910 Dunham Drive, West Chicago, Illinois 60185
$500,910
|
Sold
|
|
| Status: | Closed |
| Sqft: | 3,293 |
| Cost/Sqft: | $152 |
| Beds: | 3 |
| Baths: | 3 |
| Year Built: | 2000 |
| Property Taxes: | $11,167 |
| Days On Market: | 1006 |
| Lot Size: | 0,23 |
Description
Amazing Ranch home with private entrance to full In-Law-Suite! Step through the front door to meet bright and airy open concept living room, sitting area or dining room, spacious kitchen with eating area that leads to newly fenced manicured backyard with expansive patio. Beautiful white brick-paved fireplace is centered in vaulted ceiling living area creating cozy yet picturesque atmosphere. Kitchen boasts 42" white cabinets, new countertops, crown molding, large pantry, double oven and eating area. Large master bedroom hosts expansive walk-in closet and full bath with double sink, soaker tub and separate stand up shower. Two separate entrances lead to full finished basement with full kitchen and bath, bonus room and extra large cedar closet. Home located in beautiful Hampton Hills subdivision with District 25 & 94 Schools.
Property Specifics
| Single Family | |
| — | |
| — | |
| 2000 | |
| — | |
| RANCH | |
| No | |
| 0.23 |
| Du Page | |
| Hampton Hills | |
| 0 / Not Applicable | |
| — | |
| — | |
| — | |
| 11759288 | |
| 0403218005 |
Nearby Schools
| NAME: | DISTRICT: | DISTANCE: | |
|---|---|---|---|
|
Grade School
Evergreen Elementary School |
25 | — | |
|
Middle School
Benjamin Middle School |
25 | Not in DB | |
|
High School
Community High School |
94 | Not in DB | |
Property History
| DATE: | EVENT: | PRICE: | SOURCE: |
|---|---|---|---|
| 8 Jun, 2009 | Sold | $325,000 | MRED MLS |
| 4 May, 2009 | Under contract | $345,000 | MRED MLS |
| 23 Apr, 2009 | Listed for sale | $345,000 | MRED MLS |
| 28 Jul, 2014 | Sold | $330,000 | MRED MLS |
| 30 May, 2014 | Under contract | $339,910 | MRED MLS |
| 6 May, 2014 | Listed for sale | $339,910 | MRED MLS |
| 18 Jun, 2018 | Sold | $355,000 | MRED MLS |
| 25 Apr, 2018 | Under contract | $357,500 | MRED MLS |
| — | Last price change | $364,900 | MRED MLS |
| 4 Dec, 2017 | Listed for sale | $374,850 | MRED MLS |
| 31 May, 2023 | Sold | $500,910 | MRED MLS |
| 30 Apr, 2023 | Under contract | $499,900 | MRED MLS |
| 26 Apr, 2023 | Listed for sale | $499,900 | MRED MLS |
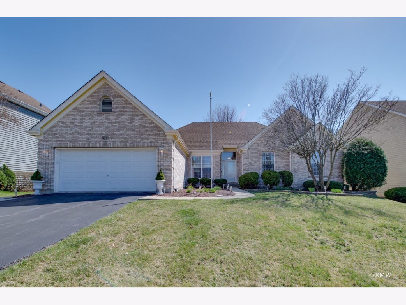



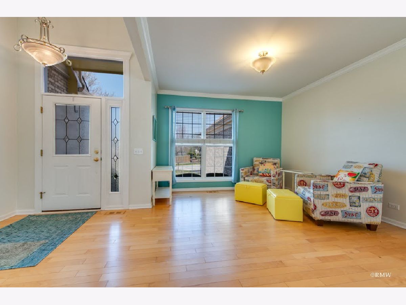
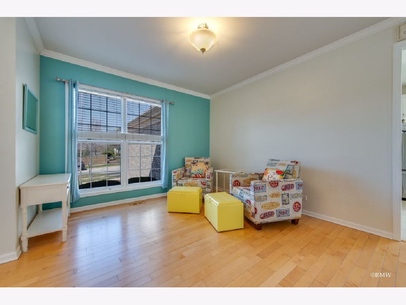
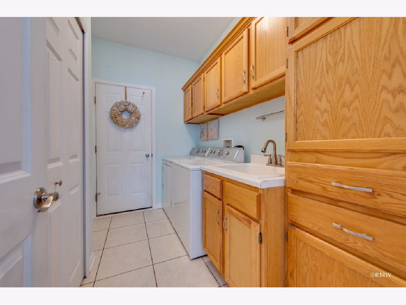
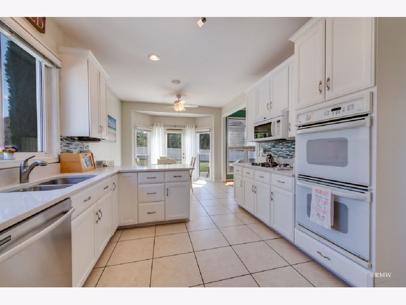
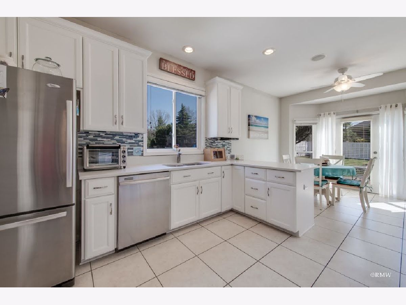
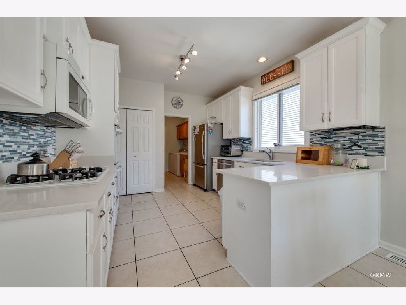
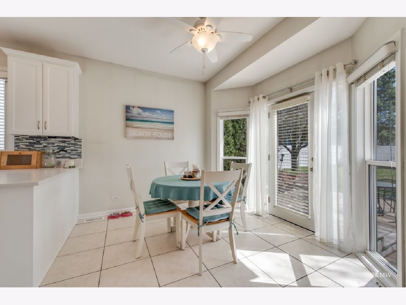
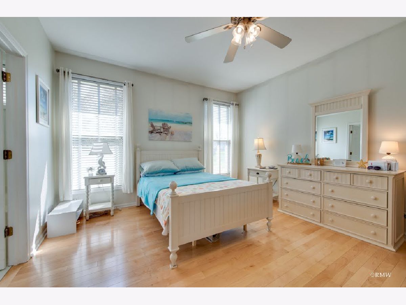
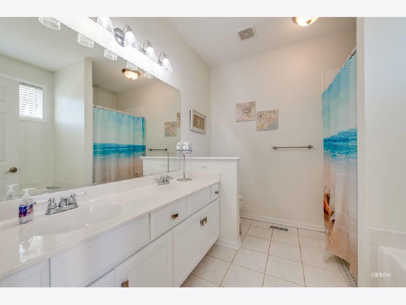
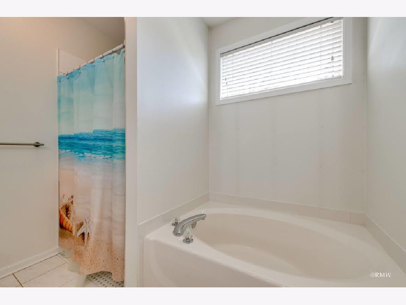
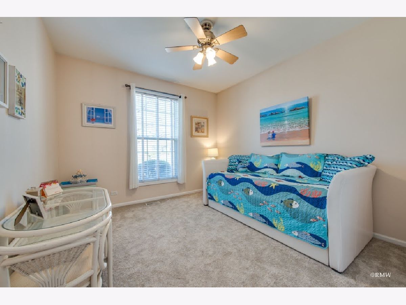
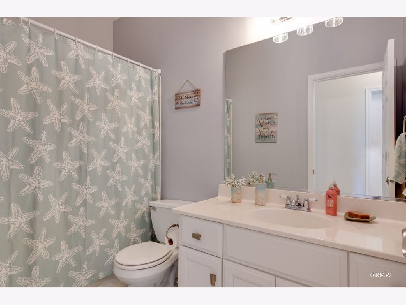
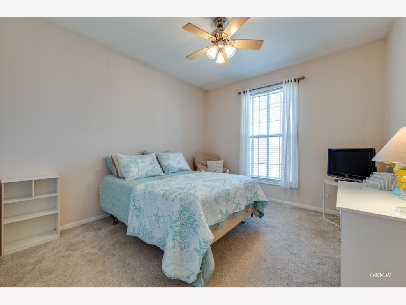
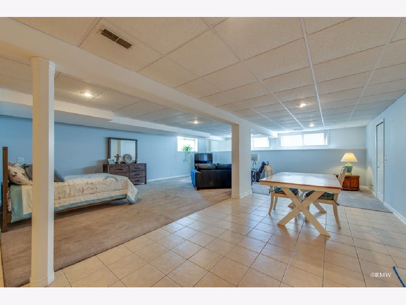
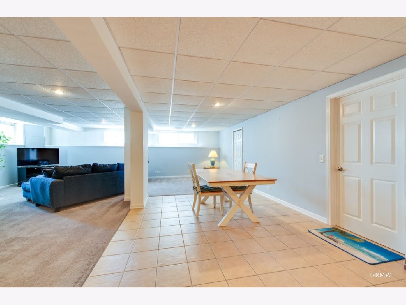
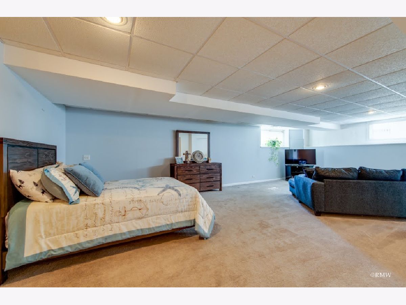
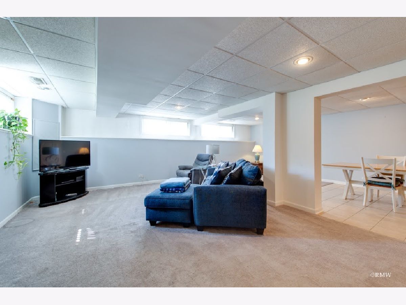
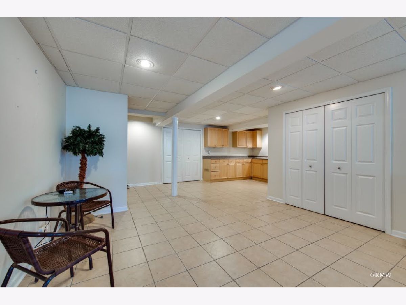
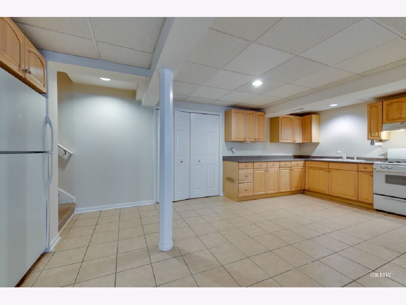
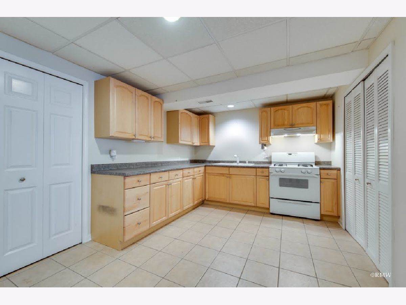
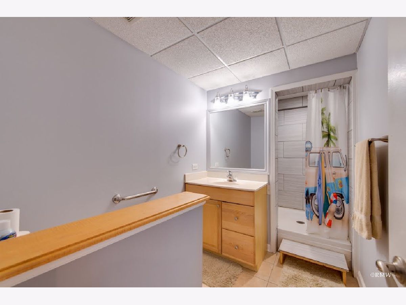
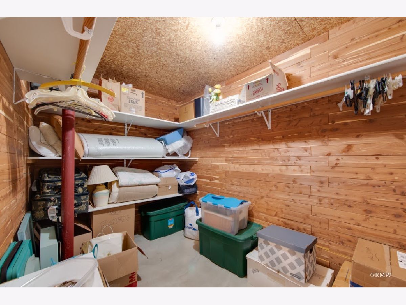
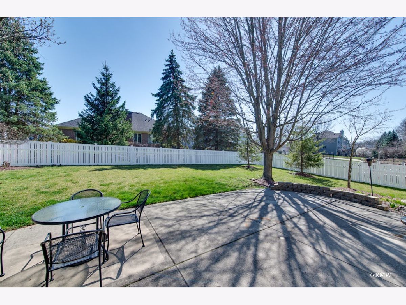
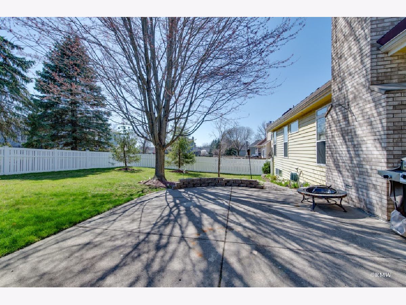
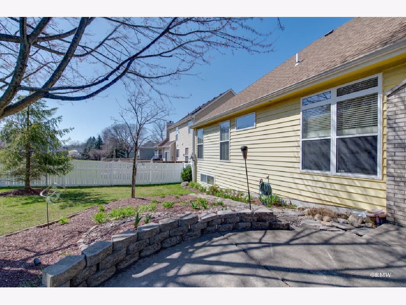
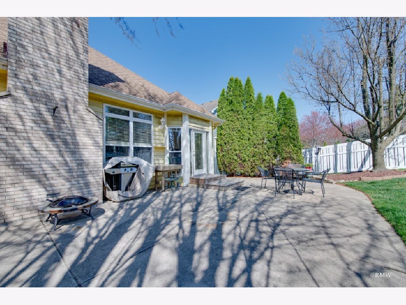
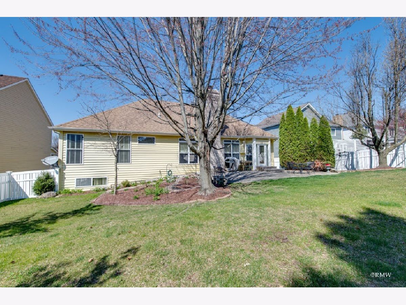
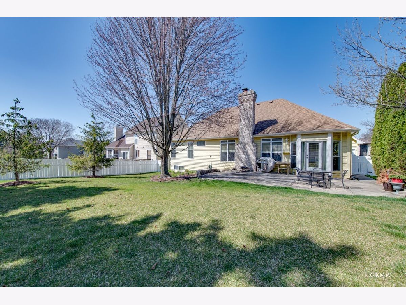
Room Specifics
Total Bedrooms: 3
Bedrooms Above Ground: 3
Bedrooms Below Ground: 0
Dimensions: —
Floor Type: —
Dimensions: —
Floor Type: —
Full Bathrooms: 3
Bathroom Amenities: Separate Shower,Double Sink,Soaking Tub
Bathroom in Basement: 1
Rooms: —
Basement Description: Finished
Other Specifics
| 2 | |
| — | |
| Asphalt | |
| — | |
| — | |
| 75 X 134 X 76 X 133 | |
| Unfinished | |
| — | |
| — | |
| — | |
| Not in DB | |
| — | |
| — | |
| — | |
| — |
Tax History
| Year | Property Taxes |
|---|---|
| 2009 | $8,926 |
| 2014 | $9,436 |
| 2018 | $10,572 |
| 2023 | $11,167 |
Contact Agent
Nearby Similar Homes
Nearby Sold Comparables
Contact Agent
Listing Provided By
Homesmart Connect LLC








