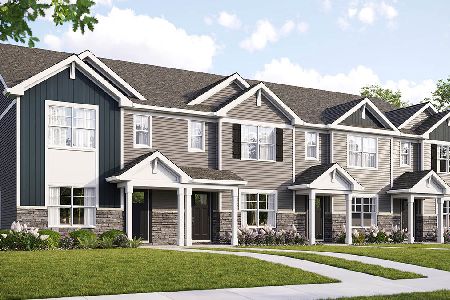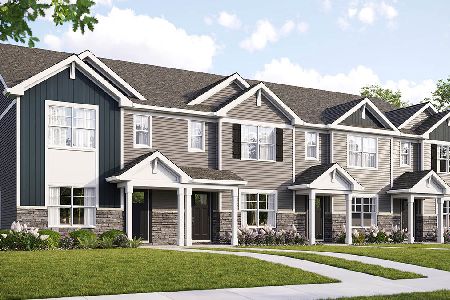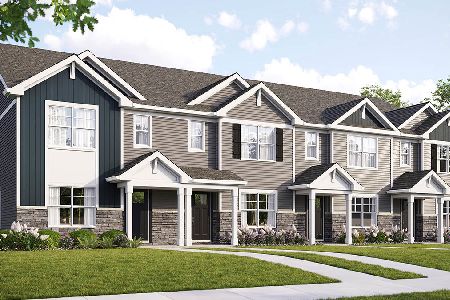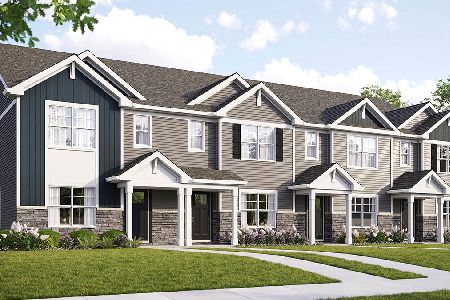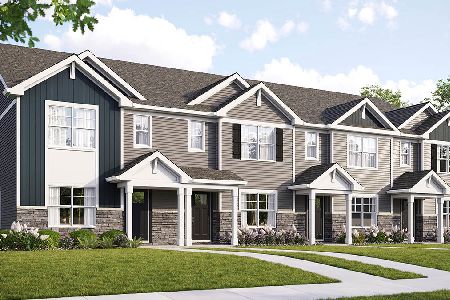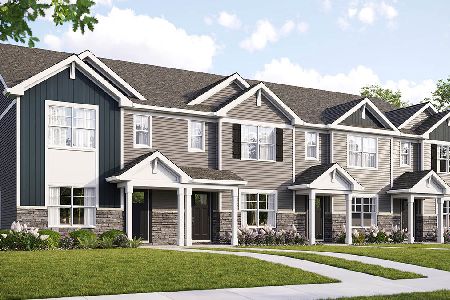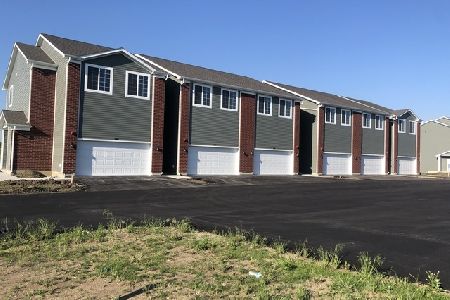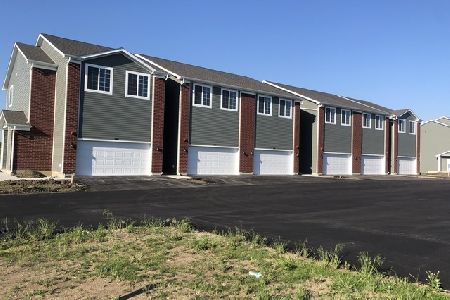910 Gillespie Lane, Yorkville, Illinois 60560
$275,000
|
Sold
|
|
| Status: | Closed |
| Sqft: | 1,830 |
| Cost/Sqft: | $150 |
| Beds: | 3 |
| Baths: | 3 |
| Year Built: | 2021 |
| Property Taxes: | $0 |
| Days On Market: | 1731 |
| Lot Size: | 0,00 |
Description
SOLD BEFORE PRINT! Beautiful townhome with walkout basement overlooking a ravine area located at 910 Gillespie Lane in Yorkville. New construction Capri floor plan in the Townes of Kendall Marketplace features The home includes three bedrooms, two-and-a-half bathrooms, and a loft. The home's modern and spacious kitchen features either quartz or granite countertops, an island with breakfast bar, as well as 42" soft close cabinets/drawers and all stainless-steel appliances. The large and comfortable family room is connected with the kitchen. Upstairs you will find the master bedroom, a loft and two additional bedrooms. The remaining two bedrooms are bright and share the second full bathroom. Overlooking a ravine area is the walkout basement adding an additional 600 square feet for the new homeowner. The laundry is also located on the second floor. The home includes an attached 2 car garage measuring at 20'x21'. Additional highlights of the home include 9' ceilings on the first floor, a sprinkler system, luxury vinyl plank flooring throughout the first floor and LP SmartSide siding with brick exterior. Photos are of a model and not actual home. No SSA. Models located at 881 & 883 Gillespie Lane in Yorkville. Phase 1 of the project will feature 48 new townhomes to be delivered in 2021.
Property Specifics
| Condos/Townhomes | |
| 2 | |
| — | |
| 2021 | |
| Walkout | |
| CAPRI | |
| Yes | |
| — |
| Kendall | |
| — | |
| 175 / Monthly | |
| Insurance,Exterior Maintenance,Lawn Care,Snow Removal | |
| Public | |
| Public Sewer | |
| 11063044 | |
| 0220353055 |
Nearby Schools
| NAME: | DISTRICT: | DISTANCE: | |
|---|---|---|---|
|
Middle School
Yorkville Middle School |
115 | Not in DB | |
|
High School
Yorkville High School |
115 | Not in DB | |
Property History
| DATE: | EVENT: | PRICE: | SOURCE: |
|---|---|---|---|
| 23 Jun, 2021 | Sold | $275,000 | MRED MLS |
| 22 Apr, 2021 | Under contract | $275,000 | MRED MLS |
| 22 Apr, 2021 | Listed for sale | $275,000 | MRED MLS |
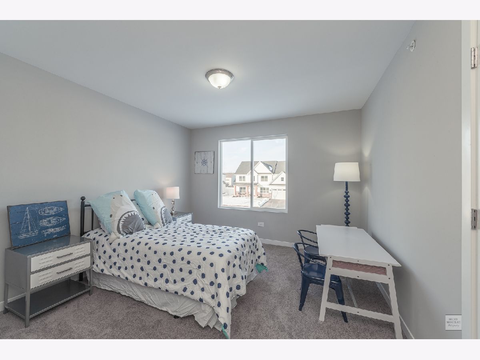
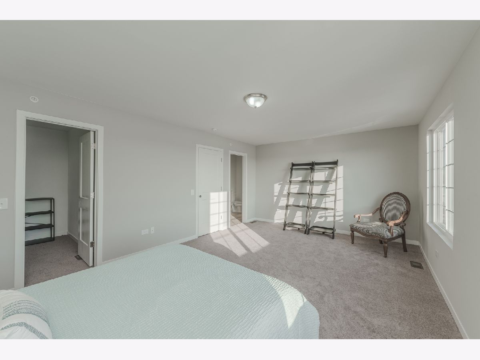
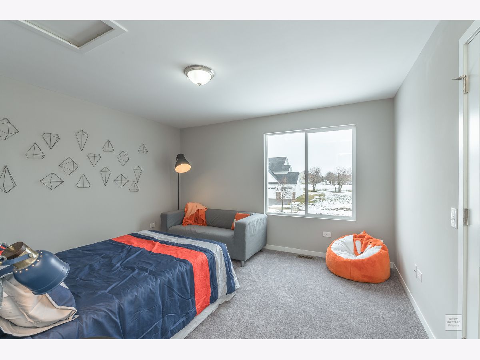
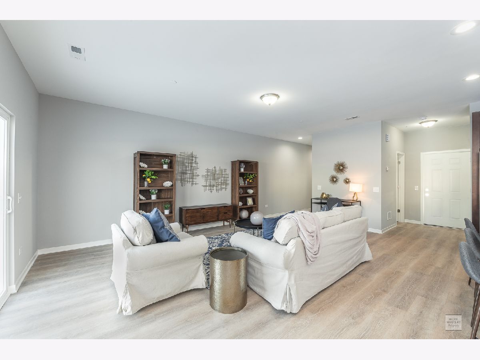
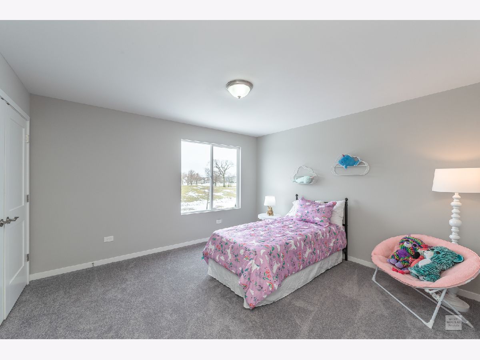
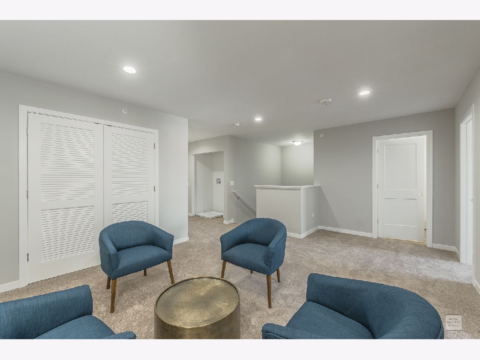

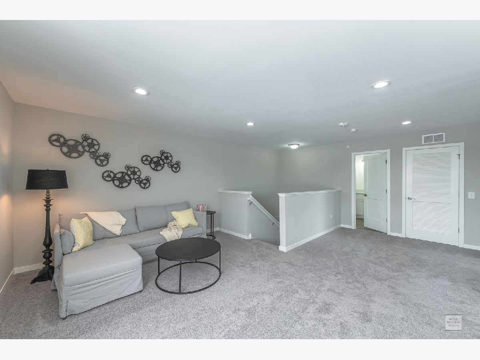
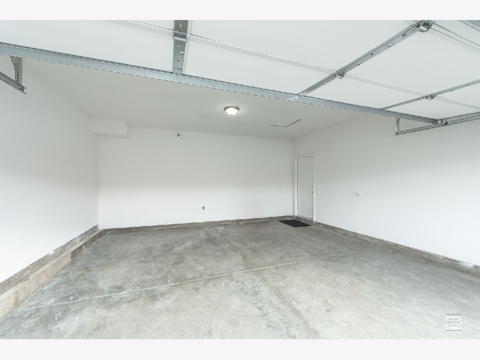
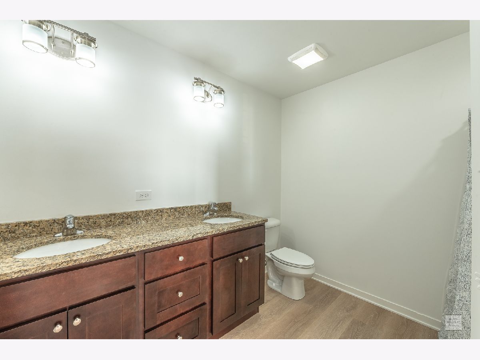
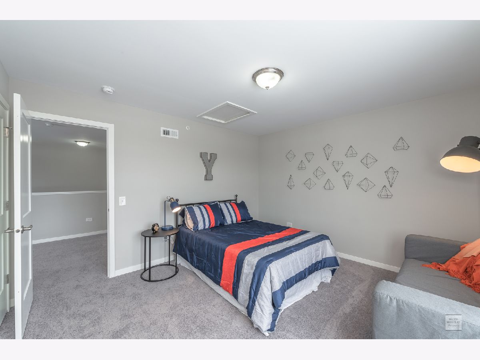

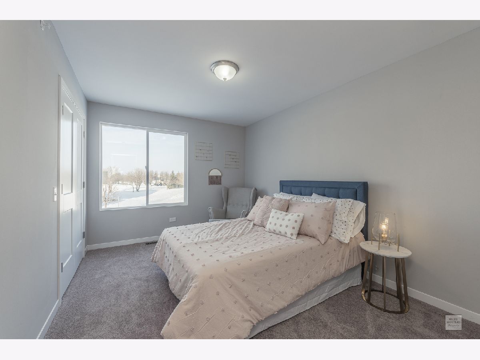
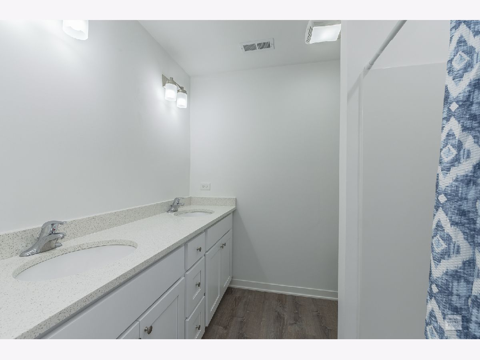
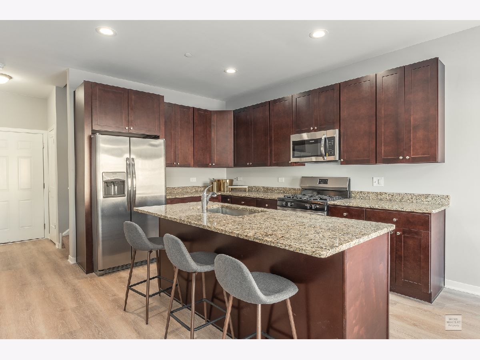
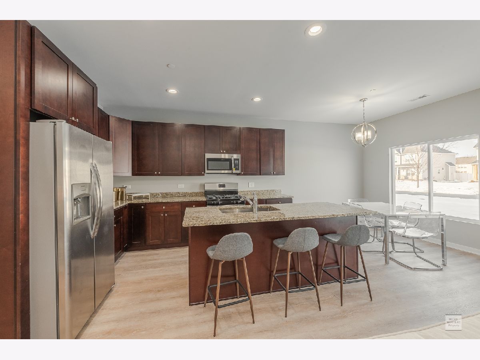

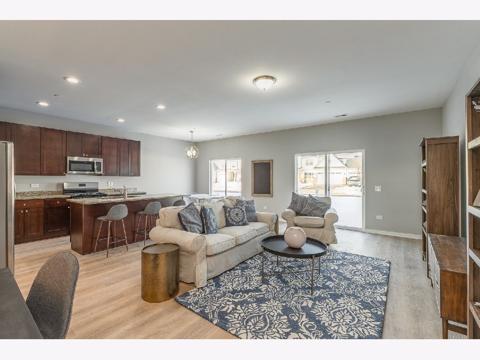
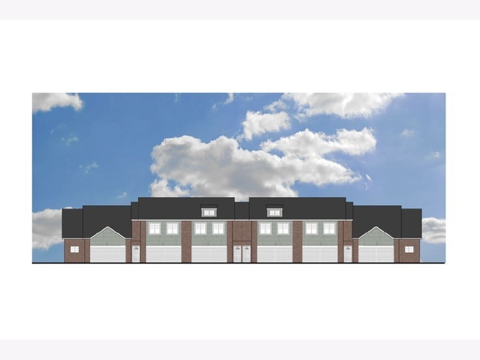
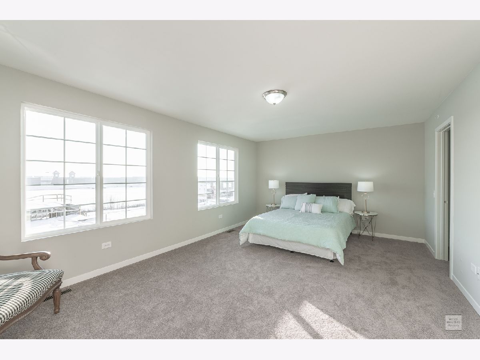
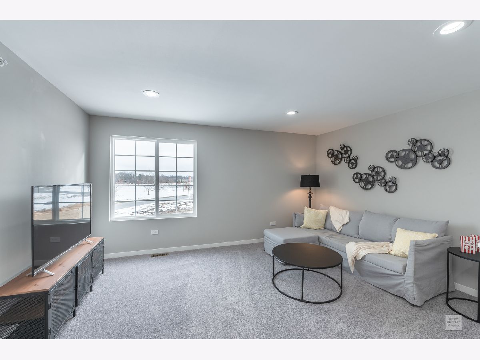
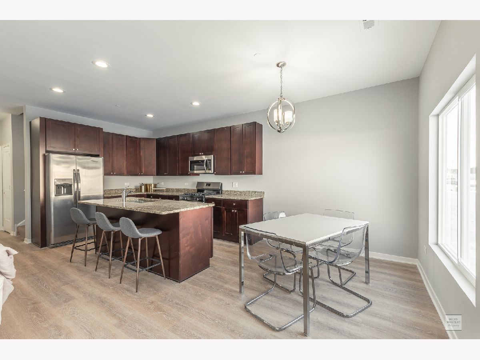
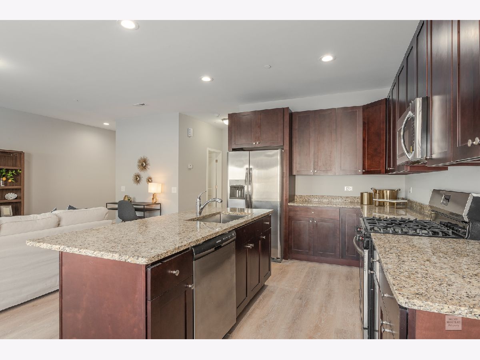
Room Specifics
Total Bedrooms: 3
Bedrooms Above Ground: 3
Bedrooms Below Ground: 0
Dimensions: —
Floor Type: Carpet
Dimensions: —
Floor Type: Carpet
Full Bathrooms: 3
Bathroom Amenities: —
Bathroom in Basement: 0
Rooms: Loft
Basement Description: Unfinished,Bathroom Rough-In,Egress Window,Concrete Block
Other Specifics
| 2 | |
| — | |
| Asphalt | |
| — | |
| — | |
| 50X25 | |
| — | |
| Full | |
| Wood Laminate Floors, Second Floor Laundry, Laundry Hook-Up in Unit, Walk-In Closet(s), Ceiling - 9 Foot, Open Floorplan, Some Carpeting | |
| Range, Microwave, Dishwasher, Refrigerator, Disposal, Stainless Steel Appliance(s) | |
| Not in DB | |
| — | |
| — | |
| School Bus, Water View | |
| — |
Tax History
| Year | Property Taxes |
|---|
Contact Agent
Nearby Similar Homes
Nearby Sold Comparables
Contact Agent
Listing Provided By
john greene, Realtor

