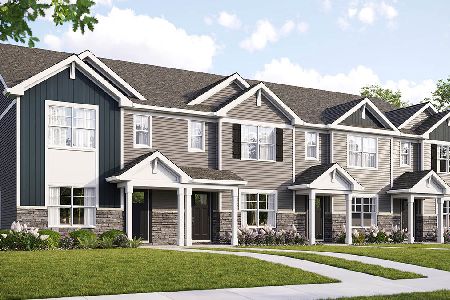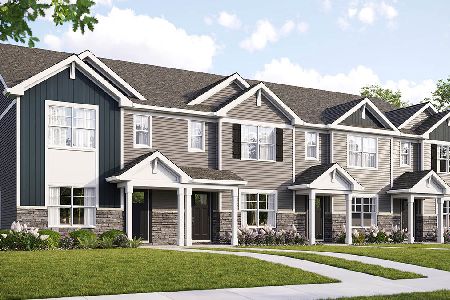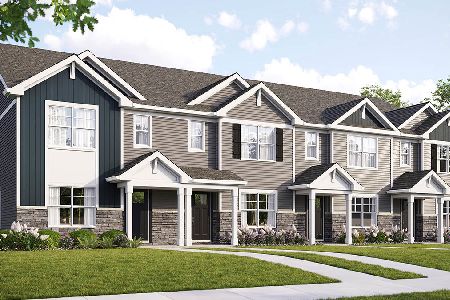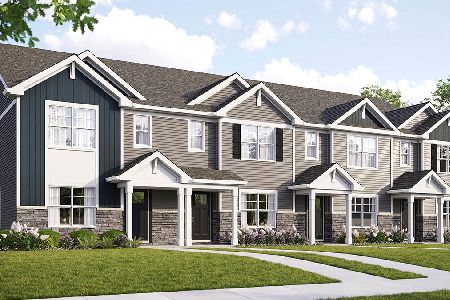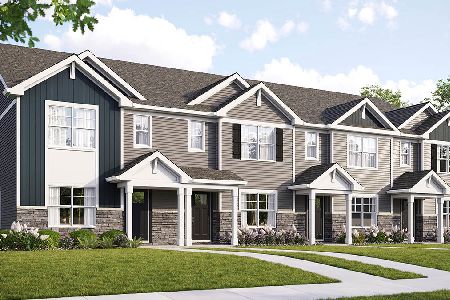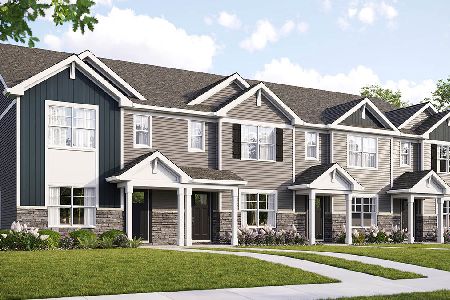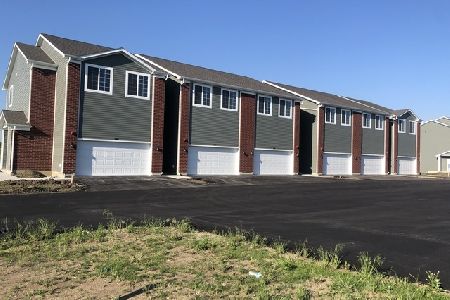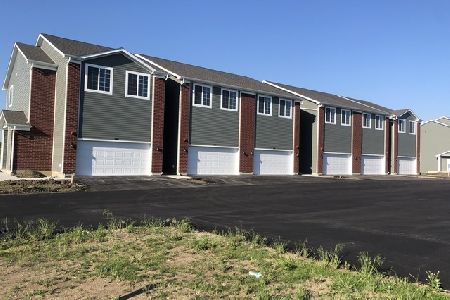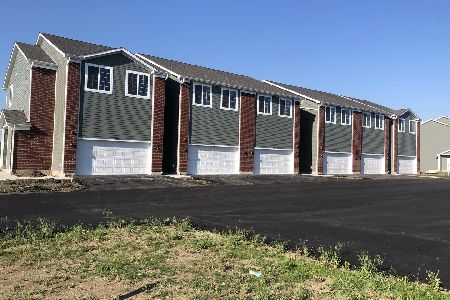920 Gillespie Lane, Yorkville, Illinois 60560
$282,421
|
Sold
|
|
| Status: | Closed |
| Sqft: | 1,830 |
| Cost/Sqft: | $154 |
| Beds: | 3 |
| Baths: | 3 |
| Year Built: | 2021 |
| Property Taxes: | $304 |
| Days On Market: | 1688 |
| Lot Size: | 0,00 |
Description
NEW CONSTRUCTION TOWNHOUSE -END UNIT WITH WALKOUT BASEMENT WITH ROUGHED IN BATHROOM AVAILABLE SEPTEMBER 2021. Welcome home the Capri floor plan at the Townes of Kendall Marketplace features three bedrooms, two-and-a-half bathrooms, and a loft. Beautiful new construction town home featuring an open concept with a walk out basement with roughed in basement overlooking a ravine. The home's modern and spacious kitchen features either quartz or granite countertops, an island with breakfast bar, as well as 42" soft close cabinets/drawers and all stainless-steel appliances. The large and comfortable great room adjoins the kitchen plenty of flexible space for the homeowner to enjoy the space as they deem best for their needs. On the second floor you will find the master bedroom featuring a spacious walk in closet, master bathroom with dual sinks and shower. In addition there is a large loft, two additional bedrooms. The two bedrooms are bright and large and share the second full bathroom with dual sinks. Laundry is also conveniently located on the second floor. Don't forget the large basement ready for your finishing ideas! The home includes an attached 2 car garage measuring at 20'x21'. Additional highlights of the home include 9' ceilings on the first floor, a sprinkler system, luxury vinyl plank flooring throughout the first floor and LP SmartSide siding with brick exterior. Photos are of a model and not actual home. Quick delivery new construction. No SSA. Models located at 881 & 883 Gillespie Lane in Yorkville. Photos and Virtual tour are of a similar home, not subject home.
Property Specifics
| Condos/Townhomes | |
| 2 | |
| — | |
| 2021 | |
| Walkout | |
| CAPRI | |
| Yes | |
| — |
| Kendall | |
| Townes Of Kendall Market Place | |
| 175 / Monthly | |
| Insurance,Exterior Maintenance,Lawn Care,Snow Removal | |
| Public | |
| Public Sewer | |
| 11109630 | |
| 0220353056 |
Nearby Schools
| NAME: | DISTRICT: | DISTANCE: | |
|---|---|---|---|
|
Middle School
Yorkville Middle School |
115 | Not in DB | |
|
High School
Yorkville High School |
115 | Not in DB | |
Property History
| DATE: | EVENT: | PRICE: | SOURCE: |
|---|---|---|---|
| 16 Nov, 2021 | Sold | $282,421 | MRED MLS |
| 8 Oct, 2021 | Under contract | $282,421 | MRED MLS |
| 3 Jun, 2021 | Listed for sale | $282,421 | MRED MLS |
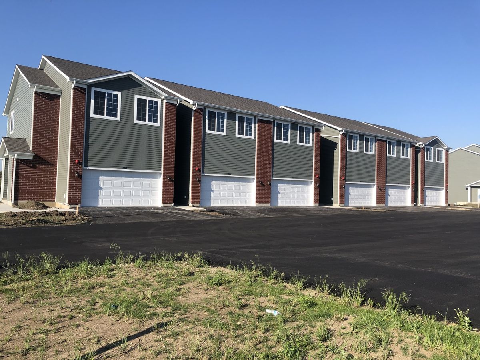
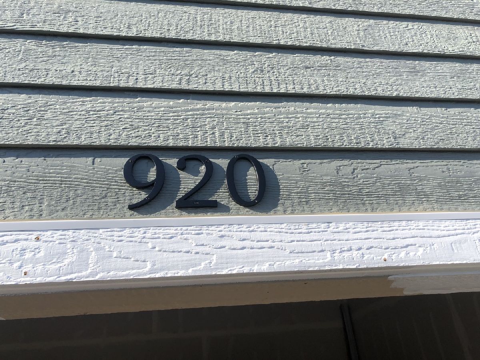
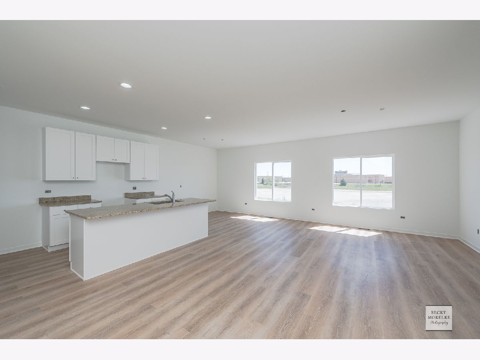
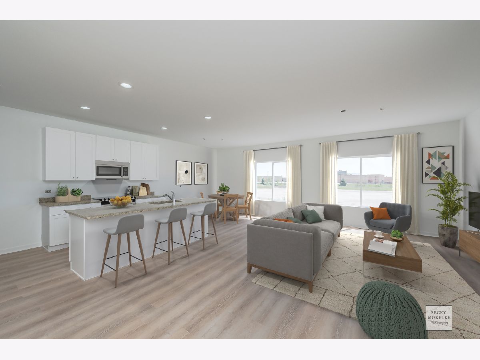
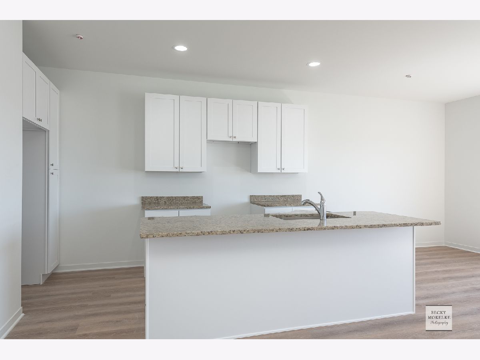
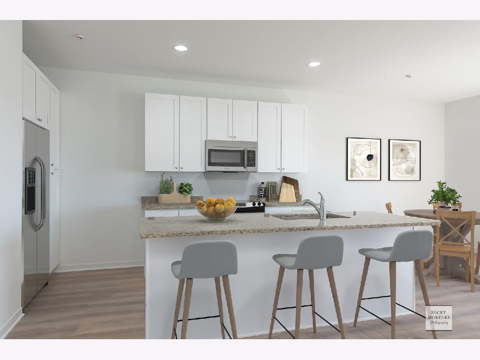
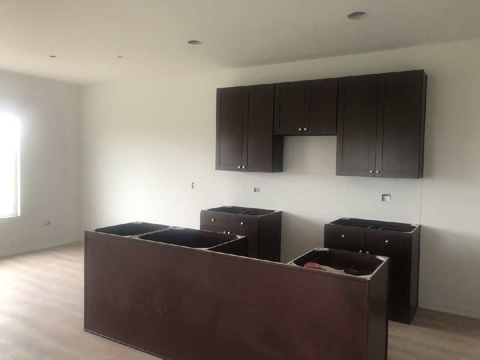
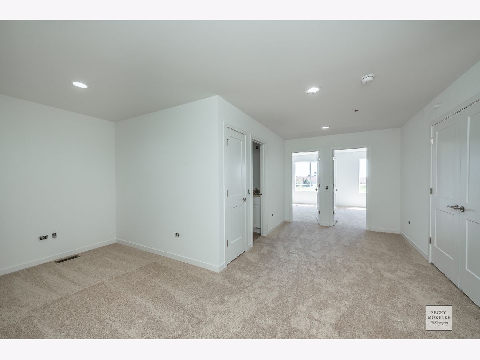
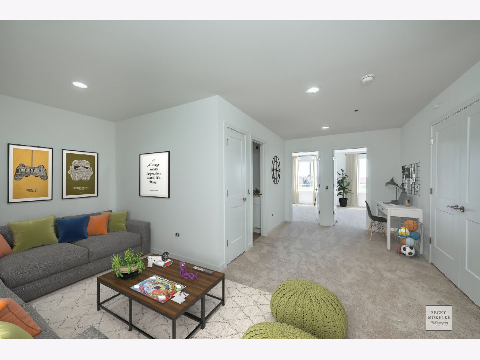
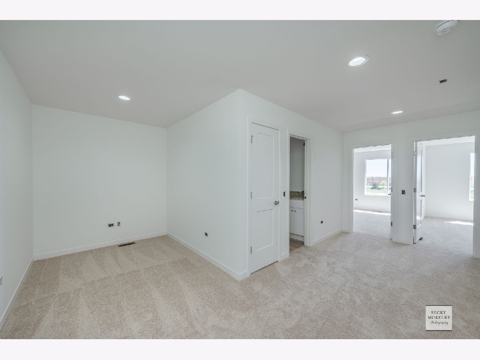
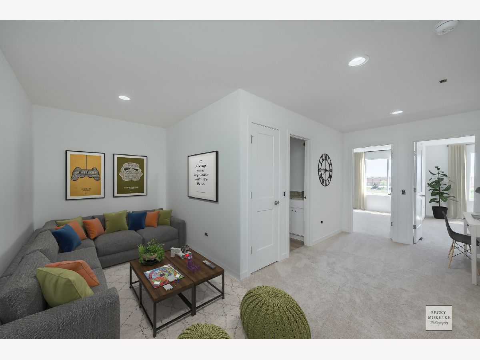
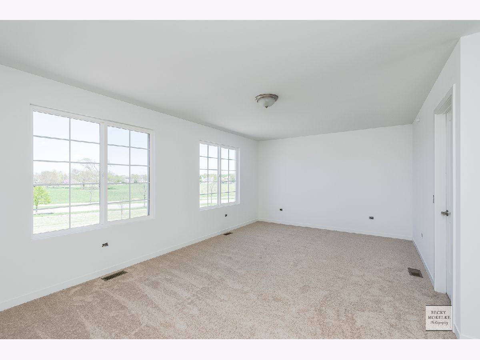
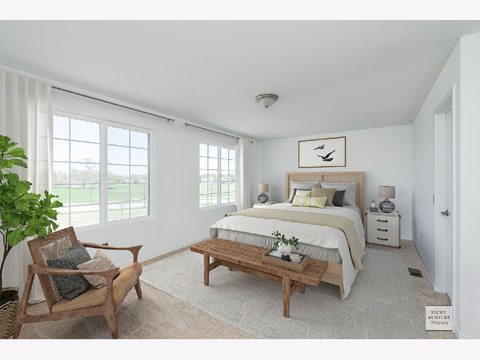
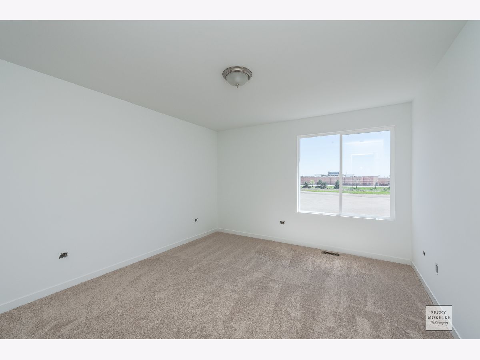
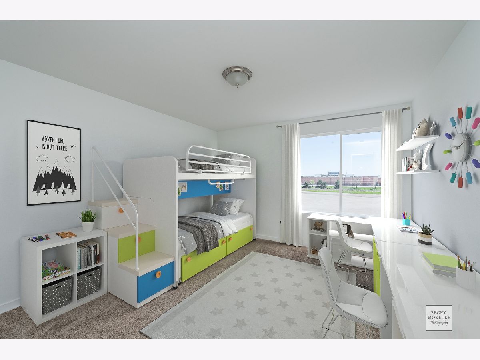
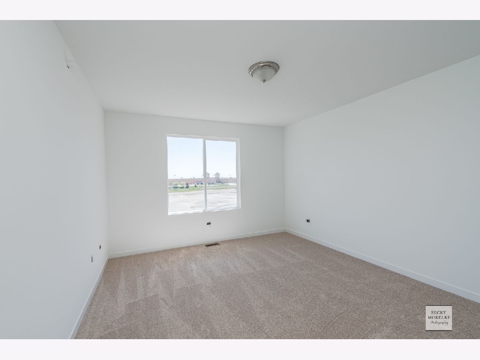
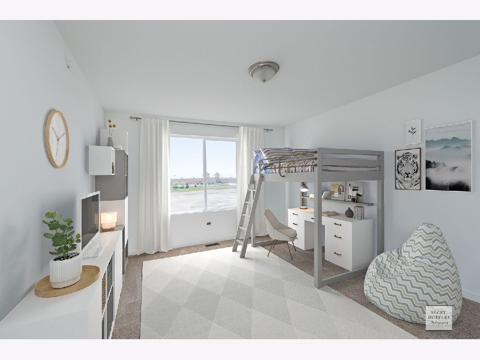
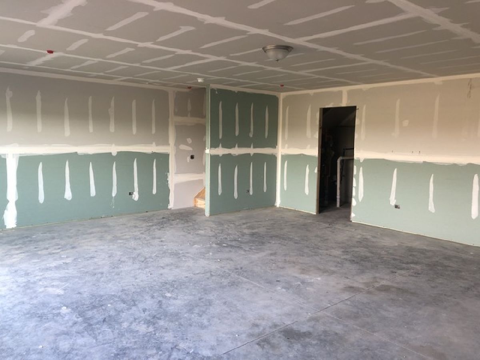
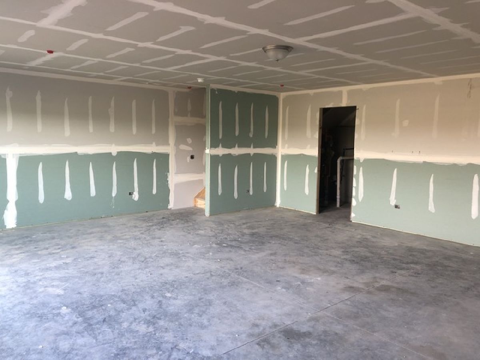
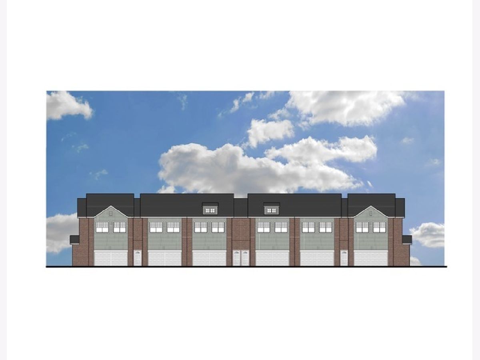
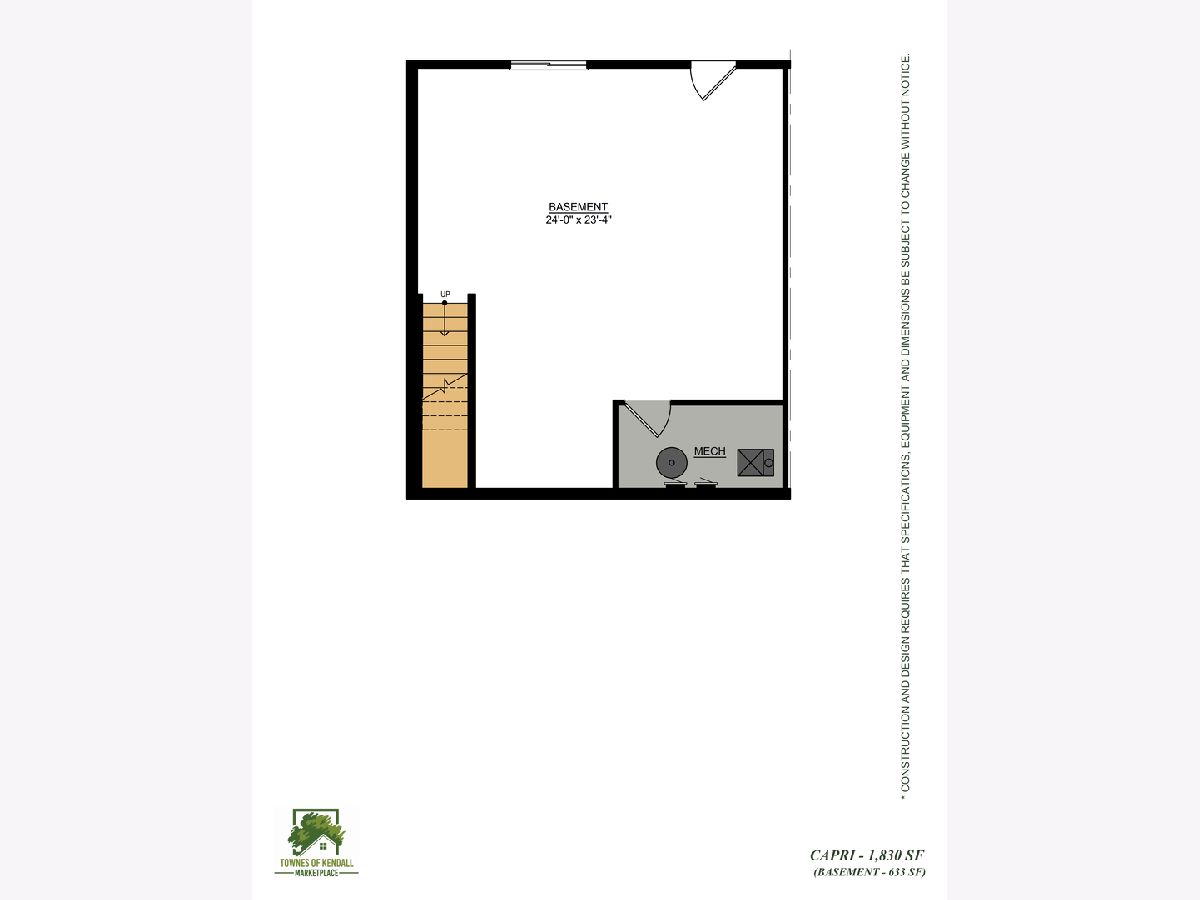
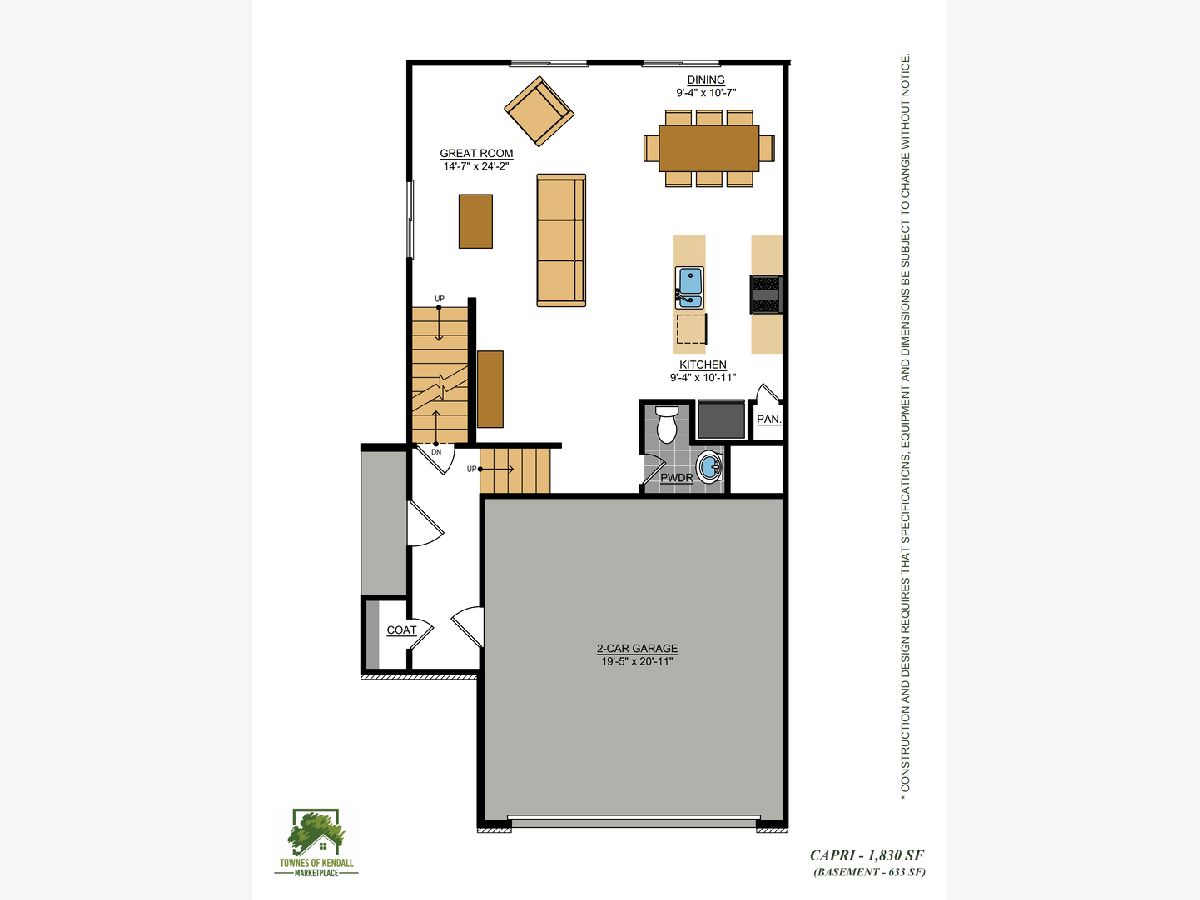
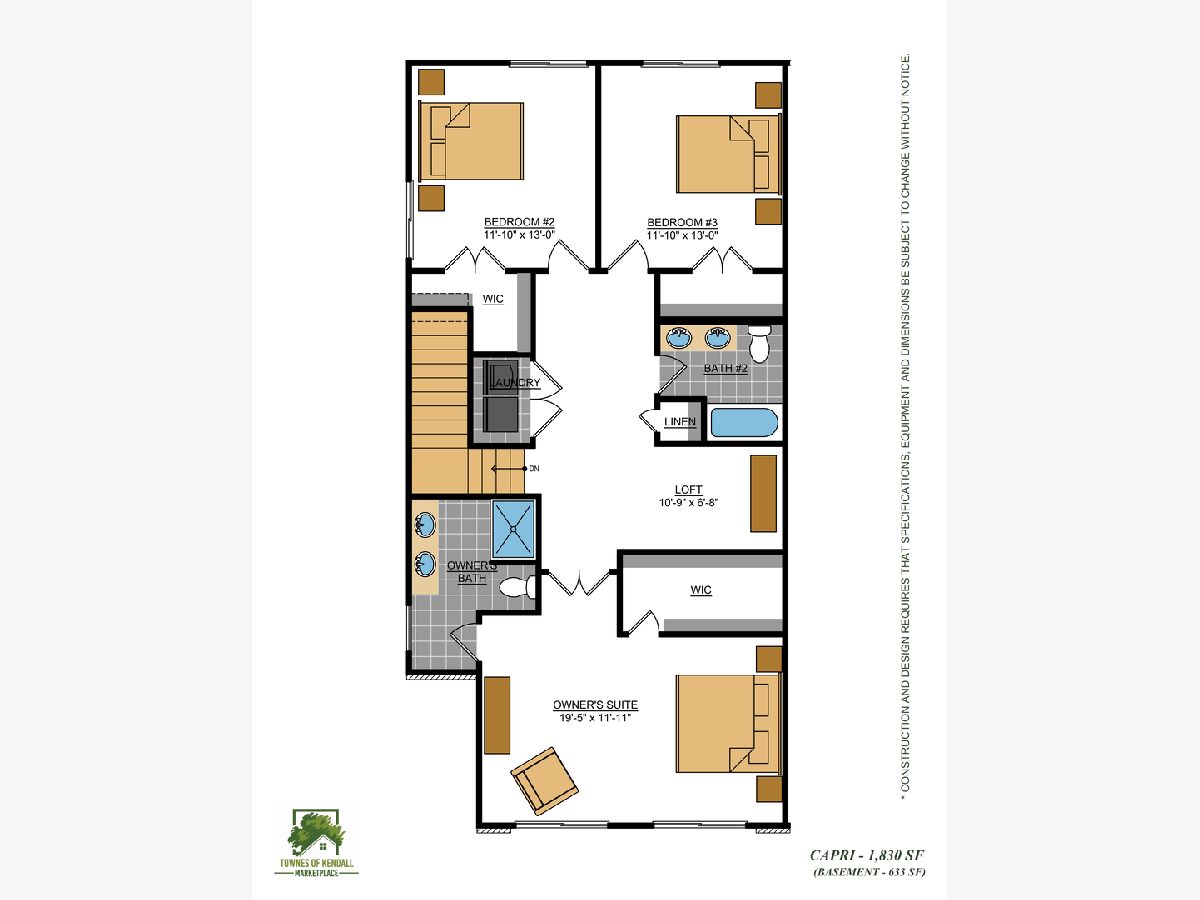
Room Specifics
Total Bedrooms: 3
Bedrooms Above Ground: 3
Bedrooms Below Ground: 0
Dimensions: —
Floor Type: Carpet
Dimensions: —
Floor Type: Carpet
Full Bathrooms: 3
Bathroom Amenities: Double Sink
Bathroom in Basement: 0
Rooms: Great Room,Loft
Basement Description: Bathroom Rough-In,Egress Window
Other Specifics
| 2 | |
| — | |
| Asphalt | |
| — | |
| — | |
| 25X50 | |
| — | |
| Full | |
| Wood Laminate Floors, Second Floor Laundry, Laundry Hook-Up in Unit, Walk-In Closet(s), Ceiling - 9 Foot, Ceilings - 9 Foot, Open Floorplan | |
| Range, Microwave, Dishwasher, Refrigerator, Disposal, Stainless Steel Appliance(s) | |
| Not in DB | |
| — | |
| — | |
| — | |
| — |
Tax History
| Year | Property Taxes |
|---|---|
| 2021 | $304 |
Contact Agent
Nearby Similar Homes
Nearby Sold Comparables
Contact Agent
Listing Provided By
john greene, Realtor

