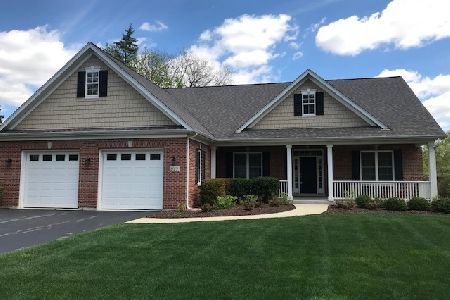910 Greenwood Drive, Wheaton, Illinois 60189
$335,000
|
Sold
|
|
| Status: | Closed |
| Sqft: | 1,815 |
| Cost/Sqft: | $185 |
| Beds: | 4 |
| Baths: | 2 |
| Year Built: | 1953 |
| Property Taxes: | $6,779 |
| Days On Market: | 1978 |
| Lot Size: | 0,34 |
Description
Fantastic brick ranch on a quiet family friendly street, & just a few block walk to Prairie Path. Almost $60k worth of updates to this home since October 2018! Complete remodeled kitchen 2019, incl new flooring, appliances, quartz countertops, & new cabinets. All new windows & window treatments 2018, new interior/exterior doors 2019. Dining room w/ hdw floors, 3 generous bedrooms and full hall bath. Separate 4th master bedroom has its own fireplace, new floors, crown molding & chair rail, w/ large closet. Updated powder room 2018. Family room features new floors, a stone wood burning fireplace w/door to the spacious Trex deck overlooking newly installed in 2019 a fiberglass 24 ft round Ventura Aqua Leader pool. 2nd south side deck for addt'l outdoor space. Fenced private back yard 2018, Front yard fenced 2019. Interior painting 2018. Furnaces in 2015 and 2011, A/C 2019, Roof 2015, gutters/covers in 2013, & washer/dryer in 2018. This is a wonderful home that is move in ready!
Property Specifics
| Single Family | |
| — | |
| Ranch | |
| 1953 | |
| None | |
| — | |
| No | |
| 0.34 |
| Du Page | |
| — | |
| 0 / Not Applicable | |
| None | |
| Lake Michigan,Public | |
| Public Sewer | |
| 10840206 | |
| 0520210017 |
Nearby Schools
| NAME: | DISTRICT: | DISTANCE: | |
|---|---|---|---|
|
Grade School
Madison Elementary School |
200 | — | |
|
Middle School
Edison Middle School |
200 | Not in DB | |
|
High School
Wheaton Warrenville South H S |
200 | Not in DB | |
Property History
| DATE: | EVENT: | PRICE: | SOURCE: |
|---|---|---|---|
| 5 Oct, 2018 | Sold | $330,000 | MRED MLS |
| 5 Sep, 2018 | Under contract | $335,000 | MRED MLS |
| 5 Sep, 2018 | Listed for sale | $335,000 | MRED MLS |
| 25 Sep, 2020 | Sold | $335,000 | MRED MLS |
| 1 Sep, 2020 | Under contract | $335,000 | MRED MLS |
| 31 Aug, 2020 | Listed for sale | $335,000 | MRED MLS |
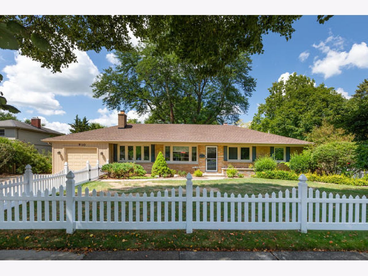
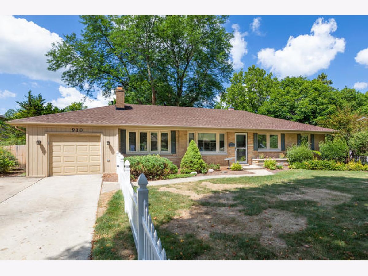
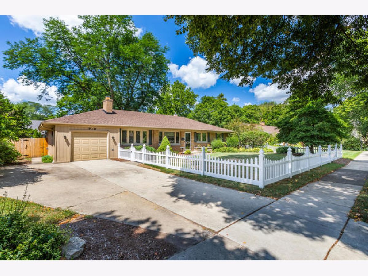
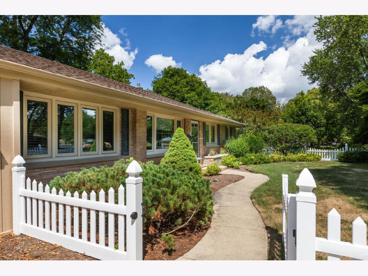
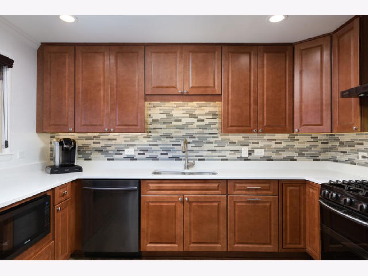
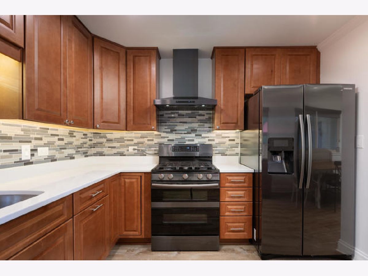
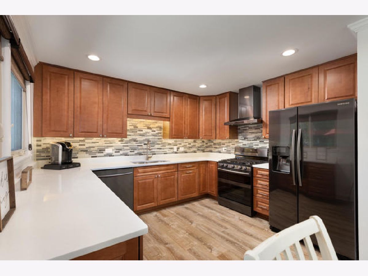
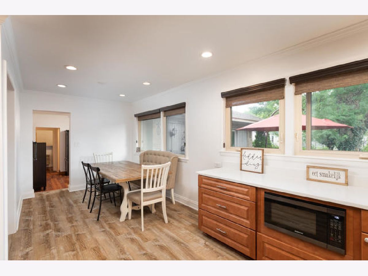
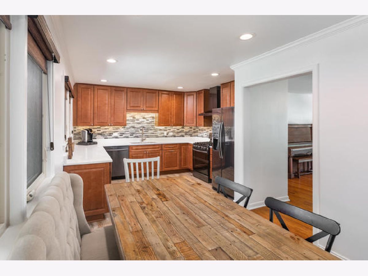
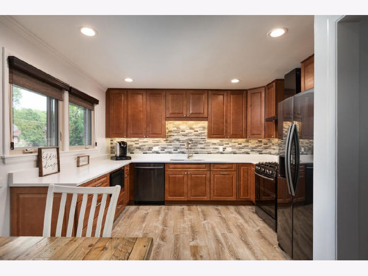
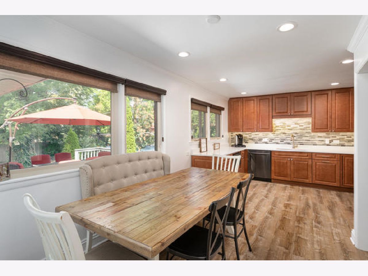
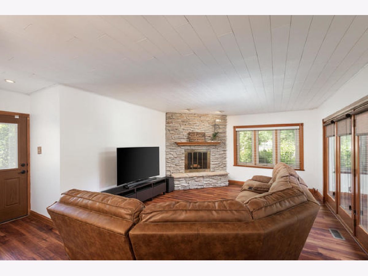
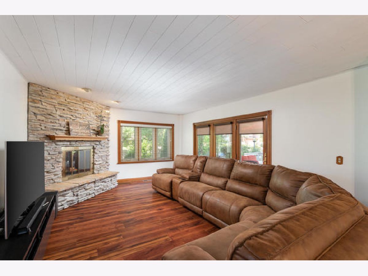
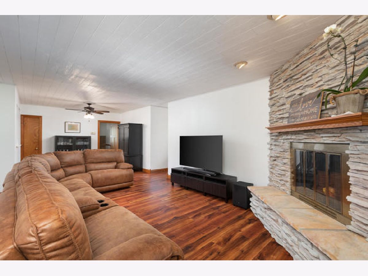
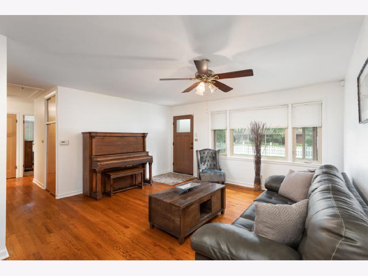
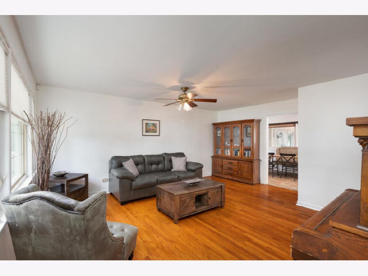
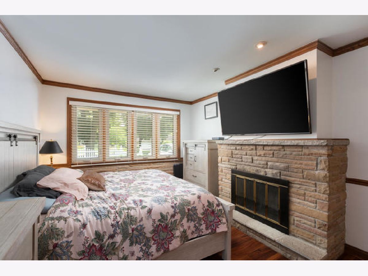
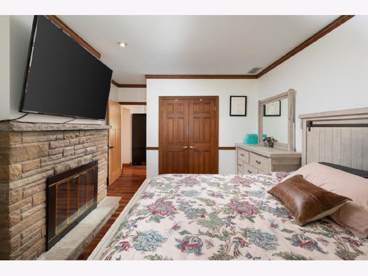
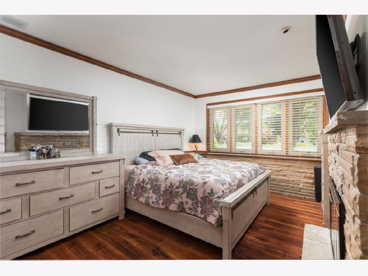
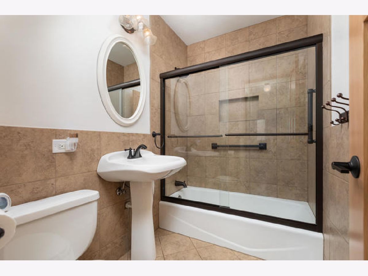
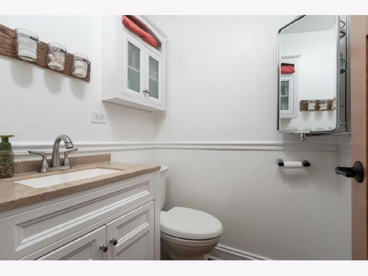
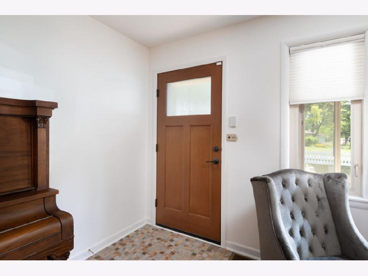
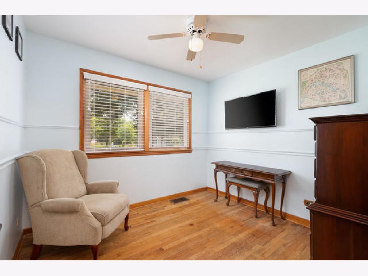
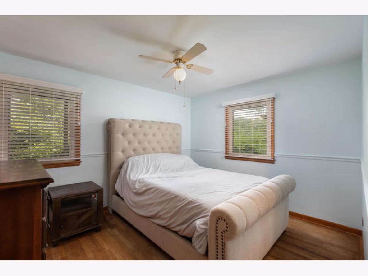
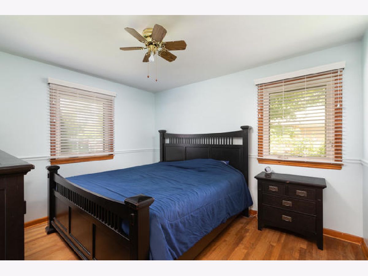
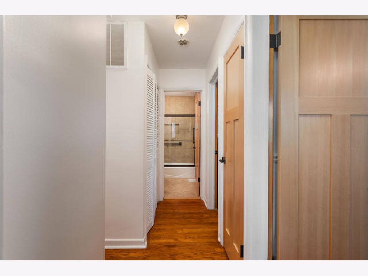
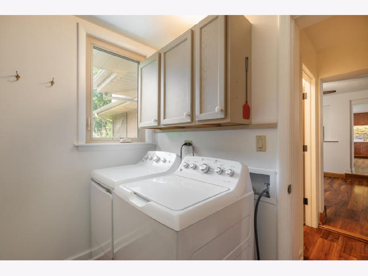
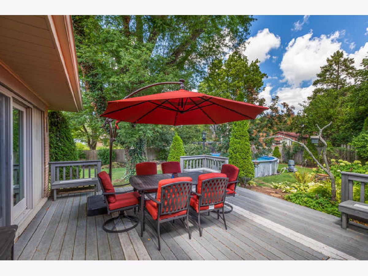
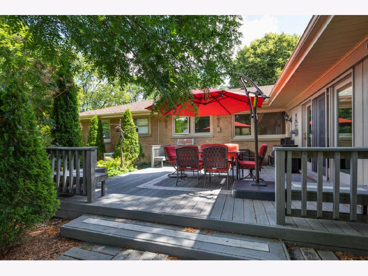
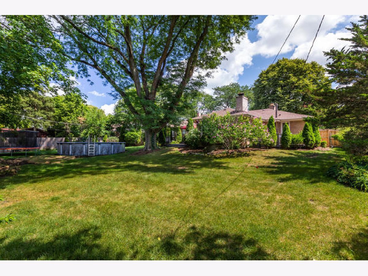
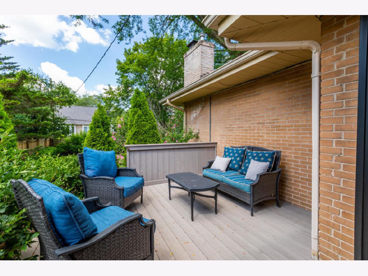
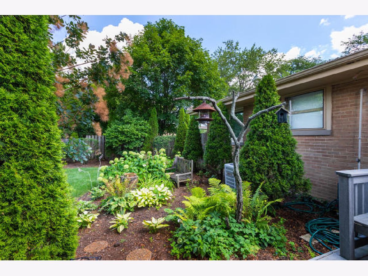
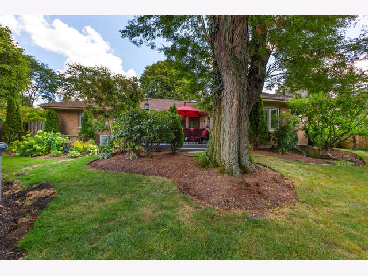
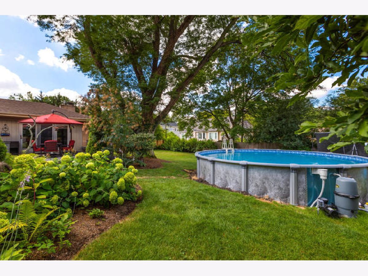
Room Specifics
Total Bedrooms: 4
Bedrooms Above Ground: 4
Bedrooms Below Ground: 0
Dimensions: —
Floor Type: Hardwood
Dimensions: —
Floor Type: Hardwood
Dimensions: —
Floor Type: Hardwood
Full Bathrooms: 2
Bathroom Amenities: —
Bathroom in Basement: 0
Rooms: Eating Area
Basement Description: None
Other Specifics
| 1 | |
| Concrete Perimeter | |
| Concrete | |
| Deck | |
| Landscaped | |
| 85X147X121X151 | |
| Unfinished | |
| None | |
| Hardwood Floors, First Floor Laundry | |
| Range, Microwave, Dishwasher, Refrigerator, Washer, Dryer | |
| Not in DB | |
| Sidewalks, Street Lights, Street Paved | |
| — | |
| — | |
| — |
Tax History
| Year | Property Taxes |
|---|---|
| 2018 | $6,660 |
| 2020 | $6,779 |
Contact Agent
Nearby Similar Homes
Nearby Sold Comparables
Contact Agent
Listing Provided By
Berkshire Hathaway HomeServices Chicago








