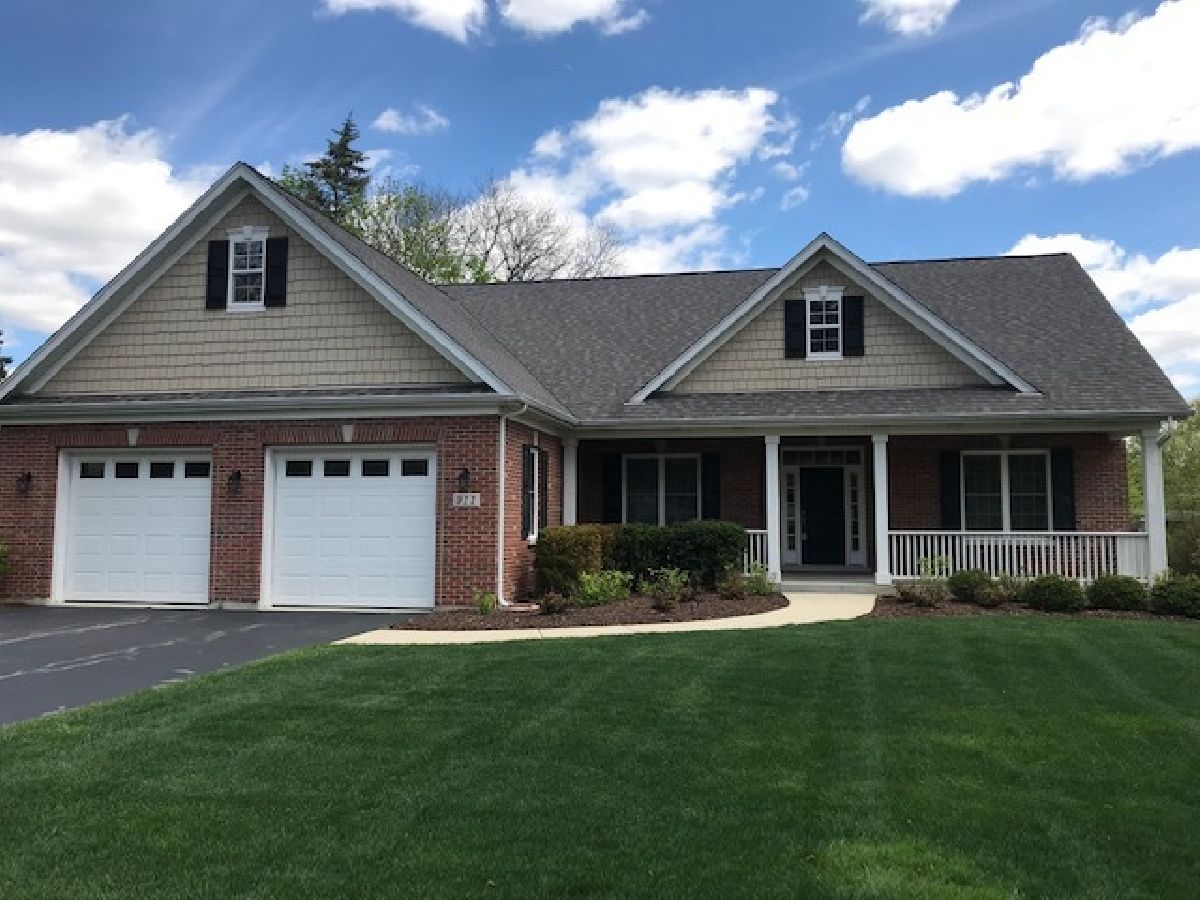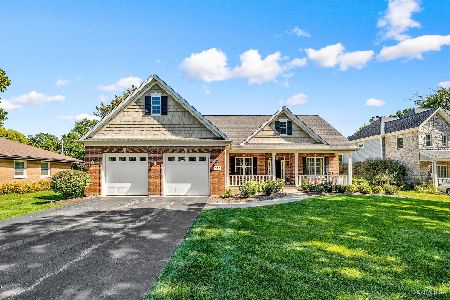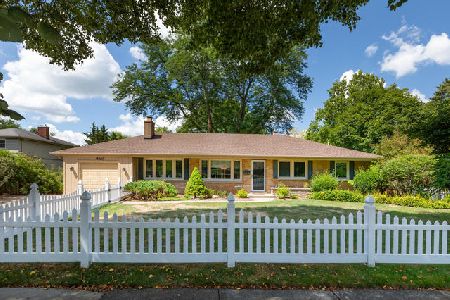911 Crest Street, Wheaton, Illinois 60189
$462,000
|
Sold
|
|
| Status: | Closed |
| Sqft: | 1,964 |
| Cost/Sqft: | $234 |
| Beds: | 2 |
| Baths: | 3 |
| Year Built: | 2010 |
| Property Taxes: | $12,054 |
| Days On Market: | 2449 |
| Lot Size: | 0,30 |
Description
Sprawling custom built ranch in a lovely neighborhood! Enjoy one level living in this beautiful nine year old home. Trendy white kitchen with granite counters opens to a wonderful great room with tray ceiling and stone front fireplace. Sunny eating area overlooks the pretty backyard and has french doors to the paver brick patio. Master bedroom with spacious master bath, soaking tub and separate shower. Roomy second bedroom and second bath with walk-in tiled shower. Charming dining room and a lovely den or office. First floor laundry. Almost 2000 sf on the main floor. Full basement with finished family room, third bedroom and another full bath. Huge basement storage area. Two car attached garage. Splendid front porch. Fenced backyard. Professionally landscaped with a sprinkler system. A wonderful place to call home!
Property Specifics
| Single Family | |
| — | |
| — | |
| 2010 | |
| — | |
| RANCH | |
| No | |
| 0.3 |
| Du Page | |
| — | |
| 0 / Not Applicable | |
| — | |
| — | |
| — | |
| 10383562 | |
| 0520210035 |
Nearby Schools
| NAME: | DISTRICT: | DISTANCE: | |
|---|---|---|---|
|
Grade School
Madison Elementary School |
200 | — | |
|
Middle School
Edison Middle School |
200 | Not in DB | |
|
High School
Wheaton Warrenville South H S |
200 | Not in DB | |
Property History
| DATE: | EVENT: | PRICE: | SOURCE: |
|---|---|---|---|
| 9 Jul, 2019 | Sold | $462,000 | MRED MLS |
| 19 May, 2019 | Under contract | $459,000 | MRED MLS |
| 17 May, 2019 | Listed for sale | $459,000 | MRED MLS |
| 2 Dec, 2022 | Sold | $571,000 | MRED MLS |
| 1 Oct, 2022 | Under contract | $539,900 | MRED MLS |
| 29 Sep, 2022 | Listed for sale | $539,900 | MRED MLS |
| 31 Jan, 2024 | Sold | $700,000 | MRED MLS |
| 4 Jan, 2024 | Under contract | $739,900 | MRED MLS |
| 4 Jan, 2024 | Listed for sale | $739,900 | MRED MLS |

Room Specifics
Total Bedrooms: 3
Bedrooms Above Ground: 2
Bedrooms Below Ground: 1
Dimensions: —
Floor Type: —
Dimensions: —
Floor Type: —
Full Bathrooms: 3
Bathroom Amenities: —
Bathroom in Basement: 1
Rooms: —
Basement Description: Partially Finished
Other Specifics
| 2 | |
| — | |
| Asphalt | |
| — | |
| — | |
| 98 X 148 | |
| — | |
| — | |
| — | |
| — | |
| Not in DB | |
| — | |
| — | |
| — | |
| — |
Tax History
| Year | Property Taxes |
|---|---|
| 2019 | $12,054 |
| 2022 | $10,999 |
| 2024 | $11,034 |
Contact Agent
Nearby Similar Homes
Nearby Sold Comparables
Contact Agent
Listing Provided By
J.W. Reedy Realty












