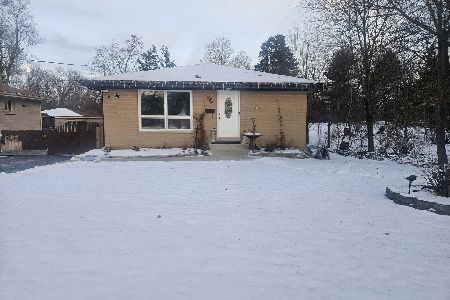910 Hampton Course, West Chicago, Illinois 60185
$370,900
|
Sold
|
|
| Status: | Closed |
| Sqft: | 1,740 |
| Cost/Sqft: | $213 |
| Beds: | 3 |
| Baths: | 3 |
| Year Built: | 1995 |
| Property Taxes: | $9,842 |
| Days On Market: | 2825 |
| Lot Size: | 0,23 |
Description
Beautifully maintained ranch home with full finished basement in Hampton Hills! Talk about curb appeal! Gorgeous mature landscaping, welcoming front porch, new backyard deck with natural gas line and Weber grill, landscaping lights and room to play. Freshly painted exterior and newer high efficiency HVAC. Step inside to find vaulted ceilings, skylights and neutral decor. Huge family room with gas log fireplace. Eat-in kitchen complete with granite countertops, under-cabinet lighting and new tile backsplash. Master suite with tray ceiling, walk-in closet and deluxe private bath. Full finished basement offers a rec room, large bar area with sink, 4th bedroom and large storage area with cabinets. 2-car heated garage with epoxy floor. Generac whole house generator and LeafGuard gutters! Unbeatable backyard views! Pride of ownership shows here in this truly move-in ready ranch home. You will NOT be disappointed!
Property Specifics
| Single Family | |
| — | |
| Ranch | |
| 1995 | |
| Full | |
| — | |
| No | |
| 0.23 |
| Du Page | |
| Hampton Hills | |
| 0 / Not Applicable | |
| None | |
| Public | |
| Public Sewer | |
| 09937896 | |
| 0403414021 |
Property History
| DATE: | EVENT: | PRICE: | SOURCE: |
|---|---|---|---|
| 5 Jun, 2018 | Sold | $370,900 | MRED MLS |
| 7 May, 2018 | Under contract | $369,900 | MRED MLS |
| 3 May, 2018 | Listed for sale | $369,900 | MRED MLS |
| 31 Oct, 2024 | Sold | $565,000 | MRED MLS |
| 29 Sep, 2024 | Under contract | $569,900 | MRED MLS |
| — | Last price change | $583,500 | MRED MLS |
| 16 Aug, 2024 | Listed for sale | $583,500 | MRED MLS |
Room Specifics
Total Bedrooms: 4
Bedrooms Above Ground: 3
Bedrooms Below Ground: 1
Dimensions: —
Floor Type: Carpet
Dimensions: —
Floor Type: Carpet
Dimensions: —
Floor Type: Carpet
Full Bathrooms: 3
Bathroom Amenities: Separate Shower,Double Sink,Soaking Tub
Bathroom in Basement: 1
Rooms: Recreation Room,Workshop,Storage
Basement Description: Finished
Other Specifics
| 2 | |
| Concrete Perimeter | |
| Concrete | |
| Deck, Porch, Storms/Screens | |
| Landscaped | |
| 83X120 | |
| — | |
| Full | |
| Vaulted/Cathedral Ceilings, Skylight(s), Bar-Wet, Hardwood Floors, First Floor Bedroom, First Floor Full Bath | |
| Range, Microwave, Dishwasher, Refrigerator, Washer, Dryer, Disposal | |
| Not in DB | |
| Sidewalks, Street Lights, Street Paved | |
| — | |
| — | |
| Gas Log, Gas Starter |
Tax History
| Year | Property Taxes |
|---|---|
| 2018 | $9,842 |
| 2024 | $10,354 |
Contact Agent
Nearby Similar Homes
Nearby Sold Comparables
Contact Agent
Listing Provided By
RE/MAX All Pro









