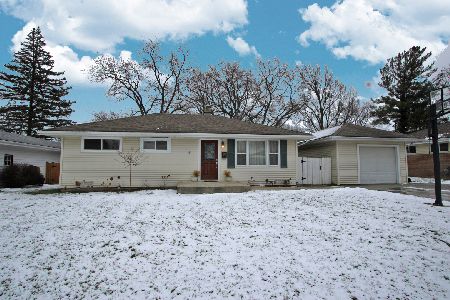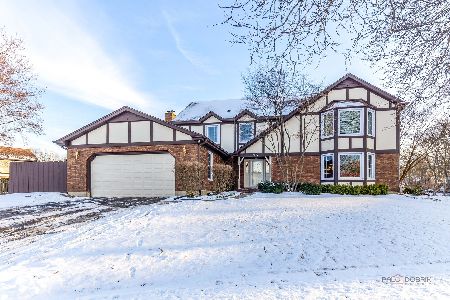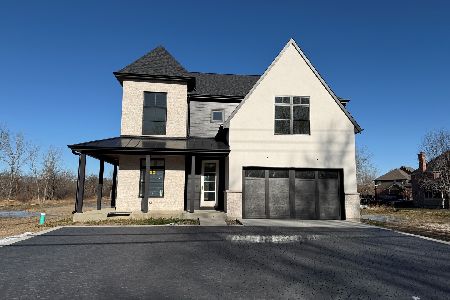910 Holly Circle, Lake Zurich, Illinois 60047
$305,000
|
Sold
|
|
| Status: | Closed |
| Sqft: | 1,842 |
| Cost/Sqft: | $174 |
| Beds: | 3 |
| Baths: | 3 |
| Year Built: | 1988 |
| Property Taxes: | $8,039 |
| Days On Market: | 2475 |
| Lot Size: | 0,25 |
Description
Welcome Home to this Popular Model with Stamped Concrete Sidewalk * Fabulous Private Wooded Lot at a Great Price!! This 3 Bedroom / 2.1 Bathroom Home that Features an Open Layout * Eat-In Kitchen has Skylights & Stainless Steel Appliances (2012) * Dishwasher (2019) * Gleaming Laminate Flooring * Formal Living Room & Dining Room have Vaulted Ceilings * Master Bedroom has Master Bathroom with a Brand New Custom Shower * 2nd. & 3rd. Bedroom have Good Closet Space & Utilize the Full Shower * All Bedrooms have Ceiling Fans * Family Room has Brick Fireplace with a Beautiful Wood Mantle plus Sliding Glass Door to the Large Wooden Deck * Finished Basement Provides more Livable Space for Fun, Games or Exercise Area * New Roof (2013) * Windows & Doors on the Backside of the Home have been Replaced * Aluminium Fenced Yard with Wood Fence in Back of the Yard * Walk to Neighborhood Grade School K through 5th Grade
Property Specifics
| Single Family | |
| — | |
| Tri-Level | |
| 1988 | |
| Partial | |
| — | |
| No | |
| 0.25 |
| Lake | |
| Millers Grove | |
| 125 / Annual | |
| Insurance | |
| Public | |
| Public Sewer | |
| 10345587 | |
| 14074010300000 |
Nearby Schools
| NAME: | DISTRICT: | DISTANCE: | |
|---|---|---|---|
|
Grade School
Seth Paine Elementary School |
95 | — | |
|
Middle School
Lake Zurich Middle - N Campus |
95 | Not in DB | |
|
High School
Lake Zurich High School |
95 | Not in DB | |
Property History
| DATE: | EVENT: | PRICE: | SOURCE: |
|---|---|---|---|
| 26 Sep, 2008 | Sold | $340,000 | MRED MLS |
| 11 Jul, 2008 | Under contract | $355,000 | MRED MLS |
| 2 Jun, 2008 | Listed for sale | $355,000 | MRED MLS |
| 27 Jun, 2019 | Sold | $305,000 | MRED MLS |
| 19 Apr, 2019 | Under contract | $319,900 | MRED MLS |
| 15 Apr, 2019 | Listed for sale | $319,900 | MRED MLS |
Room Specifics
Total Bedrooms: 3
Bedrooms Above Ground: 3
Bedrooms Below Ground: 0
Dimensions: —
Floor Type: Carpet
Dimensions: —
Floor Type: Carpet
Full Bathrooms: 3
Bathroom Amenities: —
Bathroom in Basement: 0
Rooms: Eating Area,Foyer,Game Room,Recreation Room
Basement Description: Finished
Other Specifics
| 2 | |
| Concrete Perimeter | |
| Asphalt | |
| Deck, Patio | |
| Wooded | |
| 89X176X33X181 | |
| Unfinished | |
| Full | |
| Skylight(s) | |
| Range, Microwave, Dishwasher, Refrigerator, Washer, Dryer, Disposal | |
| Not in DB | |
| Sidewalks, Street Paved | |
| — | |
| — | |
| Wood Burning, Gas Starter |
Tax History
| Year | Property Taxes |
|---|---|
| 2008 | $6,656 |
| 2019 | $8,039 |
Contact Agent
Nearby Similar Homes
Nearby Sold Comparables
Contact Agent
Listing Provided By
RE/MAX Unlimited Northwest






