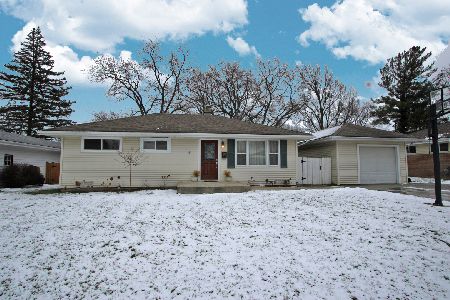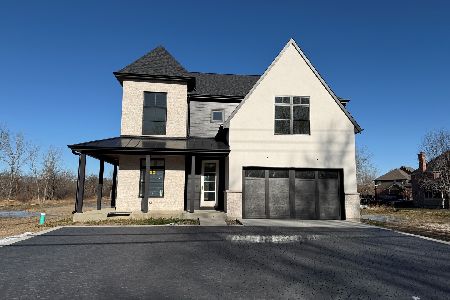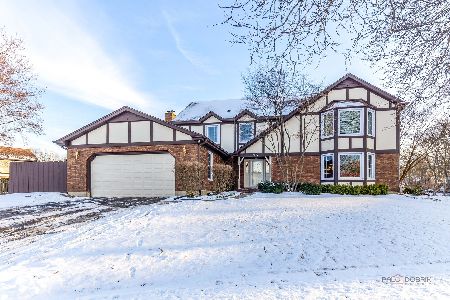914 Holly Circle, Lake Zurich, Illinois 60047
$341,000
|
Sold
|
|
| Status: | Closed |
| Sqft: | 1,732 |
| Cost/Sqft: | $202 |
| Beds: | 3 |
| Baths: | 3 |
| Year Built: | 1988 |
| Property Taxes: | $7,812 |
| Days On Market: | 2363 |
| Lot Size: | 0,24 |
Description
MOTIVATED & READY TO GO!! Picture Perfect*WOODED YARD with TALL TREES*HARDWOOD FLOORS, STAINLESS STEEL GRANITE & MORE! GREAT DECOR! VAULTED CEILING in the LIVING ROOM with HARDWOOD FLOORS*Entertainment Sized DINING ROOM with HARDWOOD FLOORS*STATE-OF THE-ART Gourmet Kitchen features FURNITURE QUALITY Cabinetry w/GRANITE Counter-tops, Built-In DOUBLE OVENS, Stainless Steel BUILT IN Cook-top, Dishwasher, Refrigerator & Microwave*TOTALLY Open for ENTERTAINING w/the FAMILY ROOM & Brick FIREPLACE*Sliding Glass Door to PAVER BRICK PATIO & FABULOUS Backyard*Master Bedroom has Great Closet Space & Master Bath w/Separate Shower & Soaking Tub*2nd & 3rd Bedrooms are serviced by a Hall Bathroom*Small Loft Area Overlooking Living Room*Awesome Finished Basement is a Man/Lady Cave for Real, Fits Pool Table & Has Bar*Roof (14)*Siding (14)*Furnace (16)*Air Con (14)*Upstairs Windows-Anderson (17)*Sliding Glass Door (17)*Hardwood in Family Room (18)*Paver Brick Patio & Sidewalk (14)*2473 Sq Ft w/Basement
Property Specifics
| Single Family | |
| — | |
| — | |
| 1988 | |
| Full | |
| — | |
| No | |
| 0.24 |
| Lake | |
| Millers Grove | |
| 150 / Annual | |
| Other | |
| Public | |
| Public Sewer | |
| 10474911 | |
| 14074010290000 |
Nearby Schools
| NAME: | DISTRICT: | DISTANCE: | |
|---|---|---|---|
|
Grade School
Seth Paine Elementary School |
95 | — | |
|
Middle School
Lake Zurich Middle - N Campus |
95 | Not in DB | |
|
High School
Lake Zurich High School |
95 | Not in DB | |
Property History
| DATE: | EVENT: | PRICE: | SOURCE: |
|---|---|---|---|
| 17 Sep, 2019 | Sold | $341,000 | MRED MLS |
| 10 Aug, 2019 | Under contract | $349,900 | MRED MLS |
| 5 Aug, 2019 | Listed for sale | $349,900 | MRED MLS |
Room Specifics
Total Bedrooms: 3
Bedrooms Above Ground: 3
Bedrooms Below Ground: 0
Dimensions: —
Floor Type: Carpet
Dimensions: —
Floor Type: Carpet
Full Bathrooms: 3
Bathroom Amenities: Separate Shower,Double Sink,Garden Tub
Bathroom in Basement: 0
Rooms: Eating Area,Recreation Room
Basement Description: Finished
Other Specifics
| 2 | |
| Concrete Perimeter | |
| Asphalt | |
| Brick Paver Patio | |
| Fenced Yard,Wooded | |
| 88X176X43X157 | |
| Unfinished | |
| Full | |
| Vaulted/Cathedral Ceilings, Hardwood Floors, Walk-In Closet(s) | |
| Range, Microwave, Dishwasher, Refrigerator, Washer, Dryer, Disposal | |
| Not in DB | |
| Sidewalks, Street Lights, Street Paved | |
| — | |
| — | |
| Wood Burning |
Tax History
| Year | Property Taxes |
|---|---|
| 2019 | $7,812 |
Contact Agent
Nearby Similar Homes
Nearby Sold Comparables
Contact Agent
Listing Provided By
RE/MAX Unlimited Northwest






