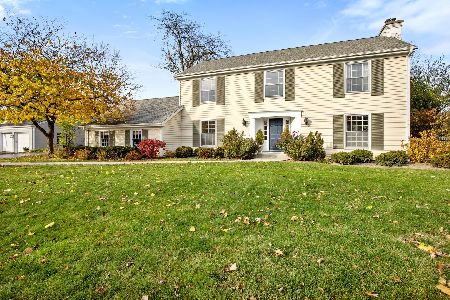910 Lane Lorraine, Lake Forest, Illinois 60045
$1,219,000
|
Sold
|
|
| Status: | Closed |
| Sqft: | 4,364 |
| Cost/Sqft: | $272 |
| Beds: | 5 |
| Baths: | 4 |
| Year Built: | 1961 |
| Property Taxes: | $17,909 |
| Days On Market: | 212 |
| Lot Size: | 0,55 |
Description
Welcome to this charming colonial in the heart of the King Muir neighborhood! This beautifully maintained 5-bedroom, 3.1-bath home is full of charm, space, and natural light. As you enter, you're greeted by a warm and inviting living room featuring a cozy fireplace and large picture windows that frame serene views of the expansive backyard. Hardwood floors extend across the main level, where walls of windows provide abundant daylight in every room. The formal dining room is ideal for hosting gatherings, while the large, comfortable family room-with its stone fireplace and French doors leading to the back patio-offers the perfect area for relaxing or entertaining with convenient indoor-outdoor living. An exceptional highlight of the home is the generously sized exercise suite overlooking the outdoors, complete with an indoor spa and sauna, creating a private wellness retreat. The kitchen, with its charming breakfast area, provides the perfect setting for relaxed mornings. A handsome wood-paneled office, featuring custom built-ins offers both beauty and function. Upstairs, five bedrooms offer plenty of space for family and guests. The primary suite invites you to unwind, while two additional full baths ensure effortless living. Step out onto the upper-level deck to enjoy elevated views of the private backyard oasis. The unfinished basement offers great potential, with space for a game area, cozy media lounge, and plenty of storage. Meticulously maintained and full of character, this home offers comfort, space, and timeless appeal in a prime location.
Property Specifics
| Single Family | |
| — | |
| — | |
| 1961 | |
| — | |
| COLONIAL | |
| No | |
| 0.55 |
| Lake | |
| Burton Petit Estates | |
| — / Not Applicable | |
| — | |
| — | |
| — | |
| 12341268 | |
| 12312030020000 |
Nearby Schools
| NAME: | DISTRICT: | DISTANCE: | |
|---|---|---|---|
|
Grade School
Everett Elementary School |
67 | — | |
|
Middle School
Deer Path Middle School |
67 | Not in DB | |
|
High School
Lake Forest High School |
115 | Not in DB | |
Property History
| DATE: | EVENT: | PRICE: | SOURCE: |
|---|---|---|---|
| 27 Jun, 2025 | Sold | $1,219,000 | MRED MLS |
| 28 Apr, 2025 | Under contract | $1,189,000 | MRED MLS |
| 24 Apr, 2025 | Listed for sale | $1,189,000 | MRED MLS |































Room Specifics
Total Bedrooms: 5
Bedrooms Above Ground: 5
Bedrooms Below Ground: 0
Dimensions: —
Floor Type: —
Dimensions: —
Floor Type: —
Dimensions: —
Floor Type: —
Dimensions: —
Floor Type: —
Full Bathrooms: 4
Bathroom Amenities: Separate Shower,Double Sink,Soaking Tub
Bathroom in Basement: 0
Rooms: —
Basement Description: —
Other Specifics
| 2 | |
| — | |
| — | |
| — | |
| — | |
| 23596 | |
| — | |
| — | |
| — | |
| — | |
| Not in DB | |
| — | |
| — | |
| — | |
| — |
Tax History
| Year | Property Taxes |
|---|---|
| 2025 | $17,909 |
Contact Agent
Nearby Similar Homes
Nearby Sold Comparables
Contact Agent
Listing Provided By
@properties Christie's International Real Estate







