910 Lehigh Circle, Naperville, Illinois 60565
$617,000
|
Sold
|
|
| Status: | Closed |
| Sqft: | 3,206 |
| Cost/Sqft: | $192 |
| Beds: | 4 |
| Baths: | 3 |
| Year Built: | 1987 |
| Property Taxes: | $12,261 |
| Days On Market: | 1709 |
| Lot Size: | 0,28 |
Description
A RARE FIND IN DESIRABLE WALNUT RIDGE! A lot to love about this beautiful home, tucked away on Lehigh Circle. Excellent curb appeal with brick front and tidy landscaping. THREE CAR garage makes it a standout! As you come in, you'll notice the fresh paint colors, crisp white trim and beautiful hardwoods. The wedding cake ceiling of the two-story foyer adds a touch of elegance. The foyer is flanked to the left by a private office that neighbors a full, main level bathroom--creating the potential for a first floor bedroom, if needed. To the right of the foyer is the living room--big windows bring in natural light and highlight the crisp white molding & board and batten wall. The layout lets you flow seamlessly through to the formal dining room, with decorative ceiling & white wainscoting.The recently remodeled kitchen is the highlight of the main level! New backsplash & perimeter counters installed LAST WEEK!! Remodeled in 2018, you'll get the white kitchen with stainless steel and island you have been searching for! Just past the everyday eating area is the large, skylit family room with fireplace on an exposed, white brick wall. A mudroom allows for an easy, private entry from the 3-car garage. Upstairs you will find 4 bedrooms and 2 bathrooms that were remodeled in 2018! The master suite includes a tray ceiling, board & batten wall and a separate sitting area above the foyer. The master bathroom is GORGEOUS--a walkway with separate, white vanities, opposite Jack-n-Jill closets, leads you to an oversized, spa-like shower. The three other bedrooms use the updated hall bath that features separate, white vanities and a tub/shower combo with white subway tile. THERE'S MORE! Windows replaced in 2018! Siding replaced in 2014! A finished basement includes terrific, private space for a media room and a separate area for lounging and gaming. Backyard offers a beautiful view from the deck that walks down to a ground level sitting area. The circle drive street makes for play space in the front and back, as traffic is minimal. Naperville 203 schools, ranked as the BEST public school system in the country by Niche! Walnut Ridge is a fantastic community that has many social events for everyone. The neighborhood park has previously been home to Naperville's Concerts in the Park series and is the hub of the neighborhood action, and nearby Whalon Lake recreation area offers miles of walk/bike/run paths that connect to many trail systems including downtown Naperville via the DuPage River Trail. This home is also conveniently located near major transportation ways, shopping, and dining. Target, Jewel, Meijer, Home Depot are all 5 mins away & downtown Naperville is just over 10 min. Showings to begin Saturday 6/24...don't miss this one!
Property Specifics
| Single Family | |
| — | |
| — | |
| 1987 | |
| Partial | |
| — | |
| No | |
| 0.28 |
| Will | |
| Walnut Ridge | |
| 130 / Annual | |
| None | |
| Lake Michigan | |
| Public Sewer | |
| 11129973 | |
| 1202054060030000 |
Nearby Schools
| NAME: | DISTRICT: | DISTANCE: | |
|---|---|---|---|
|
Grade School
River Woods Elementary School |
203 | — | |
|
Middle School
Madison Junior High School |
203 | Not in DB | |
|
High School
Naperville Central High School |
203 | Not in DB | |
Property History
| DATE: | EVENT: | PRICE: | SOURCE: |
|---|---|---|---|
| 13 Aug, 2021 | Sold | $617,000 | MRED MLS |
| 27 Jun, 2021 | Under contract | $615,000 | MRED MLS |
| 25 Jun, 2021 | Listed for sale | $615,000 | MRED MLS |
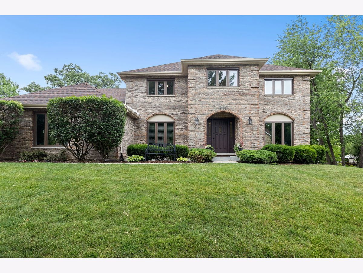
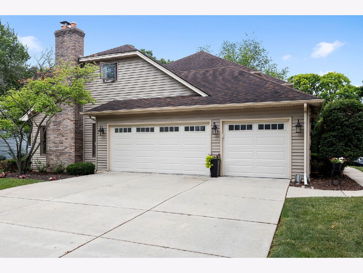
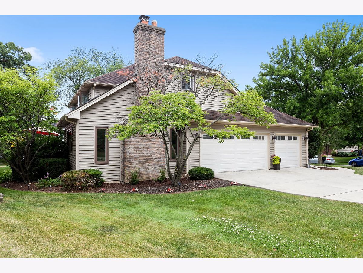
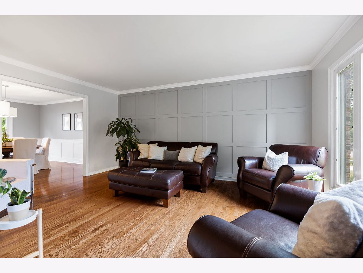
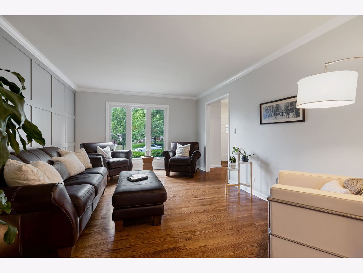
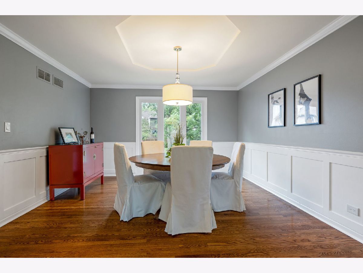
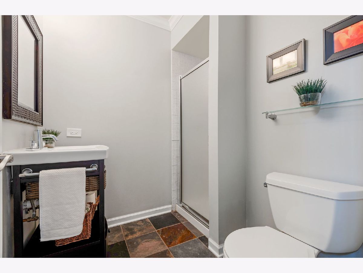
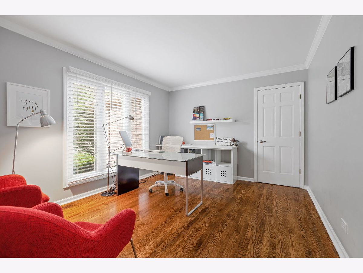
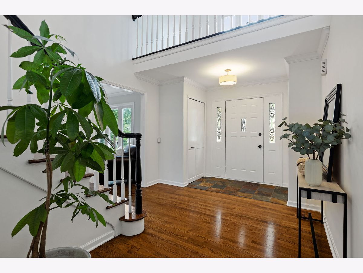
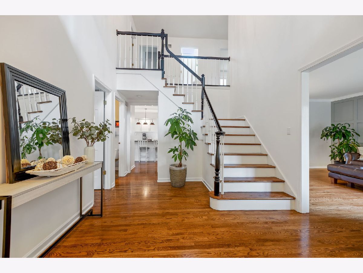
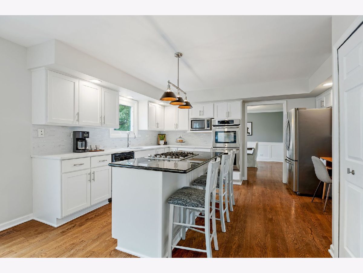
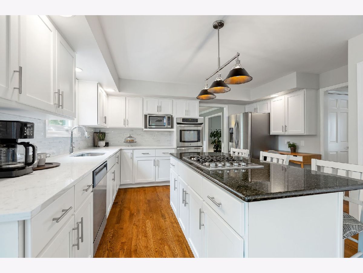
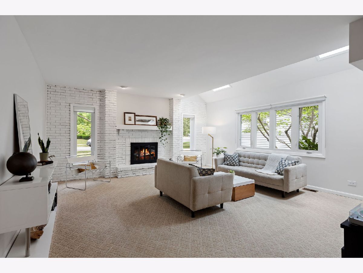
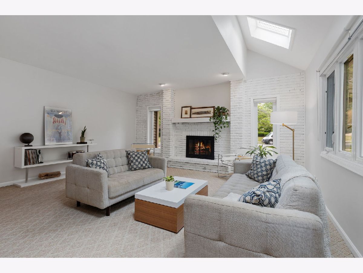
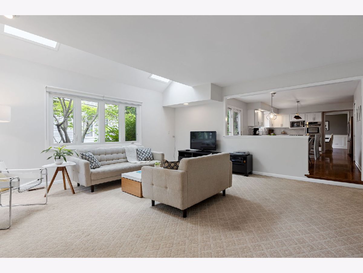
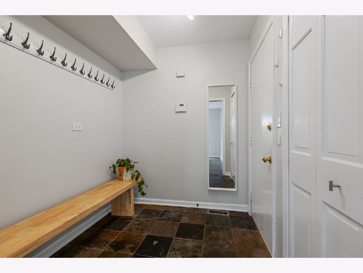
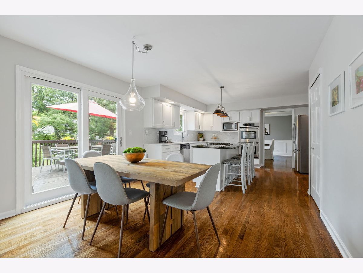
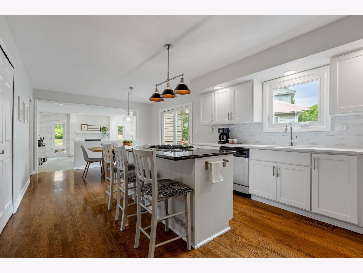
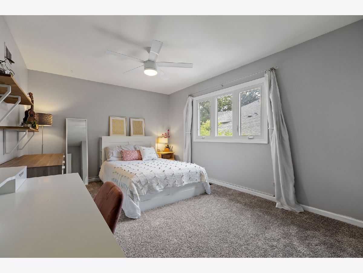
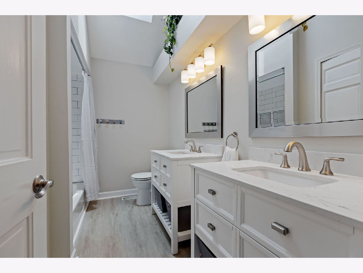
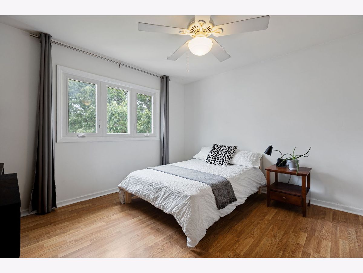
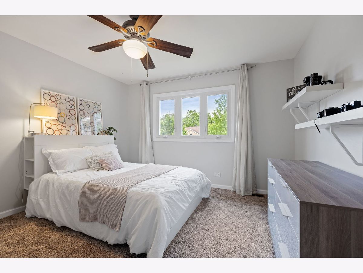
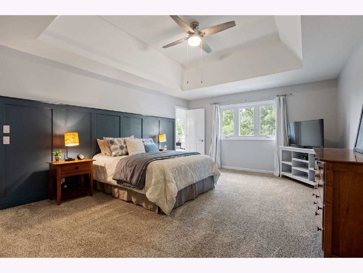
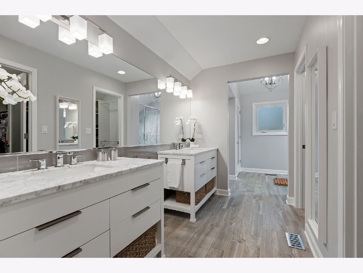
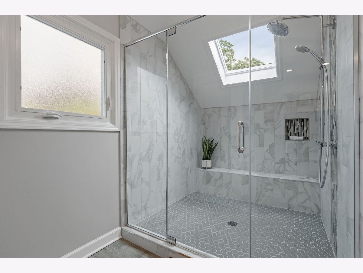
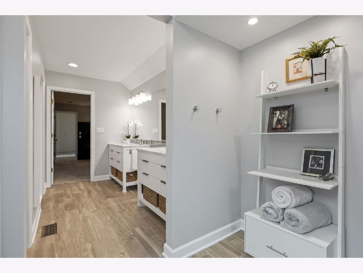
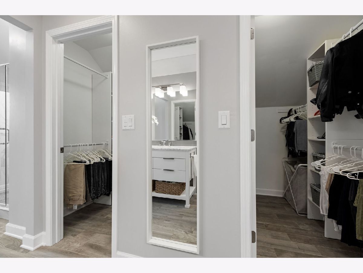
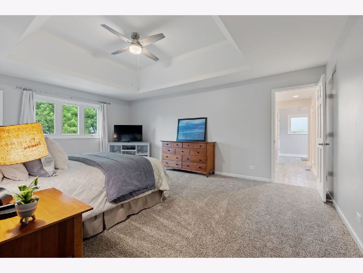
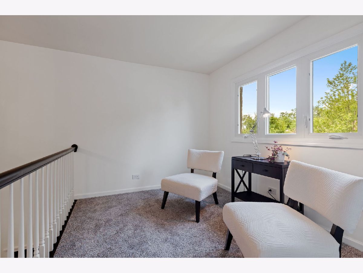
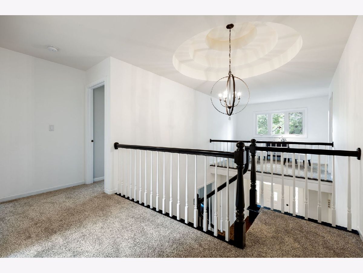
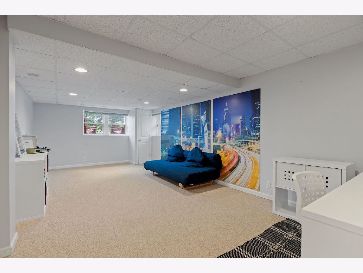
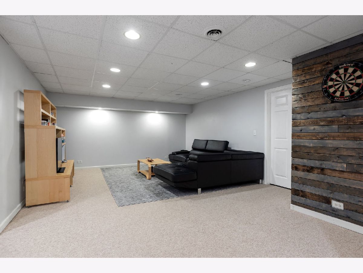
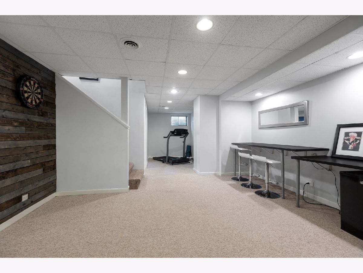
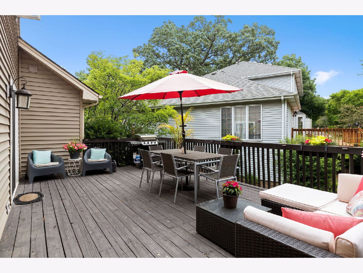
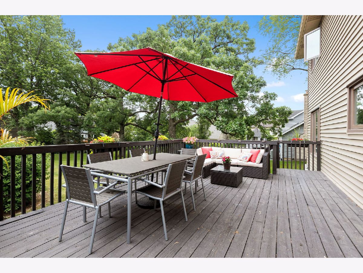
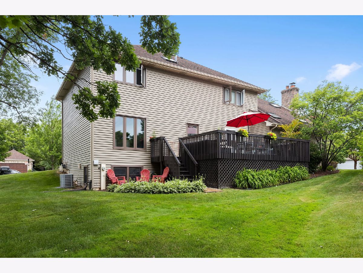
Room Specifics
Total Bedrooms: 4
Bedrooms Above Ground: 4
Bedrooms Below Ground: 0
Dimensions: —
Floor Type: Hardwood
Dimensions: —
Floor Type: Carpet
Dimensions: —
Floor Type: Carpet
Full Bathrooms: 3
Bathroom Amenities: Separate Shower,Double Sink
Bathroom in Basement: 0
Rooms: Eating Area,Office,Mud Room,Sitting Room,Recreation Room,Media Room,Exercise Room,Storage
Basement Description: Finished,Crawl
Other Specifics
| 3 | |
| Concrete Perimeter | |
| Concrete | |
| Deck | |
| Corner Lot | |
| 116X120X153X70 | |
| — | |
| Full | |
| Vaulted/Cathedral Ceilings, Skylight(s), Hardwood Floors, First Floor Full Bath, Walk-In Closet(s) | |
| Double Oven, Microwave, Dishwasher, Refrigerator, Freezer, Washer, Dryer, Disposal, Stainless Steel Appliance(s), Cooktop | |
| Not in DB | |
| Park, Curbs, Sidewalks, Street Lights, Street Paved | |
| — | |
| — | |
| — |
Tax History
| Year | Property Taxes |
|---|---|
| 2021 | $12,261 |
Contact Agent
Nearby Similar Homes
Nearby Sold Comparables
Contact Agent
Listing Provided By
Baird & Warner




