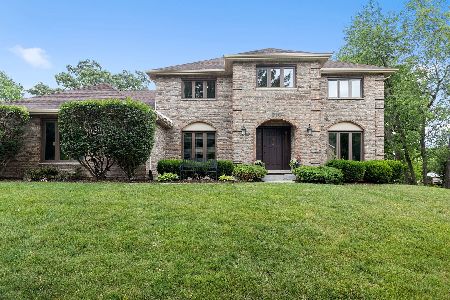924 Lehigh Circle, Naperville, Illinois 60565
$452,500
|
Sold
|
|
| Status: | Closed |
| Sqft: | 2,833 |
| Cost/Sqft: | $161 |
| Beds: | 4 |
| Baths: | 3 |
| Year Built: | 1987 |
| Property Taxes: | $9,559 |
| Days On Market: | 2529 |
| Lot Size: | 0,19 |
Description
Welcome to the perfect home! Situated in the highly desirable 203 school district with all of the bells and whistles. This move-in ready home has some of the most sought after features so that everyone can find the perfect space. The updated kitchen connecting to a dedicated eat-in that then flows into the vaulted family room with multiple windows create a light filled hub for daily life. The luxurious master retreat has it all. Plenty of space, a private balcony, and a private space for office, exercise, or mediation. An updated master bath with dual closets and sinks, an over-sized shower, and a dedicated soaking tub create the perfect environment to relax and refresh. Private space in the finished basement allows for several unique areas while the lookout windows with southeast exposures let natural light banish the normal "basement feel". All of this and located on a wonderful circle that keeps away from the high traffic roads but stays highly accessible. Prepare for "WOW!"
Property Specifics
| Single Family | |
| — | |
| — | |
| 1987 | |
| Full | |
| — | |
| No | |
| 0.19 |
| Will | |
| University Heights | |
| 9 / Monthly | |
| Other | |
| Lake Michigan | |
| Public Sewer | |
| 10315253 | |
| 1202054060020000 |
Nearby Schools
| NAME: | DISTRICT: | DISTANCE: | |
|---|---|---|---|
|
Grade School
River Woods Elementary School |
203 | — | |
|
Middle School
Madison Junior High School |
203 | Not in DB | |
|
High School
Naperville Central High School |
203 | Not in DB | |
Property History
| DATE: | EVENT: | PRICE: | SOURCE: |
|---|---|---|---|
| 20 May, 2019 | Sold | $452,500 | MRED MLS |
| 13 Apr, 2019 | Under contract | $455,000 | MRED MLS |
| — | Last price change | $460,000 | MRED MLS |
| 28 Mar, 2019 | Listed for sale | $460,000 | MRED MLS |
Room Specifics
Total Bedrooms: 4
Bedrooms Above Ground: 4
Bedrooms Below Ground: 0
Dimensions: —
Floor Type: Carpet
Dimensions: —
Floor Type: Carpet
Dimensions: —
Floor Type: Carpet
Full Bathrooms: 3
Bathroom Amenities: Whirlpool,Separate Shower,Double Sink
Bathroom in Basement: 0
Rooms: Office,Family Room,Foyer,Eating Area
Basement Description: Finished
Other Specifics
| 2.5 | |
| — | |
| Asphalt | |
| Balcony, Deck | |
| — | |
| 2833 SQ. FT. | |
| — | |
| Full | |
| Vaulted/Cathedral Ceilings, Skylight(s), Hardwood Floors, First Floor Laundry | |
| Range, Microwave, Dishwasher, Refrigerator, Washer, Dryer, Stainless Steel Appliance(s) | |
| Not in DB | |
| — | |
| — | |
| — | |
| Wood Burning, Attached Fireplace Doors/Screen |
Tax History
| Year | Property Taxes |
|---|---|
| 2019 | $9,559 |
Contact Agent
Nearby Similar Homes
Nearby Sold Comparables
Contact Agent
Listing Provided By
Redfin Corporation





