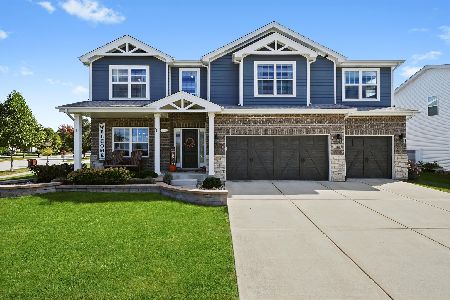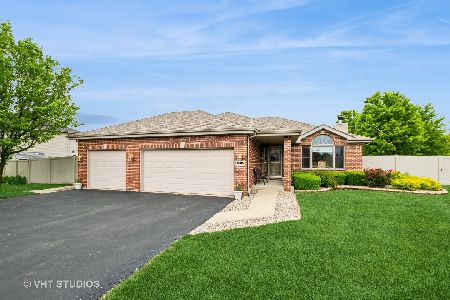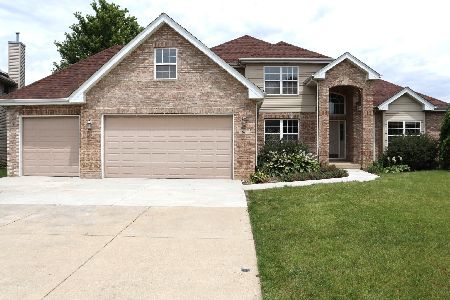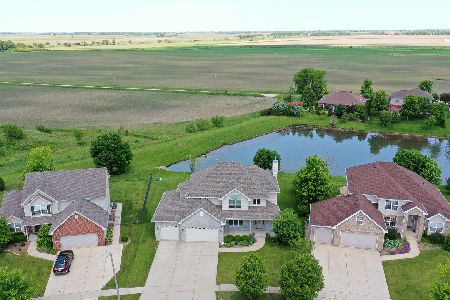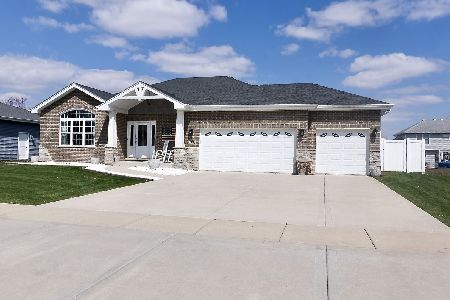910 Locust Lane, Peotone, Illinois 60468
$276,000
|
Sold
|
|
| Status: | Closed |
| Sqft: | 2,628 |
| Cost/Sqft: | $104 |
| Beds: | 4 |
| Baths: | 3 |
| Year Built: | 2006 |
| Property Taxes: | $5,872 |
| Days On Market: | 2235 |
| Lot Size: | 0,00 |
Description
This highly sought after 2 story home in prestigious Westgate Manor, 4 bedrooms, 2 1/2 Baths, 3 Car Garage, Laundry Room, with hardwood floors throughout. This home was built with incredible attention to detail with open concept, cathedral ceilings, a spacious gourmet kitchen features abundance of cabinets, inlaid back splash & center island with quartz counter tops, stainless steel appliances, sliding door in the kitchen opens onto a large deck. The large master suite has walk-in closet, the ensuite bath boasts a separate shower and large tub. Four panel doors, ceiling fans in all bedrooms, and a master suite with separate shower and huge walk-in closet. Exterior boasts manicured, fully landscaped lot with custom cedar stained deck, perfect for those summer BBQ's. Must see this beautiful home. This is a Corporate Relocation.
Property Specifics
| Single Family | |
| — | |
| Tri-Level | |
| 2006 | |
| Full | |
| — | |
| No | |
| — |
| Will | |
| Westgate Manor | |
| 90 / Annual | |
| Other | |
| Public | |
| Public Sewer | |
| 10536206 | |
| 17202341600500 |
Property History
| DATE: | EVENT: | PRICE: | SOURCE: |
|---|---|---|---|
| 22 May, 2014 | Sold | $230,000 | MRED MLS |
| 28 Mar, 2014 | Under contract | $249,900 | MRED MLS |
| — | Last price change | $199,900 | MRED MLS |
| 24 Feb, 2014 | Listed for sale | $249,900 | MRED MLS |
| 13 Mar, 2020 | Sold | $276,000 | MRED MLS |
| 3 Feb, 2020 | Under contract | $272,000 | MRED MLS |
| — | Last price change | $275,000 | MRED MLS |
| 2 Oct, 2019 | Listed for sale | $285,000 | MRED MLS |
Room Specifics
Total Bedrooms: 4
Bedrooms Above Ground: 4
Bedrooms Below Ground: 0
Dimensions: —
Floor Type: Carpet
Dimensions: —
Floor Type: Carpet
Dimensions: —
Floor Type: Carpet
Full Bathrooms: 3
Bathroom Amenities: Separate Shower,Double Sink
Bathroom in Basement: 0
Rooms: No additional rooms
Basement Description: Unfinished
Other Specifics
| 3 | |
| Concrete Perimeter | |
| Concrete | |
| Deck | |
| Landscaped | |
| 12076 | |
| — | |
| Full | |
| Vaulted/Cathedral Ceilings, Hardwood Floors, First Floor Laundry | |
| Range, Microwave, Dishwasher, Refrigerator, Stainless Steel Appliance(s) | |
| Not in DB | |
| Park, Curbs, Sidewalks, Street Lights, Street Paved | |
| — | |
| — | |
| — |
Tax History
| Year | Property Taxes |
|---|---|
| 2014 | $5,776 |
| 2020 | $5,872 |
Contact Agent
Nearby Similar Homes
Nearby Sold Comparables
Contact Agent
Listing Provided By
Century 21 Affiliated


