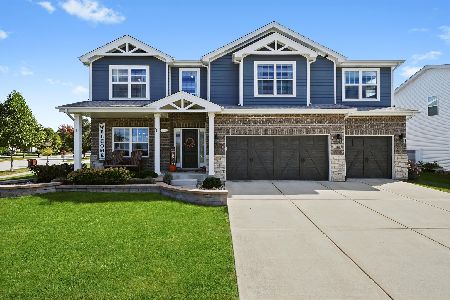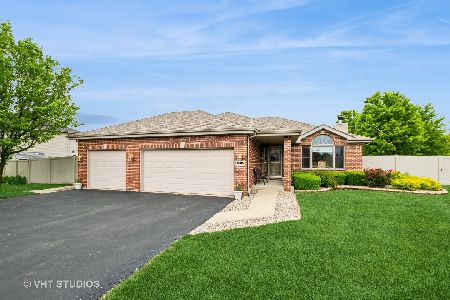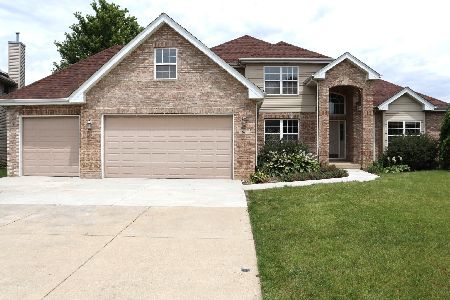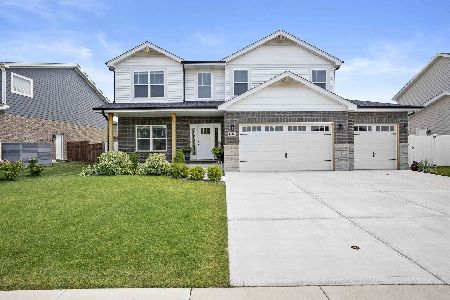915 Locust Lane, Peotone, Illinois 60468
$364,500
|
Sold
|
|
| Status: | Closed |
| Sqft: | 3,600 |
| Cost/Sqft: | $107 |
| Beds: | 4 |
| Baths: | 4 |
| Year Built: | 2010 |
| Property Taxes: | $6,076 |
| Days On Market: | 1620 |
| Lot Size: | 0,25 |
Description
One of Westgate's largest homes with this custom built contemporary 2 story home with extended 3 car garage allowing for a second access directly to the basement area and plenty of room for extra storage and that big SUV or truck. The covered porch entrance leads to the foyer and open concept formal dining room with hardwood floors currently used as a sitting room. The tile flooring then leads to the living room with a gas log fireplace which is open to the well lit custom oak country kitchen with a large center island for extra storage, plenty of counter space, stainless steel appliances and huge eating area with gorgeous views of the pond and open land with access to the concrete patio. A half bath and laundry room complete the first floor. The second floor master bedroom is accented with a custom trayed ceiling with deluxe ceiling fan/light combination and en suite master bath with large decked jacuzzi tub, oversized separate shower and double sinks. The remaining 3 nice sized bedrooms each have custom vaulted ceilings, ceiling fans and great closet storage. All 6 panel solid oak doors throughout the home continue the custom oak theme. A main full bath completes the second floor. The partially finished basement features an office with closet which is currently being used as a 5th bedroom, a 3/4 bath and open space used as a family room. There are 2 high efficiency furnaces and A/C units for zoned heating, a new hot water heater and a Kinetico water treatment system with reverse osmosis drinking water is also a feature you will enjoy. The basement as well as entire first floor are all 9ft ceiling height adding even more volume to each room. The seller is leaving all window treatments which include custom Levolor blinds and ceiling mounted storage racks in the garage. Come see what suburban living is all about but still having easy access o the city with close access to I57 and the Metra rail station only minutes away.
Property Specifics
| Single Family | |
| — | |
| Contemporary | |
| 2010 | |
| Full | |
| — | |
| Yes | |
| 0.25 |
| Will | |
| Westgate Manor | |
| 100 / Annual | |
| None | |
| Public | |
| Public Sewer | |
| 11116286 | |
| 1720234150180000 |
Property History
| DATE: | EVENT: | PRICE: | SOURCE: |
|---|---|---|---|
| 19 Aug, 2021 | Sold | $364,500 | MRED MLS |
| 28 Jul, 2021 | Under contract | $384,000 | MRED MLS |
| — | Last price change | $394,000 | MRED MLS |
| 9 Jun, 2021 | Listed for sale | $394,000 | MRED MLS |

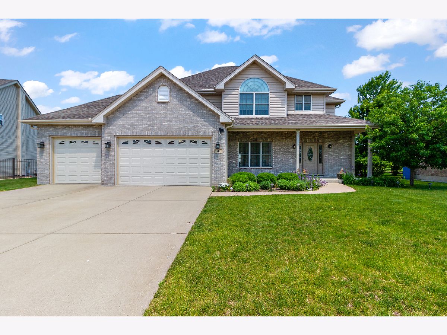
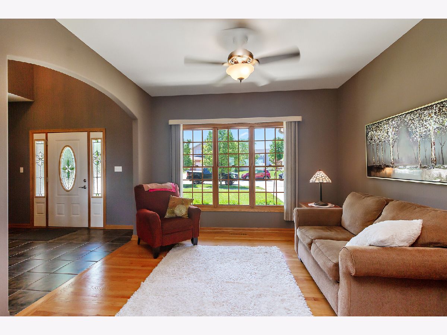
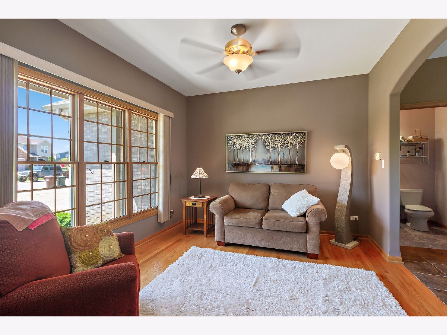
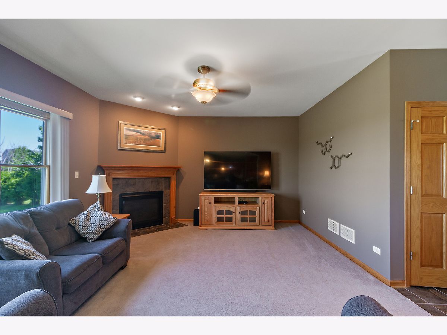
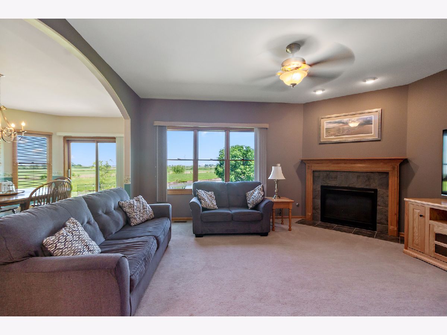
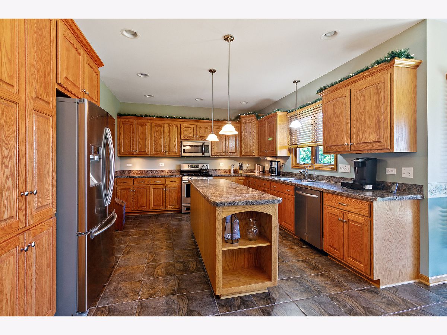
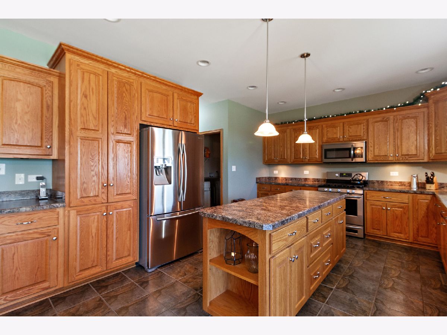
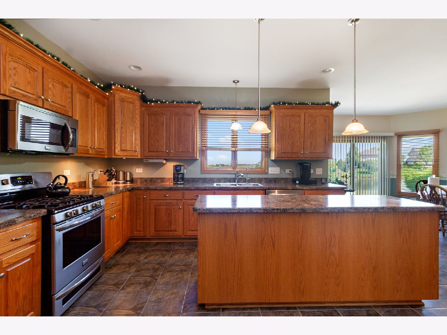
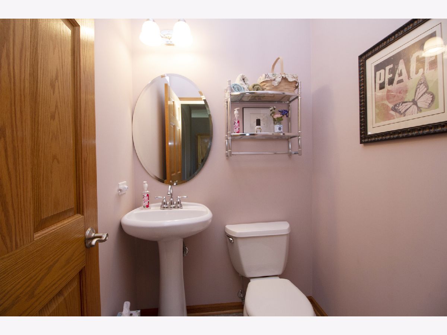
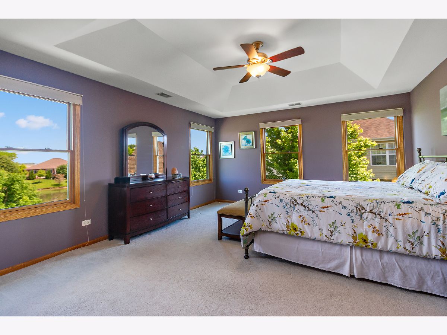
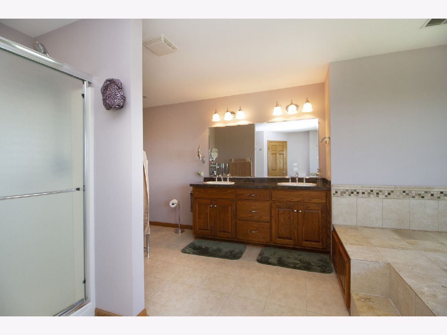
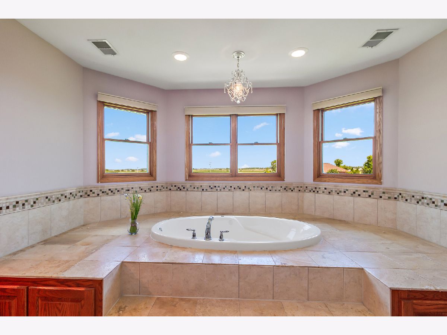
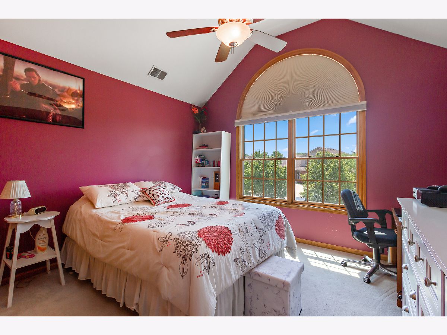
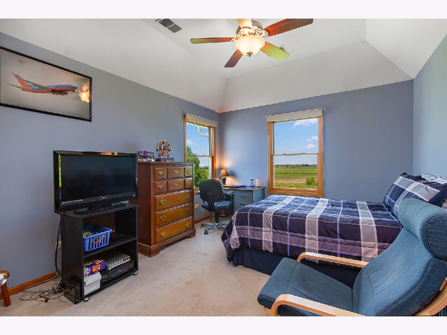
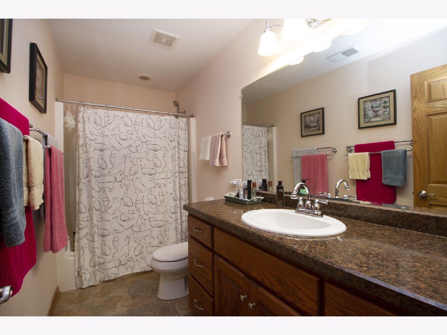
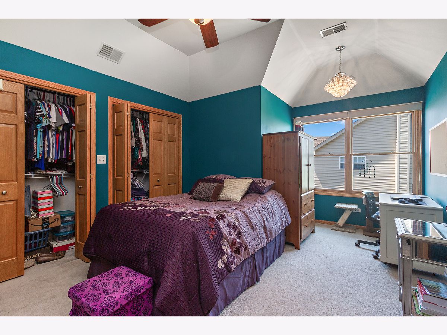
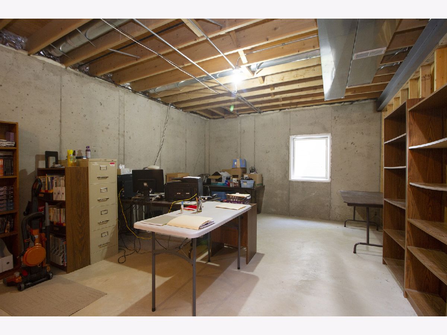
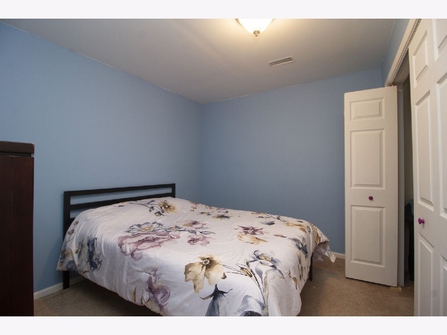
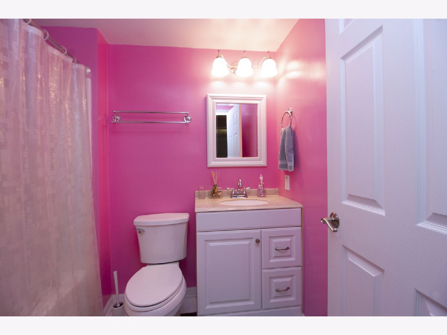
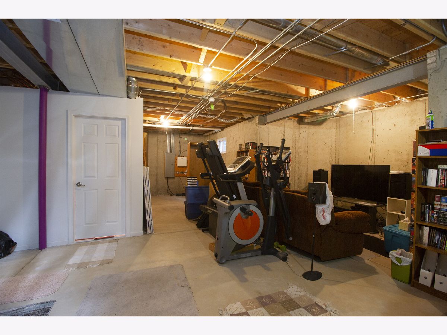
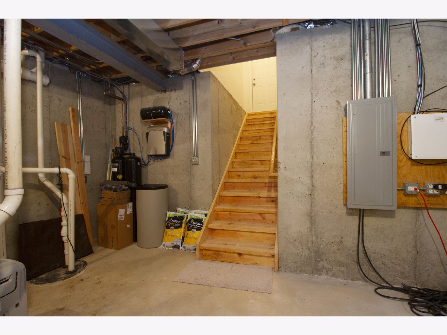
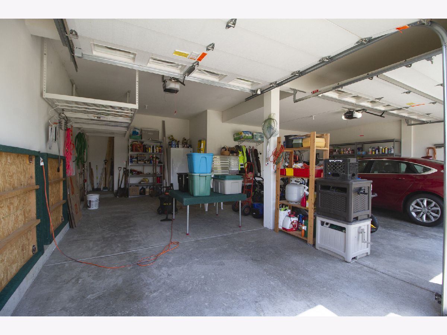
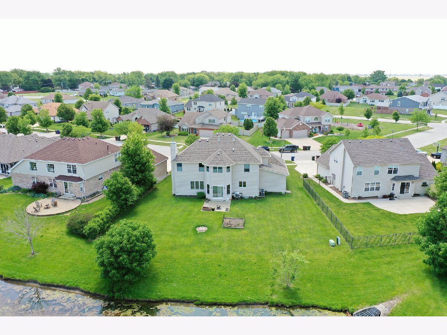
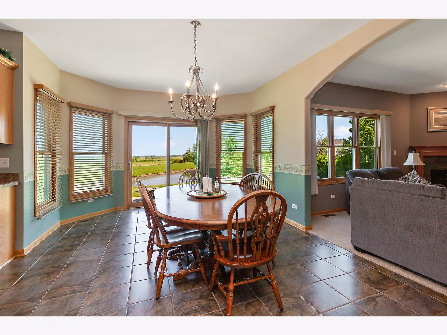
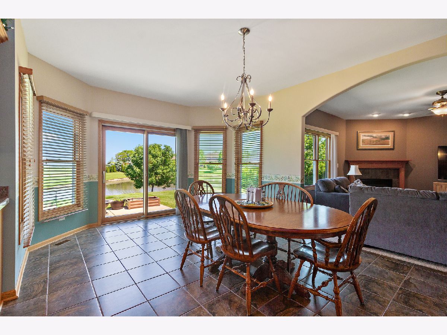
Room Specifics
Total Bedrooms: 4
Bedrooms Above Ground: 4
Bedrooms Below Ground: 0
Dimensions: —
Floor Type: Carpet
Dimensions: —
Floor Type: Carpet
Dimensions: —
Floor Type: Carpet
Full Bathrooms: 4
Bathroom Amenities: Whirlpool,Separate Shower,Double Sink
Bathroom in Basement: 1
Rooms: Eating Area,Office,Foyer
Basement Description: Partially Finished
Other Specifics
| 3 | |
| Concrete Perimeter | |
| Concrete | |
| Patio, Porch | |
| Pond(s) | |
| 68X125X100X125 | |
| Unfinished | |
| Full | |
| Vaulted/Cathedral Ceilings, Ceiling - 9 Foot, Open Floorplan | |
| Range, Microwave, Dishwasher, Refrigerator, Washer, Dryer, Water Purifier Owned, Water Softener | |
| Not in DB | |
| — | |
| — | |
| — | |
| Gas Log |
Tax History
| Year | Property Taxes |
|---|---|
| 2021 | $6,076 |
Contact Agent
Nearby Similar Homes
Contact Agent
Listing Provided By
McColly Real Estate


