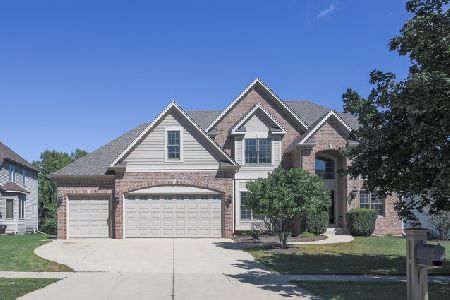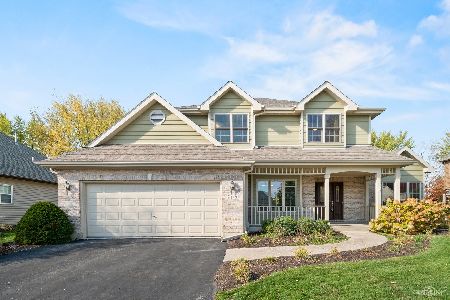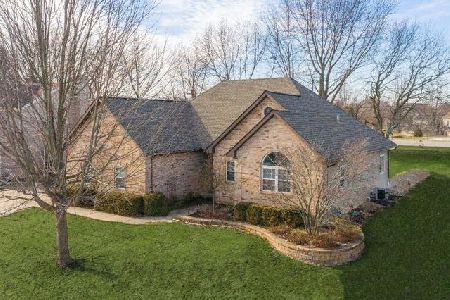910 Merrill New Road, Sugar Grove, Illinois 60554
$295,000
|
Sold
|
|
| Status: | Closed |
| Sqft: | 2,283 |
| Cost/Sqft: | $131 |
| Beds: | 4 |
| Baths: | 4 |
| Year Built: | 1995 |
| Property Taxes: | $9,443 |
| Days On Market: | 2443 |
| Lot Size: | 0,31 |
Description
Living the life!! This home is A++. Beautiful classic home in supreme location. Area has tennis courts, lake, walking/biking paths, forest preserve, great schools. Newer roof, furnace, A/C, vinyl siding, stove, fridge, sliding patio door, carpet in MB, many windows, gutters. New carpet in FR & new washer/dryer. All create extreme value. Freshly painted & immaculate condition means move in & enjoy! Spacious family room with skylights, vaulted ceiling and outstanding 2 story brick FP for family enjoyment. Open concept kitchen with hardwood flooring leads to the FR. Private home office & 1st floor laundry. Enjoy family gatherings & parties in the formal DR with tray ceiling. Use your imagination for the finished basement w/full bath. Also features workout room or media room. This home is a must see to begin enjoying for years to come! From the minute you enter, you know it's been beautifully maintained!
Property Specifics
| Single Family | |
| — | |
| Traditional | |
| 1995 | |
| Full | |
| — | |
| No | |
| 0.31 |
| Kane | |
| Windstone | |
| 450 / Annual | |
| None | |
| Public | |
| Public Sewer | |
| 10393432 | |
| 1403376014 |
Nearby Schools
| NAME: | DISTRICT: | DISTANCE: | |
|---|---|---|---|
|
Middle School
Kaneland Middle School |
302 | Not in DB | |
|
High School
Kaneland High School |
302 | Not in DB | |
Property History
| DATE: | EVENT: | PRICE: | SOURCE: |
|---|---|---|---|
| 20 Jun, 2019 | Sold | $295,000 | MRED MLS |
| 4 Jun, 2019 | Under contract | $299,000 | MRED MLS |
| 27 May, 2019 | Listed for sale | $299,000 | MRED MLS |
Room Specifics
Total Bedrooms: 4
Bedrooms Above Ground: 4
Bedrooms Below Ground: 0
Dimensions: —
Floor Type: Carpet
Dimensions: —
Floor Type: Carpet
Dimensions: —
Floor Type: Carpet
Full Bathrooms: 4
Bathroom Amenities: Separate Shower,Double Sink,Soaking Tub
Bathroom in Basement: 1
Rooms: Eating Area,Office,Recreation Room,Other Room
Basement Description: Finished
Other Specifics
| 2 | |
| — | |
| — | |
| Deck, Storms/Screens | |
| — | |
| 13,939 | |
| — | |
| Full | |
| Vaulted/Cathedral Ceilings, Skylight(s), Hardwood Floors, First Floor Laundry, Walk-In Closet(s) | |
| Range, Microwave, Dishwasher, Refrigerator, Washer, Dryer, Disposal | |
| Not in DB | |
| Tennis Courts, Sidewalks, Street Lights, Street Paved | |
| — | |
| — | |
| — |
Tax History
| Year | Property Taxes |
|---|---|
| 2019 | $9,443 |
Contact Agent
Nearby Similar Homes
Nearby Sold Comparables
Contact Agent
Listing Provided By
Kettley & Co. Inc. - St. Charles








