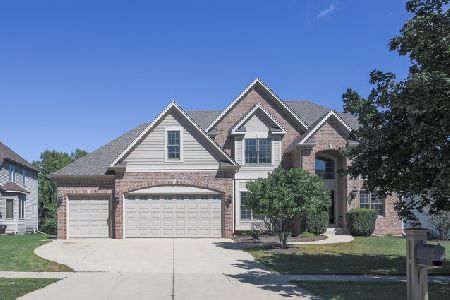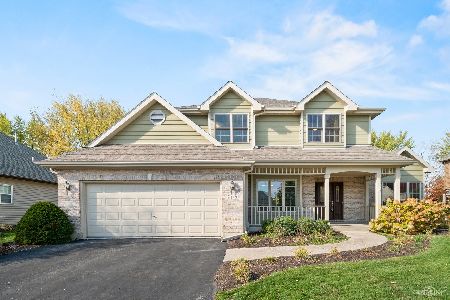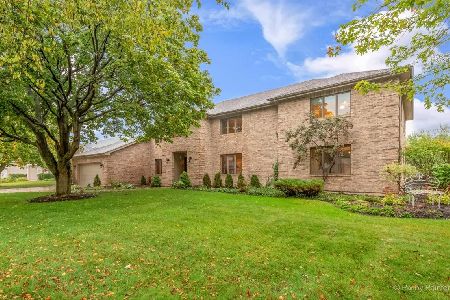904 Merrill New Road, Sugar Grove, Illinois 60554
$303,000
|
Sold
|
|
| Status: | Closed |
| Sqft: | 0 |
| Cost/Sqft: | — |
| Beds: | 3 |
| Baths: | 3 |
| Year Built: | 1999 |
| Property Taxes: | $7,651 |
| Days On Market: | 2120 |
| Lot Size: | 0,33 |
Description
***CLICK THE VIRTUAL TOUR LINK for a 360 TOUR of this PROPERTY*** SIMPLY STUNNING custom brick RANCH in a private setting, close to everything! ENJOY all the UPGRADES: 9 ft and VAULTED ceilings, NEW GRANITE kitchen (2015), NEW STAINLESS fridge (2019), NEW carpeting upstairs (2020), WOOD laminate floors, MASTER SUITE with whirlpool tub and FIRST FLOOR LAUNDRY. FULL, FINISHED basement is like a separate apartment with a bedroom, full bath, bar, family room and WORKROOM. NEW water heater (2018). BIG SCREEN TV in the basement STAYS! Outside: NEW ROOF & SIDING (2015), underground SPRINKLER SYSTEM, MASSIVE concrete/low maintenance driveway, 30ft CEDAR DECK with SEATING and flower boxes. Tennis courts are right around the corner! No SSA & LOW HOA & QUICK CLOSE possible to WELCOME you HOME!
Property Specifics
| Single Family | |
| — | |
| Ranch | |
| 1999 | |
| Full | |
| — | |
| No | |
| 0.33 |
| Kane | |
| — | |
| 33 / Monthly | |
| Other | |
| Public | |
| Public Sewer | |
| 10689862 | |
| 1403376017 |
Nearby Schools
| NAME: | DISTRICT: | DISTANCE: | |
|---|---|---|---|
|
Grade School
Mcdole Elementary School |
302 | — | |
|
Middle School
Harter Middle School |
302 | Not in DB | |
|
High School
Kaneland High School |
302 | Not in DB | |
Property History
| DATE: | EVENT: | PRICE: | SOURCE: |
|---|---|---|---|
| 6 Jul, 2007 | Sold | $310,000 | MRED MLS |
| 21 May, 2007 | Under contract | $319,900 | MRED MLS |
| — | Last price change | $323,900 | MRED MLS |
| 1 Feb, 2007 | Listed for sale | $329,900 | MRED MLS |
| 9 Jun, 2020 | Sold | $303,000 | MRED MLS |
| 9 May, 2020 | Under contract | $309,900 | MRED MLS |
| 14 Apr, 2020 | Listed for sale | $309,900 | MRED MLS |
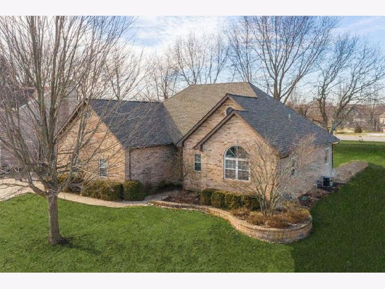
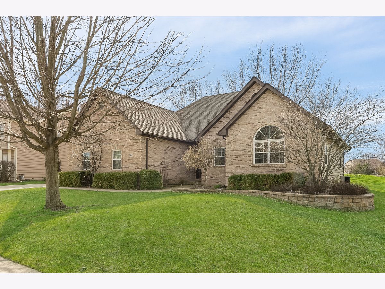
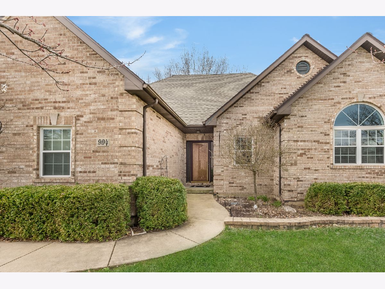
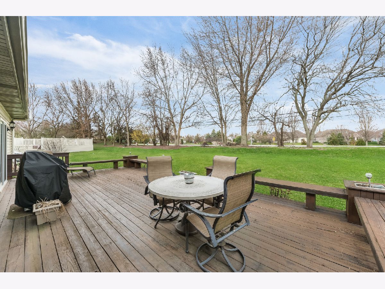
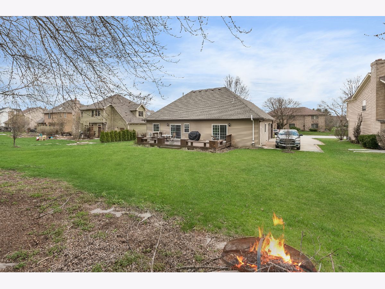
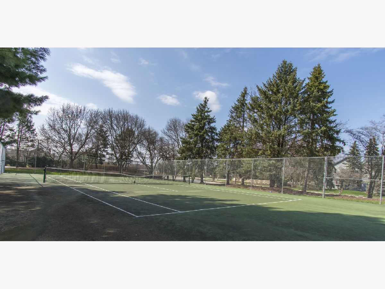
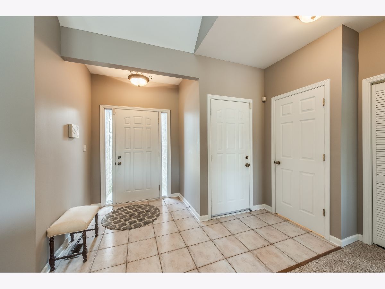
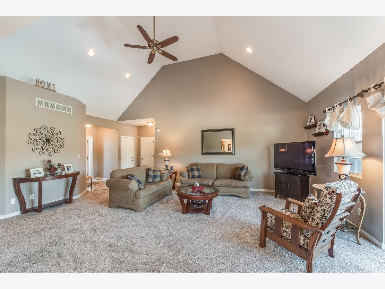
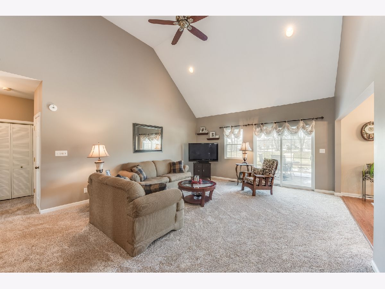
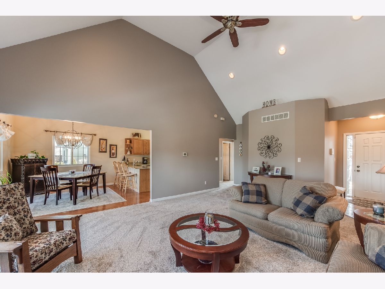
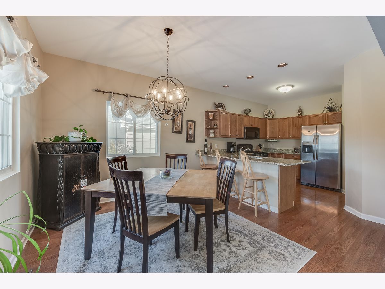
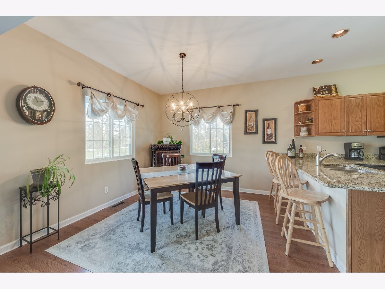
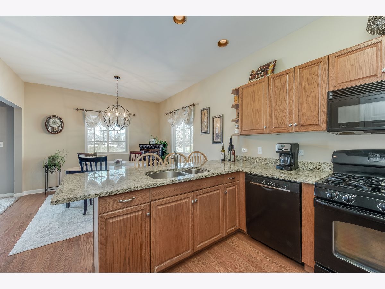
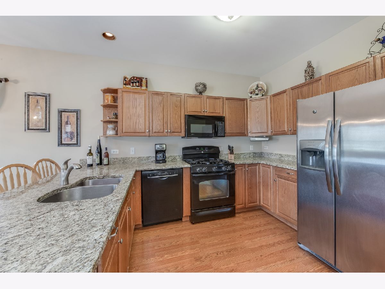
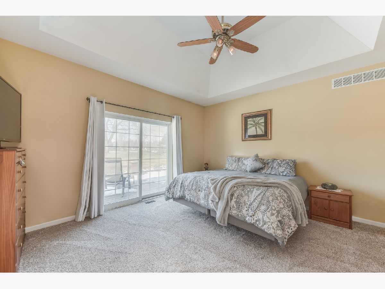
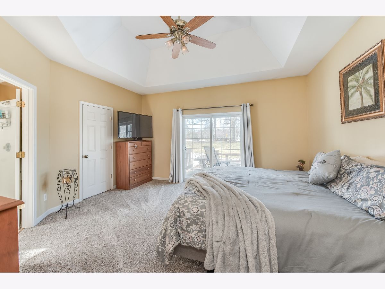
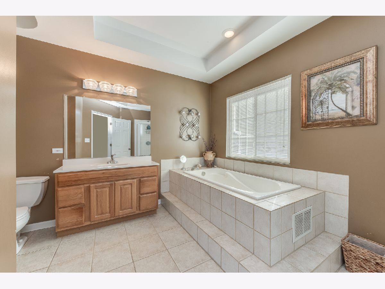
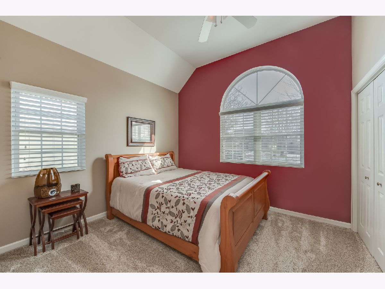
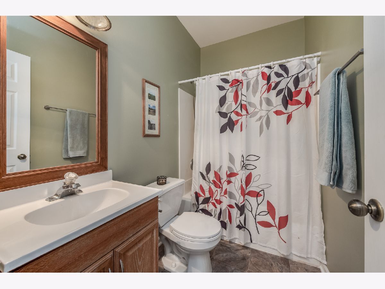
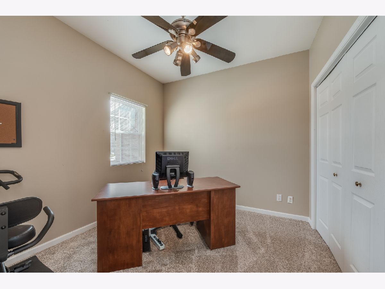
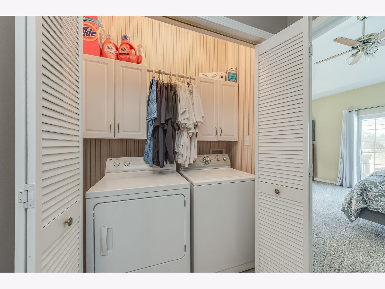
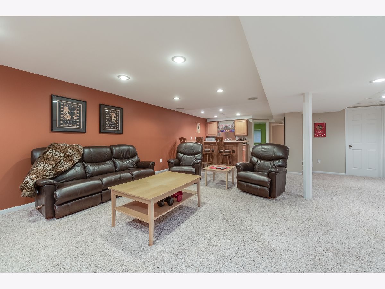
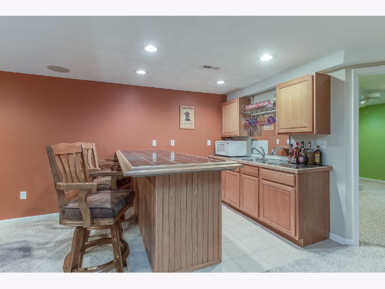
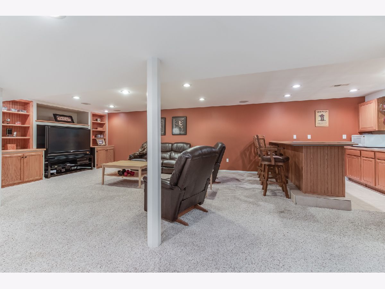
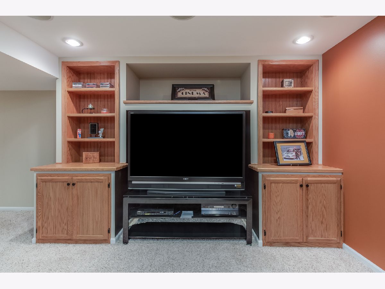
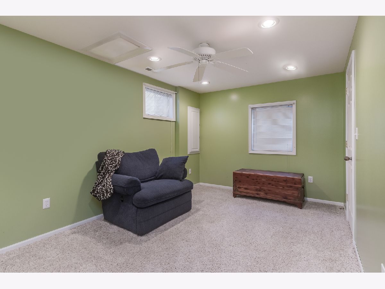
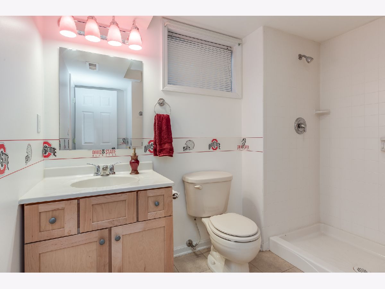
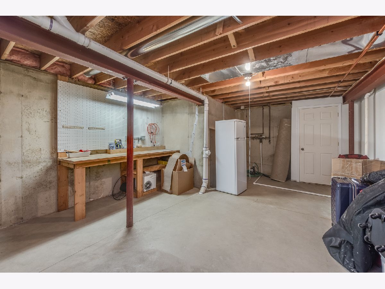
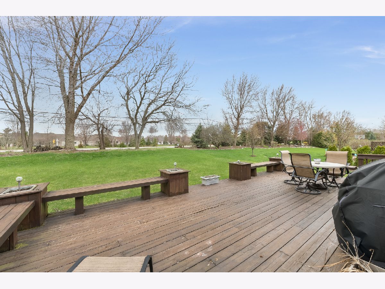
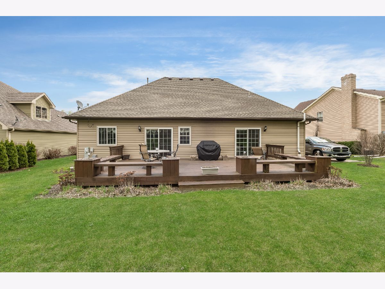
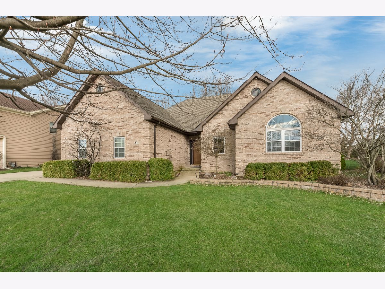
Room Specifics
Total Bedrooms: 4
Bedrooms Above Ground: 3
Bedrooms Below Ground: 1
Dimensions: —
Floor Type: Carpet
Dimensions: —
Floor Type: Carpet
Dimensions: —
Floor Type: Carpet
Full Bathrooms: 3
Bathroom Amenities: Whirlpool,Separate Shower
Bathroom in Basement: 1
Rooms: Eating Area,Foyer,Recreation Room,Workshop
Basement Description: Finished
Other Specifics
| 2.5 | |
| Concrete Perimeter | |
| Concrete | |
| Deck, Porch, Storms/Screens | |
| Mature Trees | |
| 79 X 170 | |
| — | |
| Full | |
| Vaulted/Cathedral Ceilings, Bar-Wet, Wood Laminate Floors, First Floor Bedroom, In-Law Arrangement, First Floor Laundry, First Floor Full Bath, Built-in Features, Walk-In Closet(s) | |
| Range, Microwave, Dishwasher, Refrigerator, Washer, Dryer, Disposal | |
| Not in DB | |
| Park, Tennis Court(s), Lake, Water Rights, Curbs, Sidewalks | |
| — | |
| — | |
| — |
Tax History
| Year | Property Taxes |
|---|---|
| 2007 | $6,129 |
| 2020 | $7,651 |
Contact Agent
Nearby Similar Homes
Nearby Sold Comparables
Contact Agent
Listing Provided By
Kettley & Co. Inc. - Yorkville


