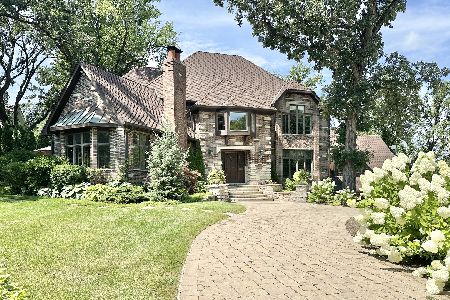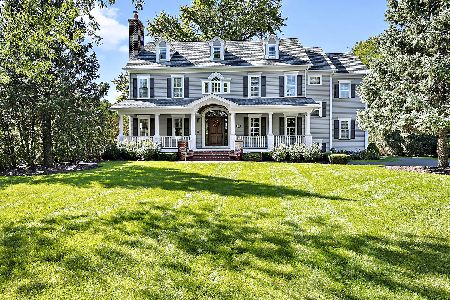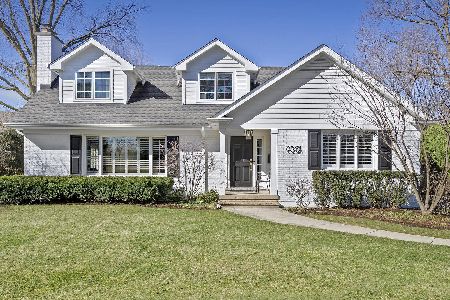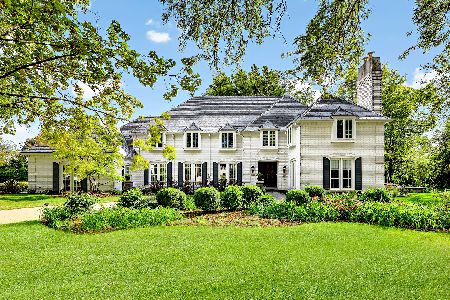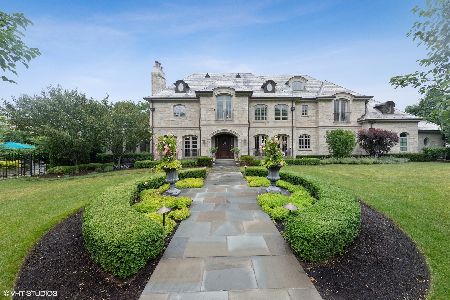910 Park Avenue, Hinsdale, Illinois 60521
$2,350,000
|
Sold
|
|
| Status: | Closed |
| Sqft: | 8,723 |
| Cost/Sqft: | $286 |
| Beds: | 4 |
| Baths: | 7 |
| Year Built: | 2000 |
| Property Taxes: | $44,810 |
| Days On Market: | 1412 |
| Lot Size: | 0,46 |
Description
Perfectly situated on prestigious Park Avenue in Southeast Hinsdale this stately home set on a 100x200 lot with a sweeping wrap-around porch is brimming with character and charm. Welcome into the sophisticated foyer which draws you into a voluminous open layout with a stunning staircase, designer chandelier and large windows with plenty of natural light. The main level unites elegance and warmth with casual living and entertaining spaces in an open concept design. The expansive living room with a stylish fireplace and clean lines is refined making it one of the homes most inviting spaces to lounge and relax. The design palette of the dining room is transitional and sophisticated, streamlined for small and large gatherings with a beautiful chandelier adding ambiance to the space. Bring your culinary skills to life in the gourmet kitchen featuring custom cabinets, stone countertops, a large center island with ample storage, breakfast bar and luxury appliances and a separate breakfast nook perfect for everyday meals. A surprise is the officette off the kitchen providing the next owner enduring flexibility. Well-proportioned and light filled the family room serves as the true centerpiece of the home with a beautiful fireplace and access to the professionally landscaped backyard. For todays work from home lifestyle a handsome library with built-in's and fireplace resides on main level. The primary bedroom suite feels like a world unto its own with a sitting area, fireplace, luxury boutique-like walk-in closet and a sumptuous spa bath. Three additional generously sized bedrooms, each with its own ensuite bath reside upstairs. The finished lower-level guarantees hours of fun with a large recreational room with fireplace, pub bar, game area, exercise room, bedroom and a full bath. The outdoor setting is surrounded by a precisely manicured yard, a scene which perfectly represents the simultaneously serene and sophisticated property. Countless entertaining areas such as the sizeable deck and wrap around porch allows for the expansion of the living space to the outdoors. Truly a captivating property offering gracious living in a timeless setting. Acclaimed schools, including Oak Elementary, Hinsdale Middle and Hinsdale Central High School further elevate the offering.
Property Specifics
| Single Family | |
| — | |
| — | |
| 2000 | |
| — | |
| — | |
| No | |
| 0.46 |
| Du Page | |
| — | |
| — / Not Applicable | |
| — | |
| — | |
| — | |
| 11345860 | |
| 0912412014 |
Nearby Schools
| NAME: | DISTRICT: | DISTANCE: | |
|---|---|---|---|
|
Grade School
Oak Elementary School |
181 | — | |
|
Middle School
Hinsdale Middle School |
181 | Not in DB | |
|
High School
Hinsdale Central High School |
86 | Not in DB | |
Property History
| DATE: | EVENT: | PRICE: | SOURCE: |
|---|---|---|---|
| 25 Apr, 2022 | Sold | $2,350,000 | MRED MLS |
| 13 Mar, 2022 | Under contract | $2,495,000 | MRED MLS |
| 12 Mar, 2022 | Listed for sale | $2,495,000 | MRED MLS |
| 25 Jul, 2023 | Sold | $2,500,000 | MRED MLS |
| 28 May, 2023 | Under contract | $2,699,000 | MRED MLS |
| — | Last price change | $2,999,000 | MRED MLS |
| 26 Apr, 2023 | Listed for sale | $2,999,000 | MRED MLS |
| 14 Nov, 2025 | Sold | $2,710,000 | MRED MLS |
| 4 Nov, 2025 | Under contract | $2,995,000 | MRED MLS |
| 12 Oct, 2025 | Listed for sale | $2,995,000 | MRED MLS |
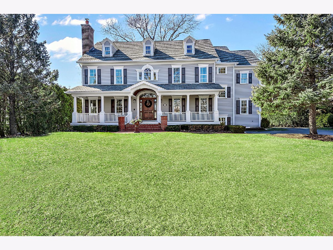
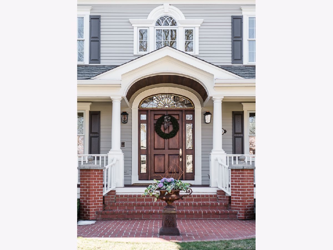
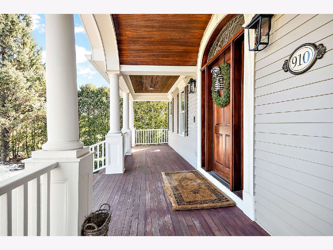
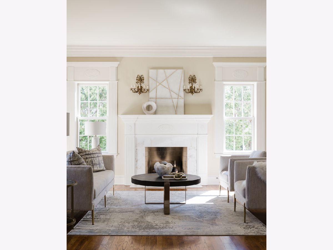
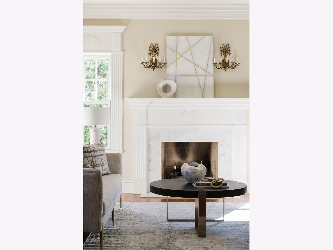
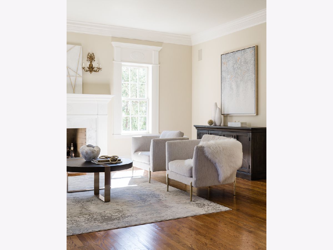
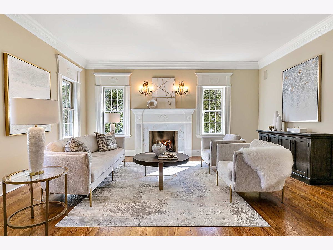
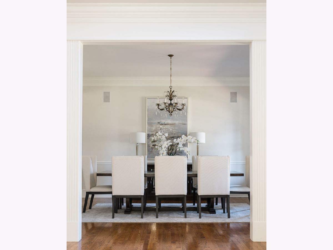
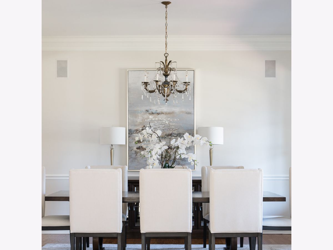
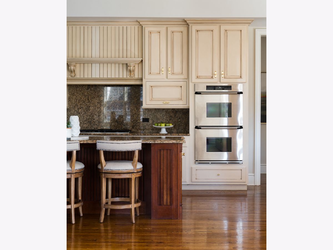
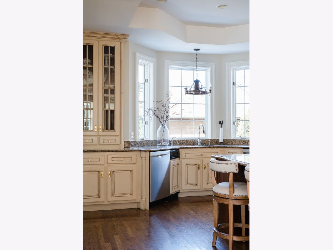
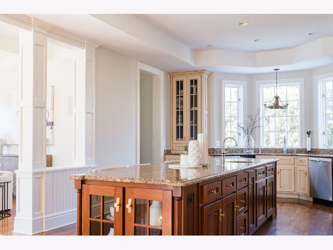
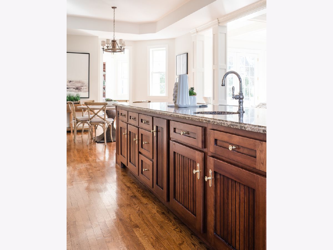
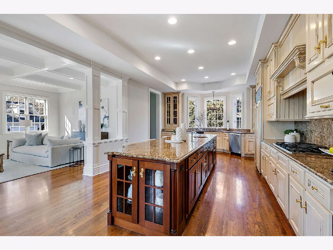
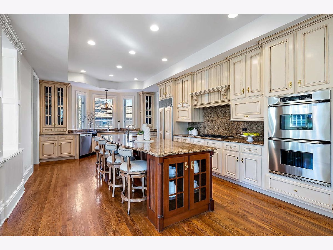
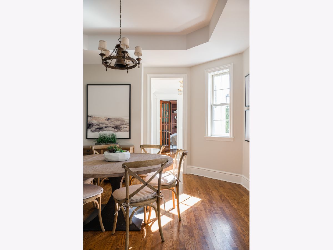
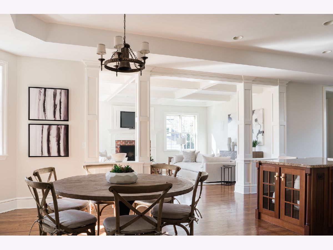
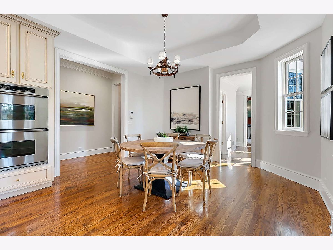
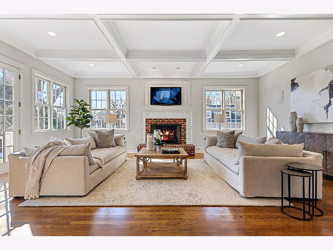
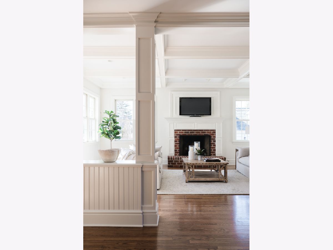
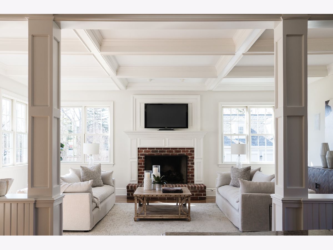
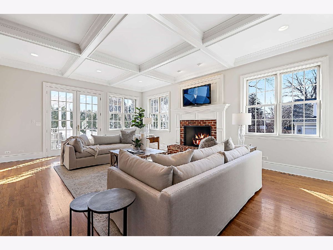
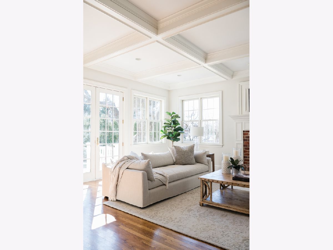
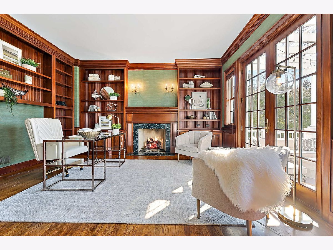
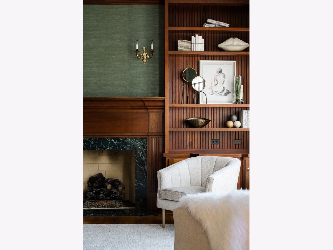
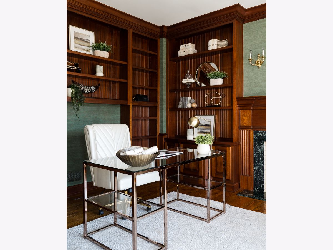
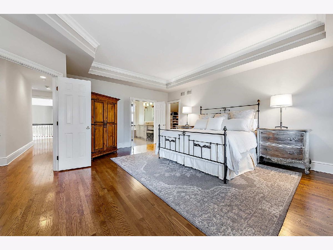
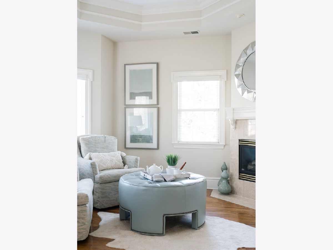
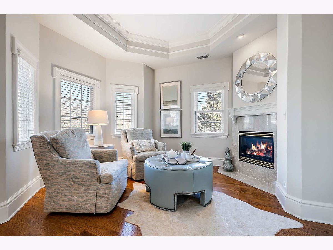
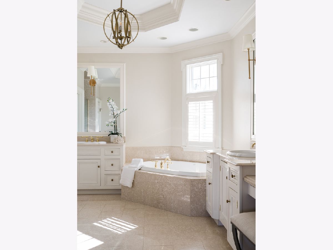
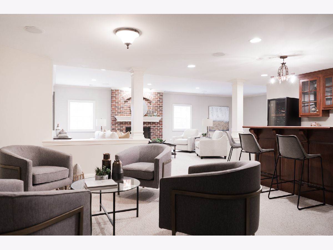
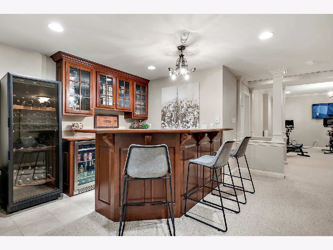
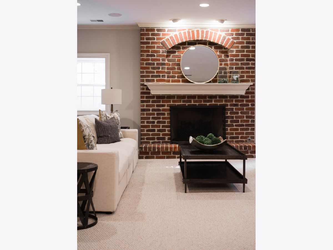
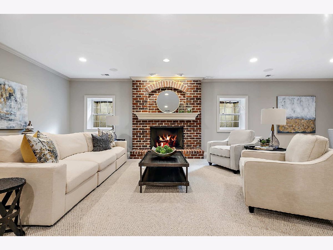
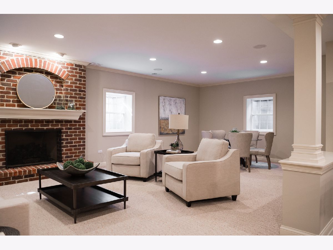
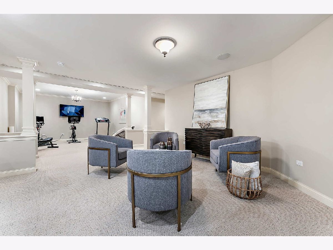
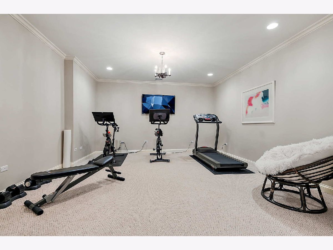
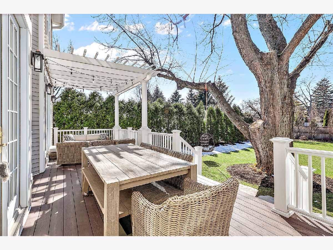
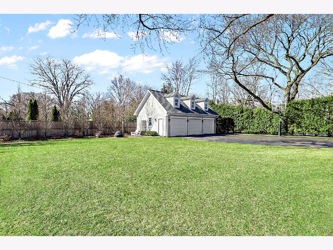
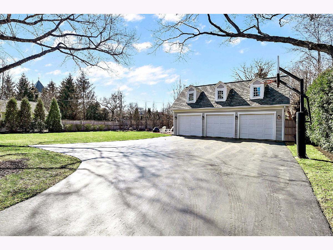
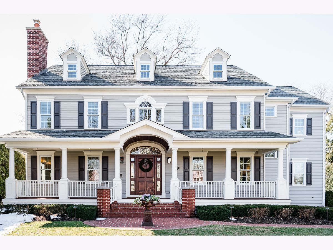
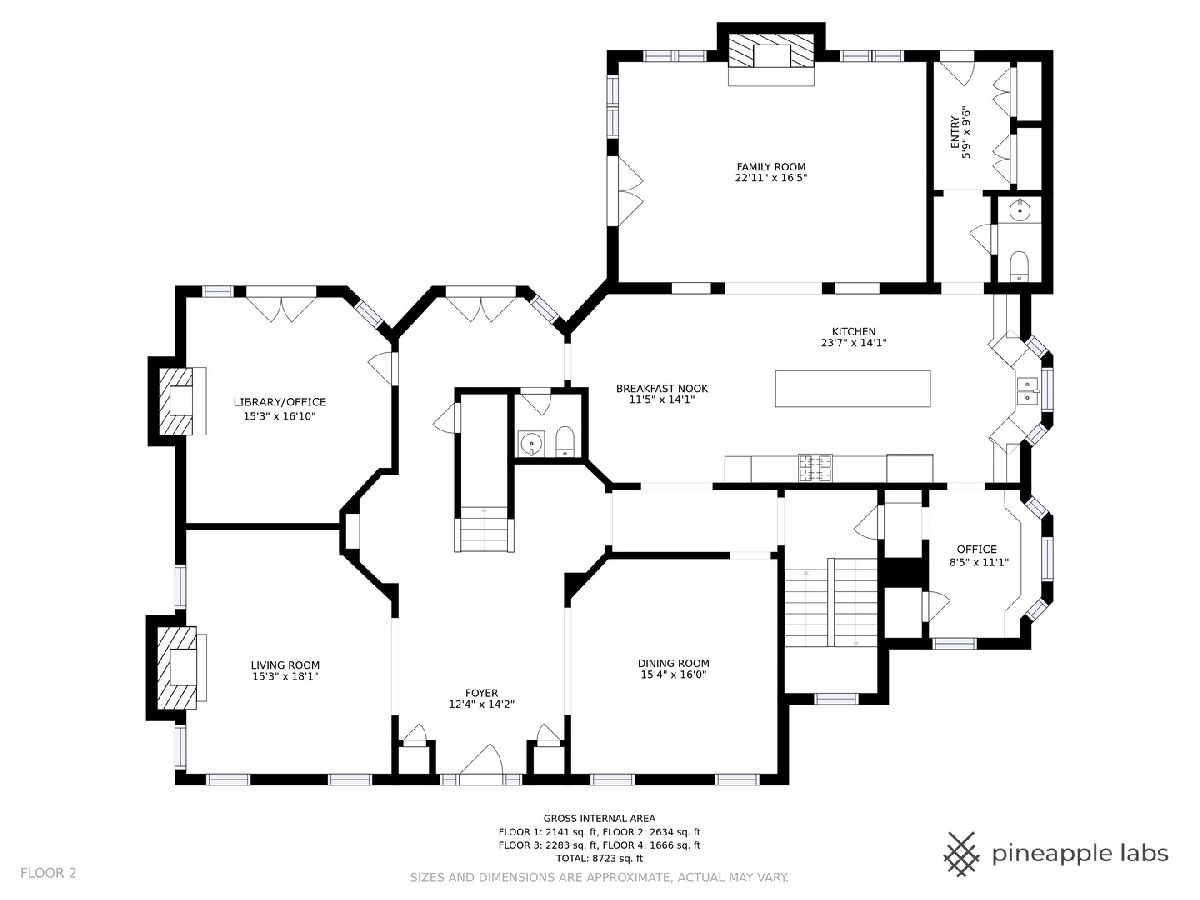
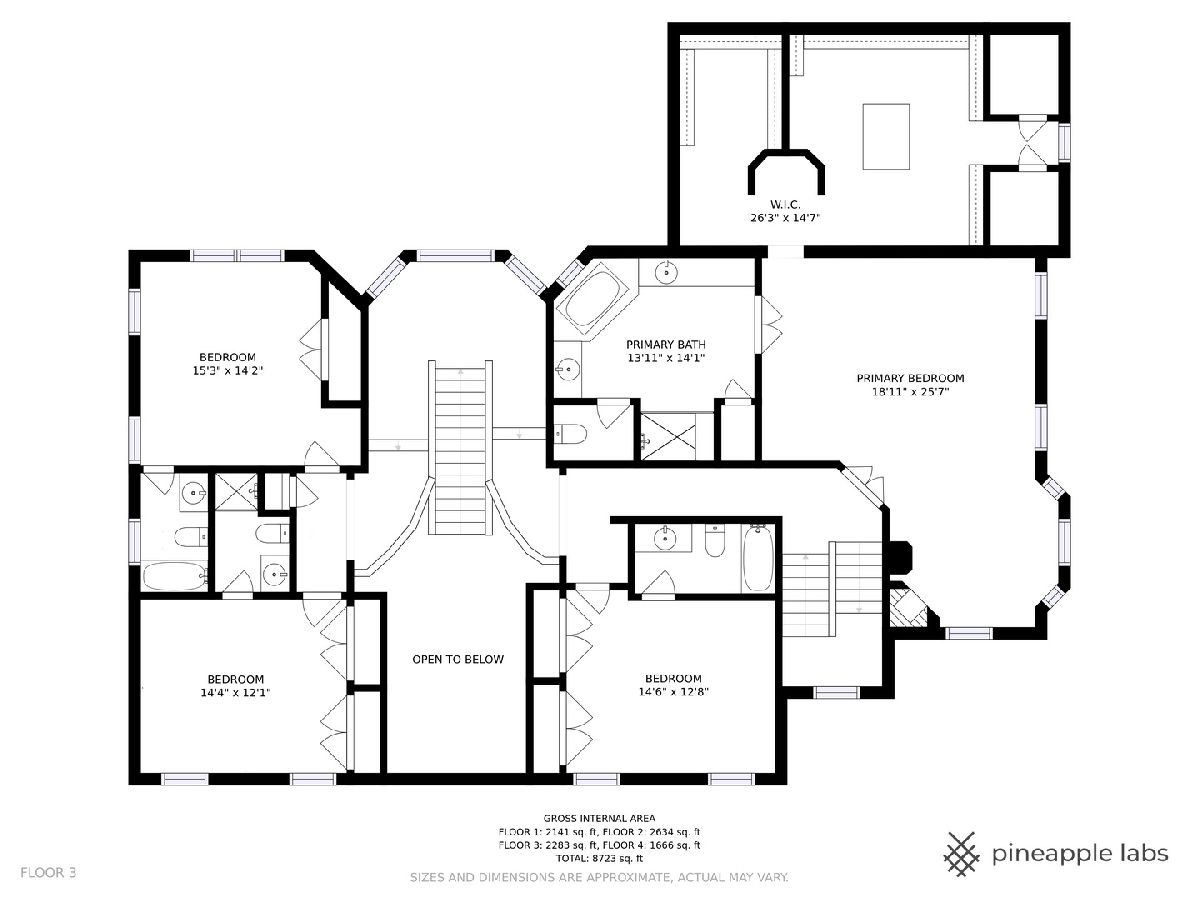
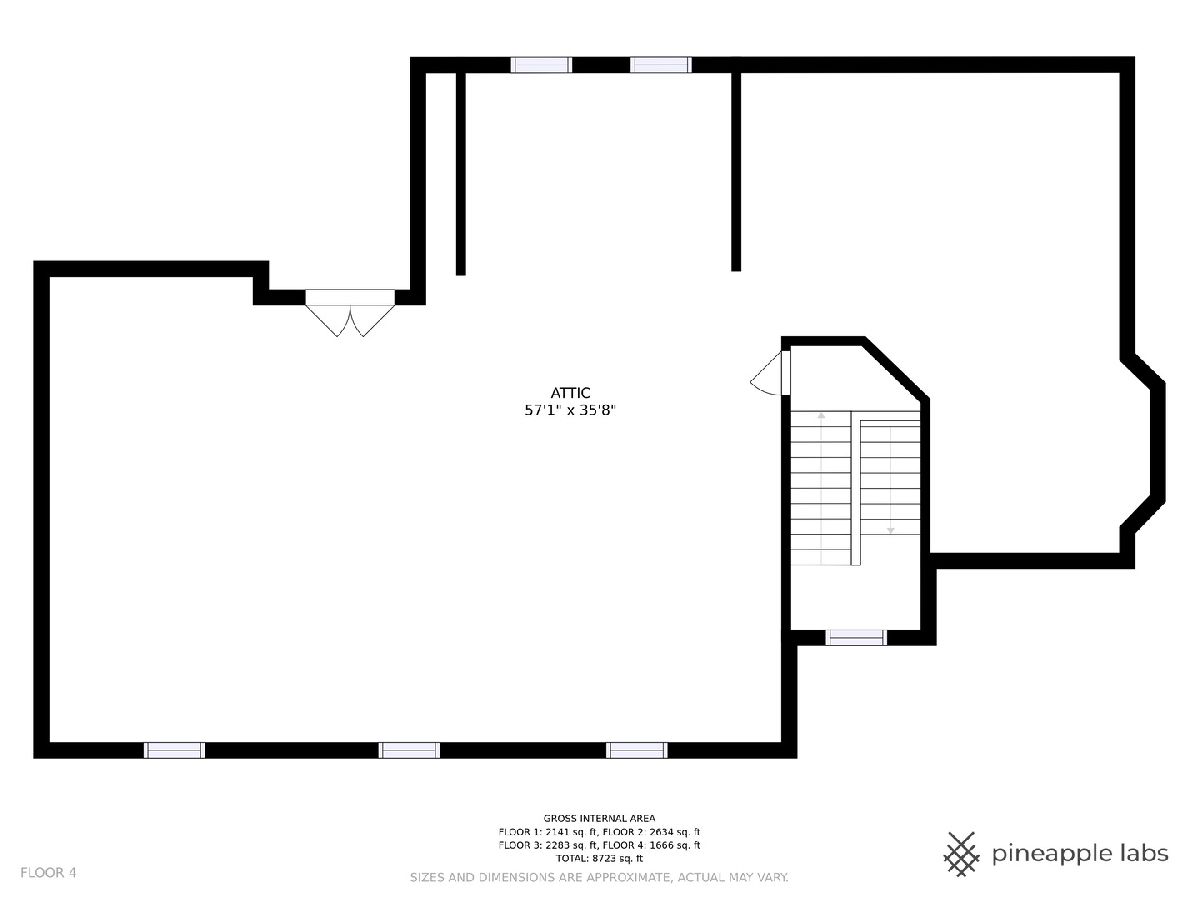
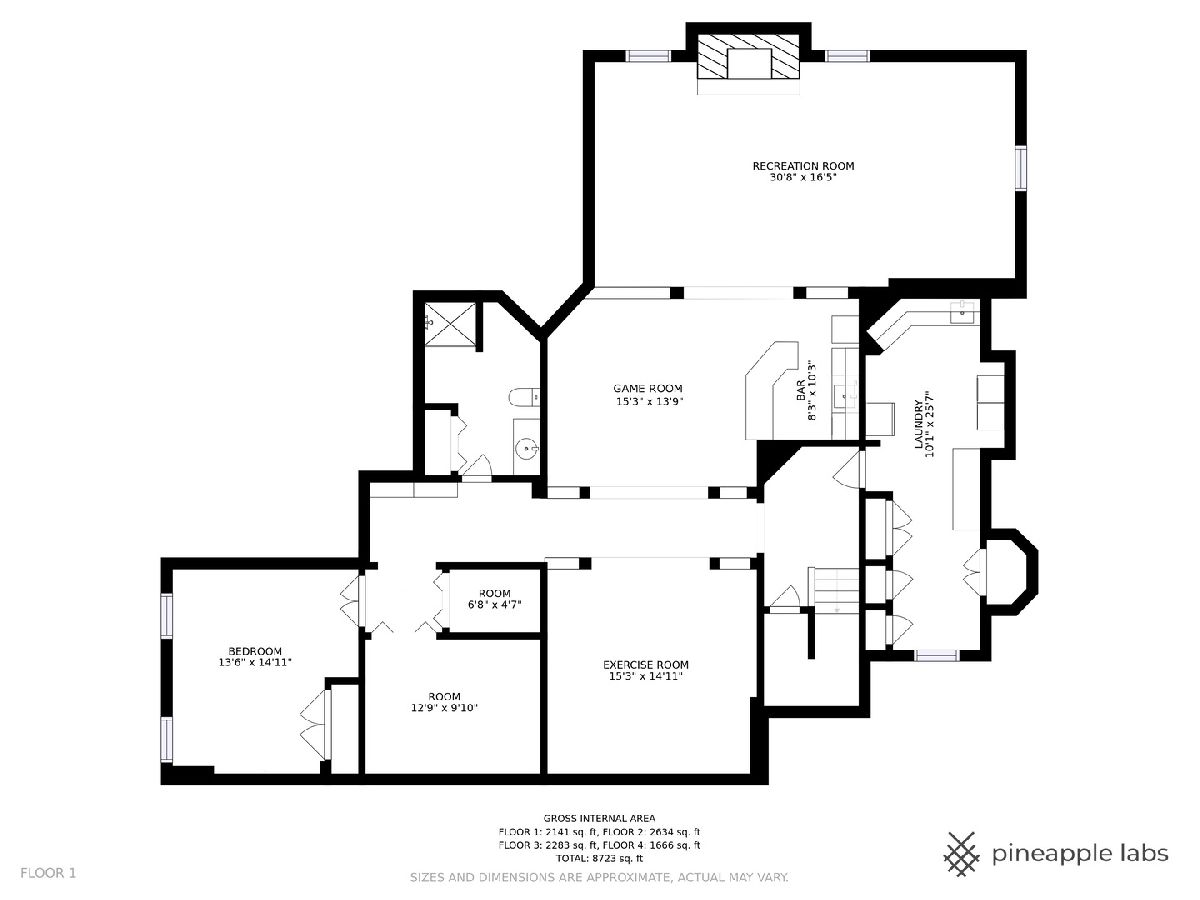
Room Specifics
Total Bedrooms: 5
Bedrooms Above Ground: 4
Bedrooms Below Ground: 1
Dimensions: —
Floor Type: —
Dimensions: —
Floor Type: —
Dimensions: —
Floor Type: —
Dimensions: —
Floor Type: —
Full Bathrooms: 7
Bathroom Amenities: Whirlpool,Separate Shower,Double Sink,Double Shower
Bathroom in Basement: 1
Rooms: —
Basement Description: Finished
Other Specifics
| 3 | |
| — | |
| Asphalt | |
| — | |
| — | |
| 100X200 | |
| Full,Interior Stair | |
| — | |
| — | |
| — | |
| Not in DB | |
| — | |
| — | |
| — | |
| — |
Tax History
| Year | Property Taxes |
|---|---|
| 2022 | $44,810 |
| 2023 | $45,841 |
| 2025 | $43,755 |
Contact Agent
Nearby Similar Homes
Nearby Sold Comparables
Contact Agent
Listing Provided By
Coldwell Banker Realty



