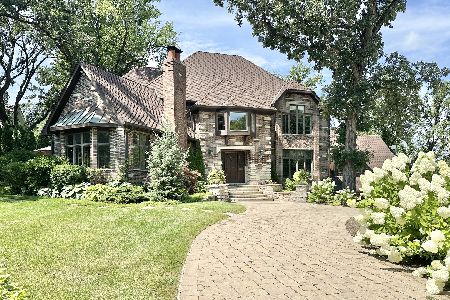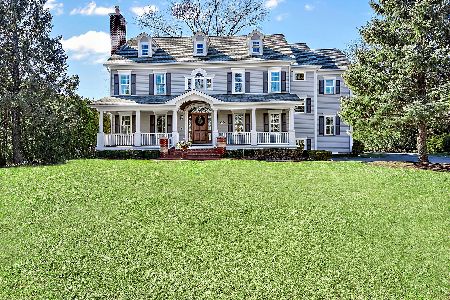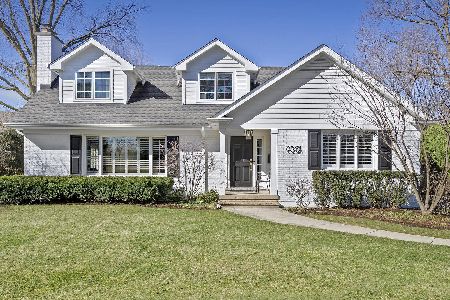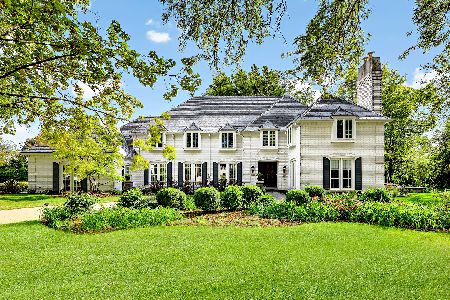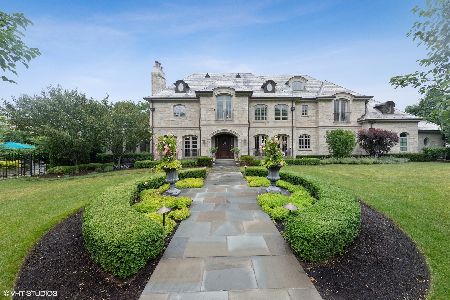910 Park Avenue, Hinsdale, Illinois 60521
$2,500,000
|
Sold
|
|
| Status: | Closed |
| Sqft: | 8,723 |
| Cost/Sqft: | $309 |
| Beds: | 5 |
| Baths: | 8 |
| Year Built: | 2000 |
| Property Taxes: | $45,841 |
| Days On Market: | 1002 |
| Lot Size: | 0,46 |
Description
Location meets luxury in this spectacular Park Avenue estate. Beautifully conceived, meticulously designed, and lavishly outfitted, this half-acre Southeast Hinsdale stunner was rehabbed in 2022 and has limitless living and entertainment potential, with six bedrooms, six full baths plus two powder rooms and nearly an entire level dedicated to fun. Rich hardwood floors, designer light fixtures, and elegantly updated baths amplify the extraordinary appeal. The long drive leads to a wraparound front porch and verdant lawn, setting a stately yet welcoming tone. Step inside and you're immediately captivated by the breath-taking double-height foyer and the view of the grand staircase beyond. Split formals on either side of the foyer invite elegant dining and gathering potential. Adjacent to the sophisticated formal living room, the private study boasts a fireplace, custom built-ins and French doors leading to the deck and lush lawn beyond. Busy families will appreciate the additional private office space on the other side of the home, tucked behind the gourmet kitchen and the second staircase. The stream-lined reimagined kitchen is a chef's dream, with stone countertops, a large center island, white custom cabinets, and high-end stainless-steel appliances including a professional range and double ovens. The breakfast bar and adjoining breakfast nook contribute enviable options for casual dining. The home's open floorplan provides a seamless connection between the kitchen and the expansive family room, where you'll find another of the home's five fireplaces and beautiful coffered ceilings. Windows on two sides let the sunshine in and French doors offer easy access out to the yard. Ascend the glamorous staircase, where the luxurious primary suite reveals a private sitting area in front of a crackling fireplace and a boutique-style, suite-sized walk-in closet. The primary bath is the picture of sophisticated spa style, with herringbone floors, an oversized walk-in shower, and a freestanding tub. Increasing both the desirability and flexibility of this wondrous home, the attic has been finished creating a light and airy space with a full bath - perfect for a spacious sixth bedroom, playroom or office space. The fully built-out lower level is entertainment central, with a game room with wet bar and a huge recreation room with fireplace. This level also includes an exercise room, another bedroom and full bath as well as plenty of storage. Outside, the large deck and manicured lawn beckon. Relax under the pergola and enjoy the view of the trees or enjoy a game of basketball on the court in front of the separate three-car garage. When it's time for school, head out on foot to acclaimed Oak Elementary, Hinsdale Middle School, and Hinsdale Central High School. This remarkable home truly has it all! Lot size-100x200.
Property Specifics
| Single Family | |
| — | |
| — | |
| 2000 | |
| — | |
| — | |
| No | |
| 0.46 |
| Du Page | |
| — | |
| — / Not Applicable | |
| — | |
| — | |
| — | |
| 11667220 | |
| 0912412014 |
Nearby Schools
| NAME: | DISTRICT: | DISTANCE: | |
|---|---|---|---|
|
Grade School
Oak Elementary School |
181 | — | |
|
Middle School
Hinsdale Middle School |
181 | Not in DB | |
|
High School
Hinsdale Central High School |
86 | Not in DB | |
Property History
| DATE: | EVENT: | PRICE: | SOURCE: |
|---|---|---|---|
| 25 Apr, 2022 | Sold | $2,350,000 | MRED MLS |
| 13 Mar, 2022 | Under contract | $2,495,000 | MRED MLS |
| 12 Mar, 2022 | Listed for sale | $2,495,000 | MRED MLS |
| 25 Jul, 2023 | Sold | $2,500,000 | MRED MLS |
| 28 May, 2023 | Under contract | $2,699,000 | MRED MLS |
| — | Last price change | $2,999,000 | MRED MLS |
| 26 Apr, 2023 | Listed for sale | $2,999,000 | MRED MLS |
| 14 Nov, 2025 | Sold | $2,710,000 | MRED MLS |
| 4 Nov, 2025 | Under contract | $2,995,000 | MRED MLS |
| 12 Oct, 2025 | Listed for sale | $2,995,000 | MRED MLS |
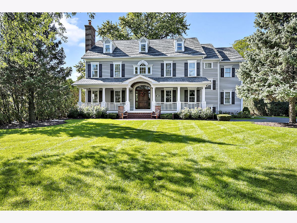
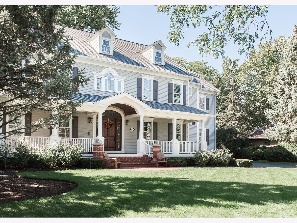
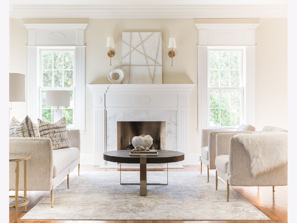
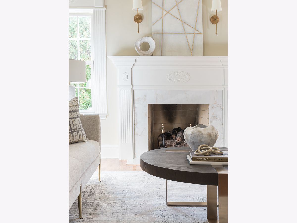
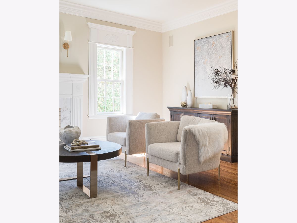
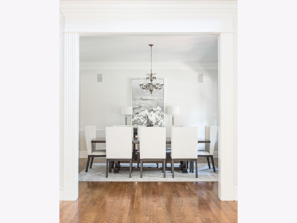
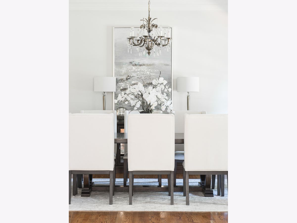
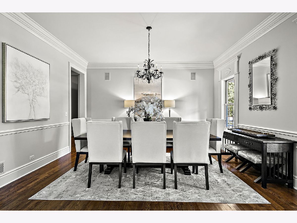
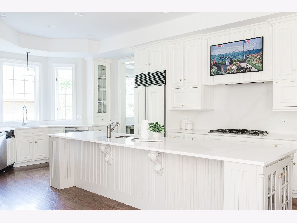
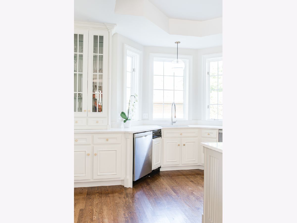
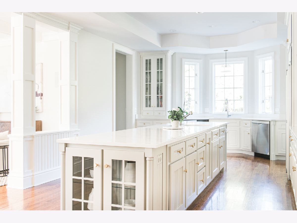
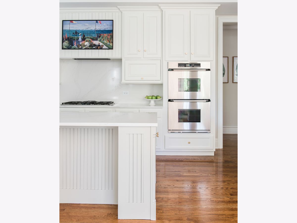
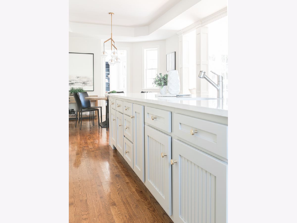
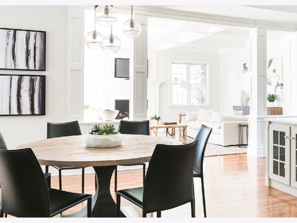
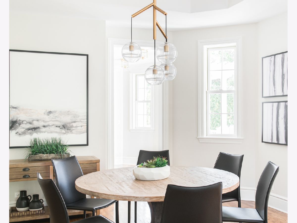
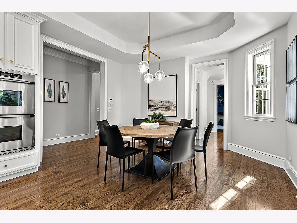
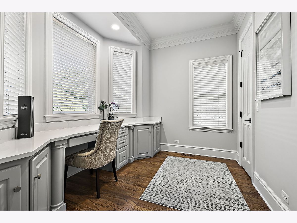
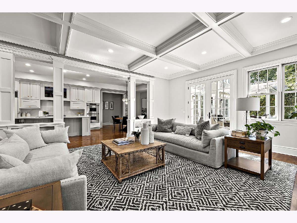
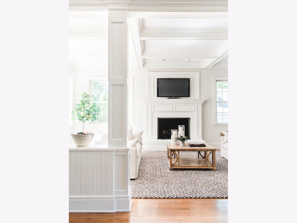
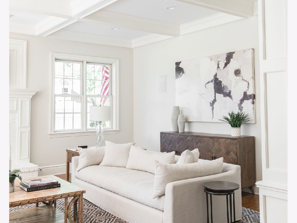
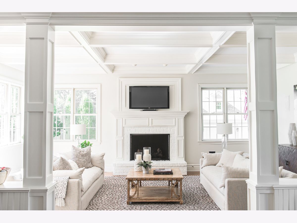
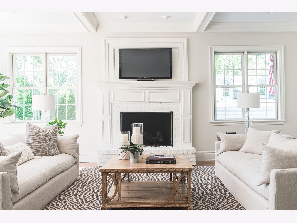
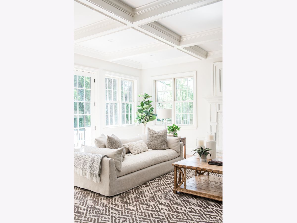
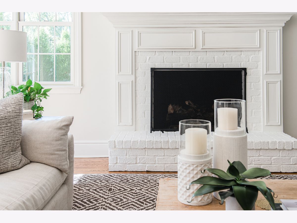
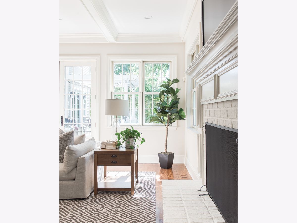
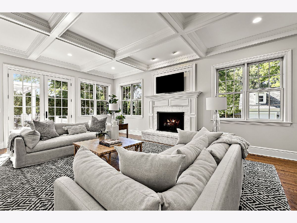
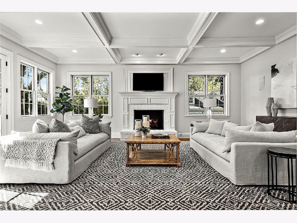
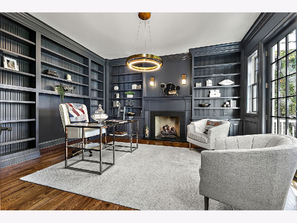
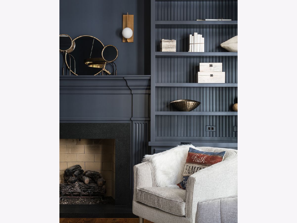
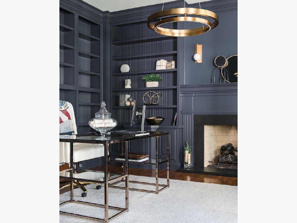
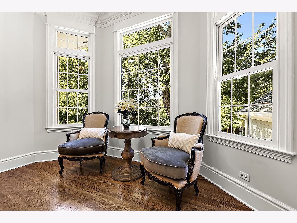
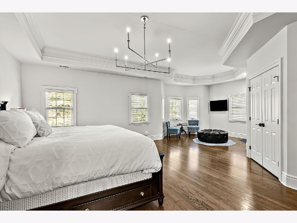
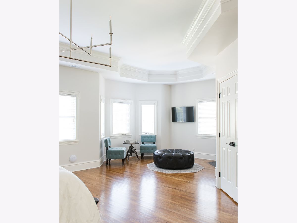
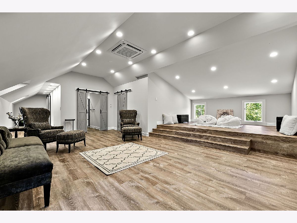
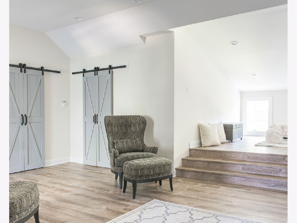
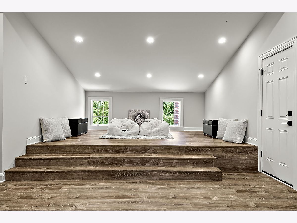
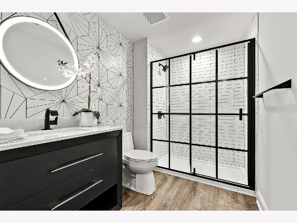
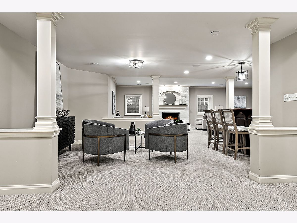
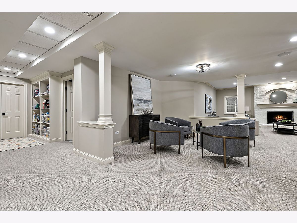
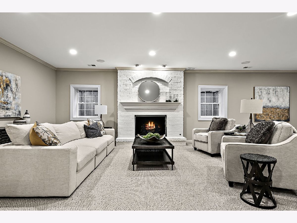
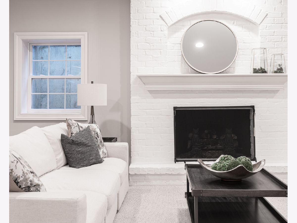
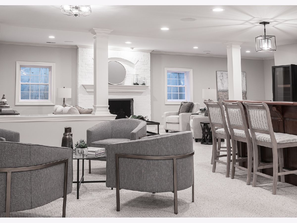
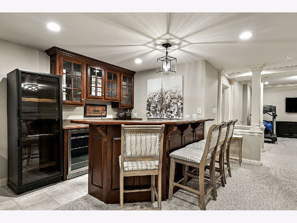
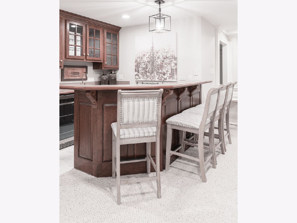
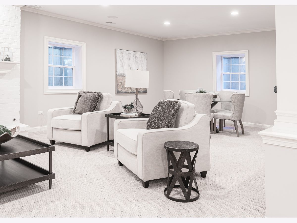
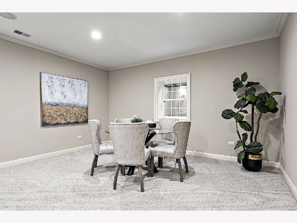
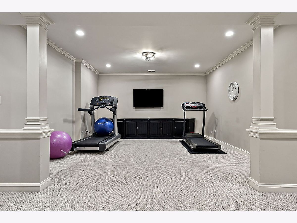
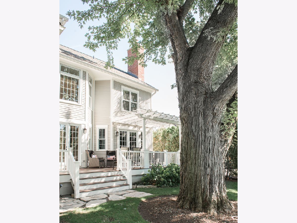
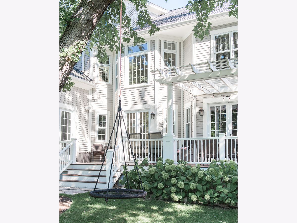
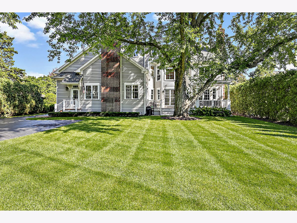
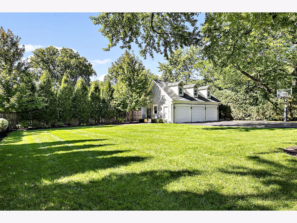
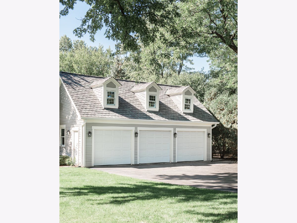
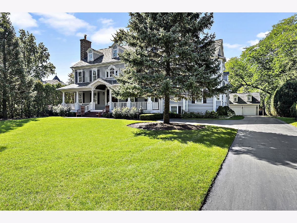
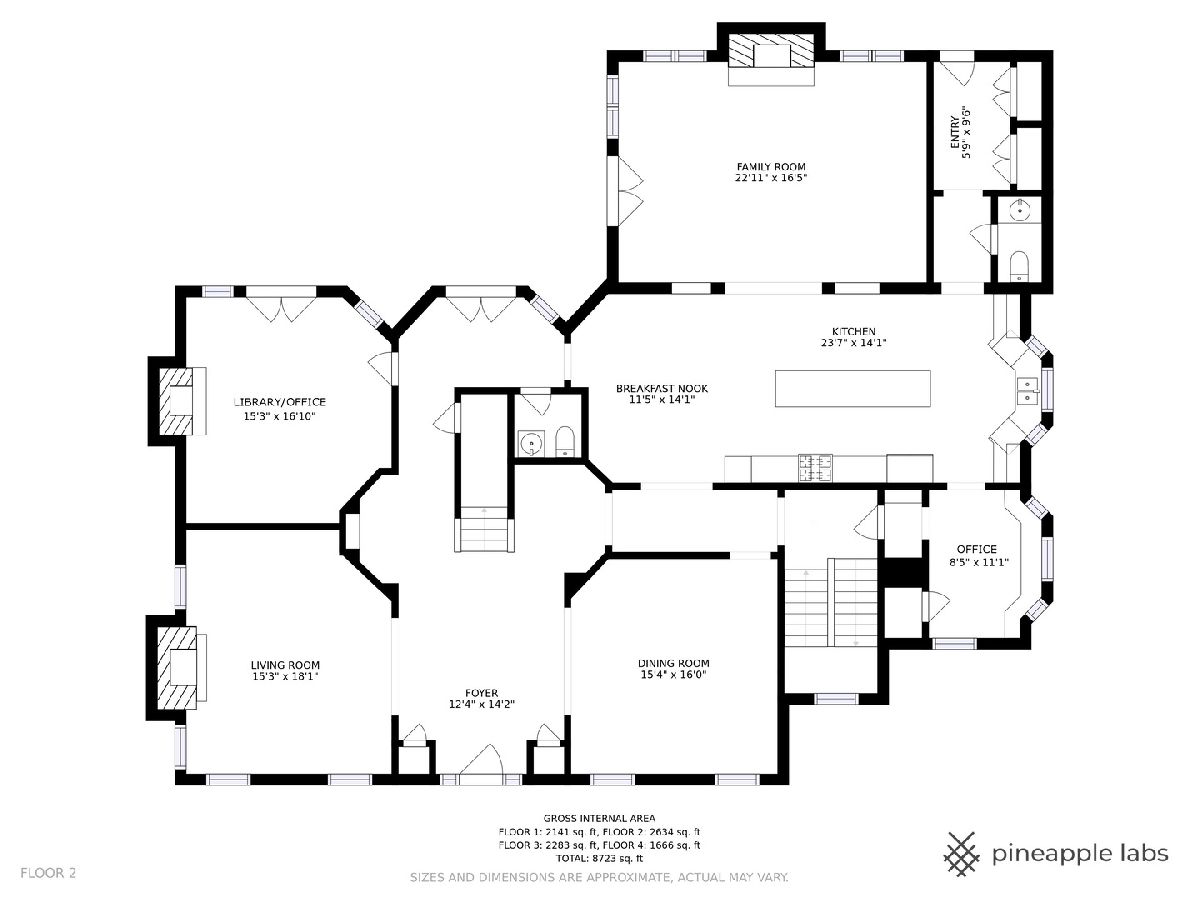
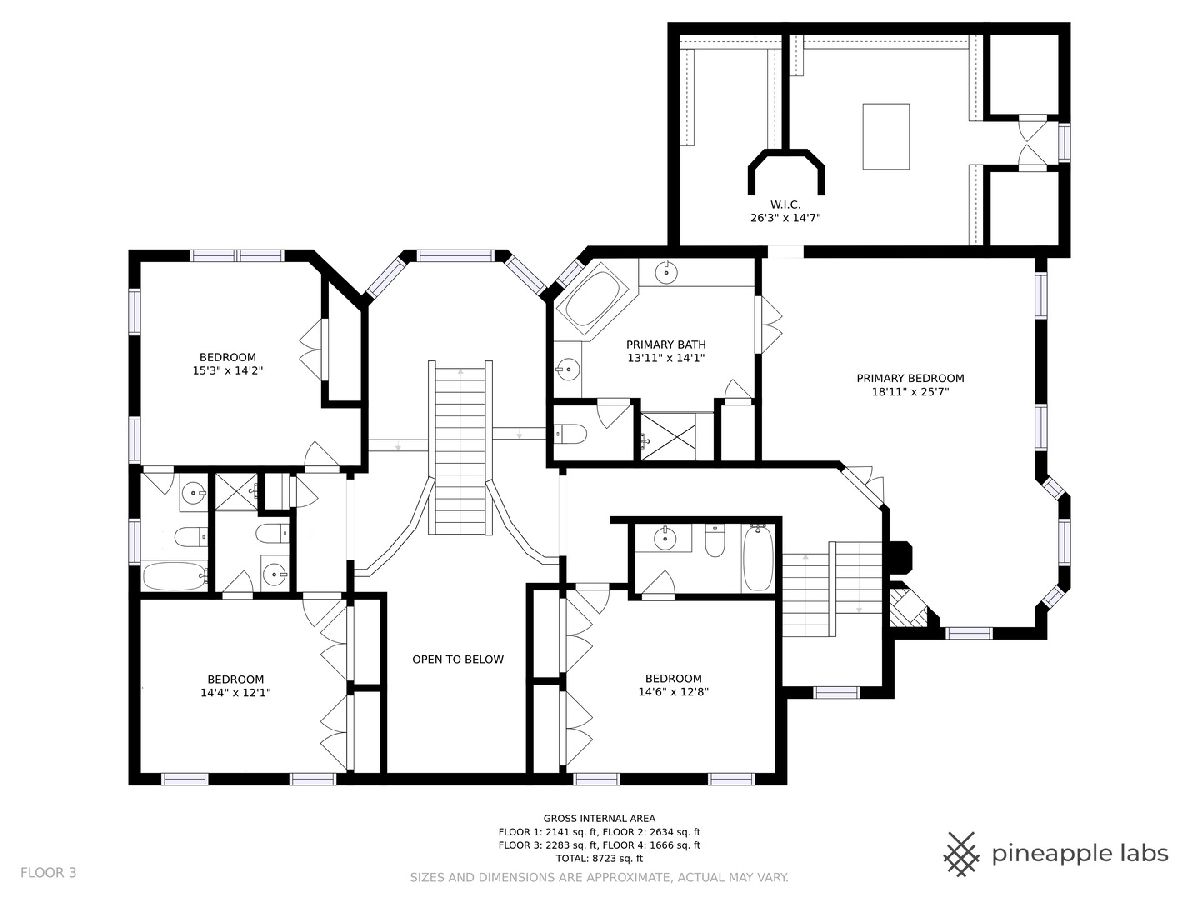
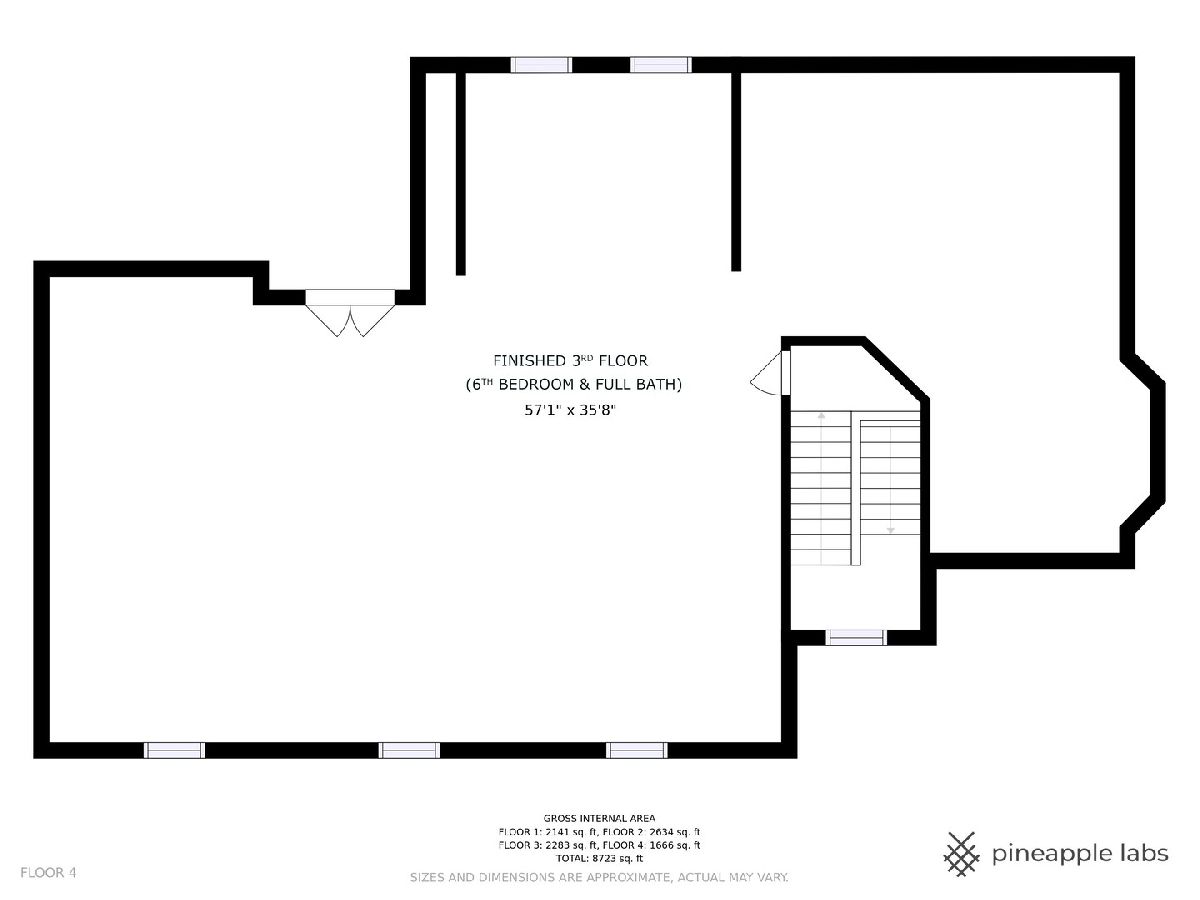
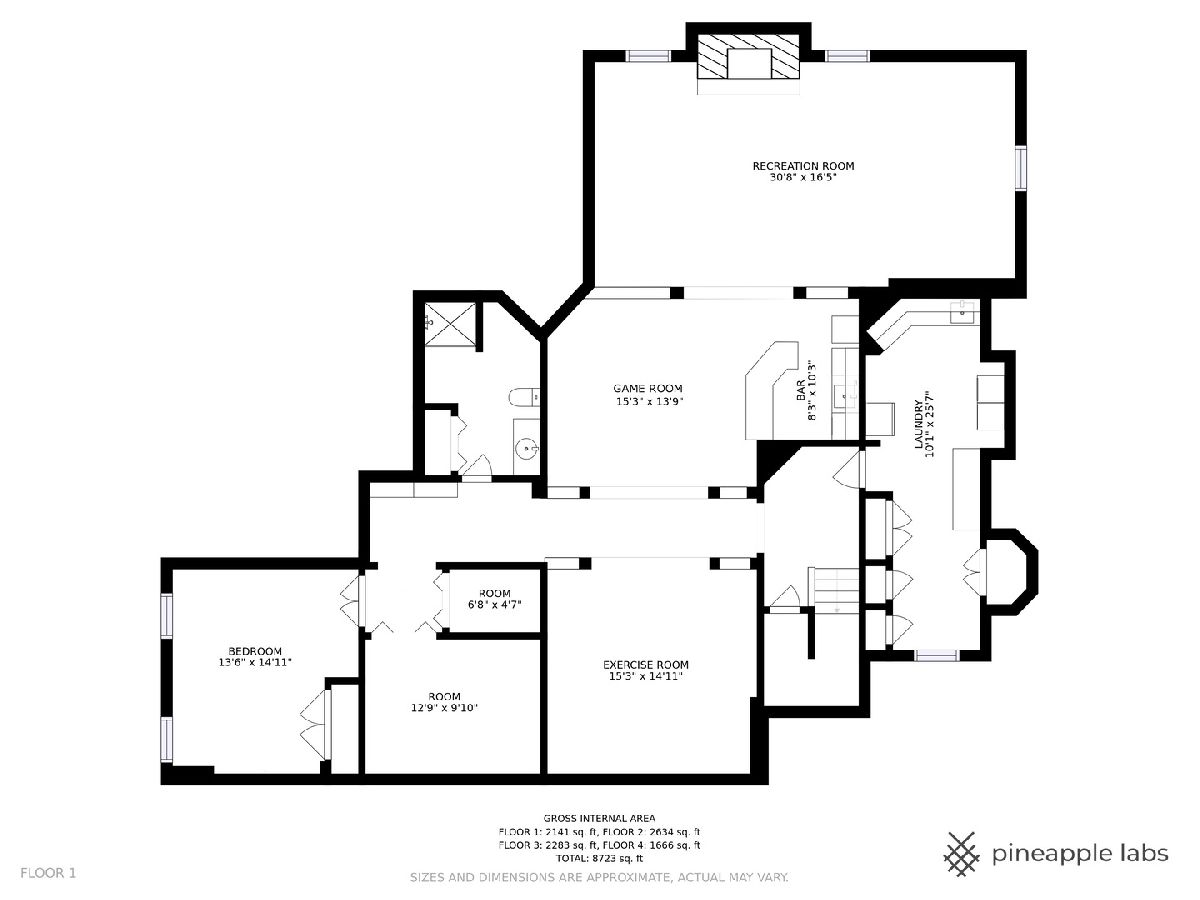
Room Specifics
Total Bedrooms: 6
Bedrooms Above Ground: 5
Bedrooms Below Ground: 1
Dimensions: —
Floor Type: —
Dimensions: —
Floor Type: —
Dimensions: —
Floor Type: —
Dimensions: —
Floor Type: —
Dimensions: —
Floor Type: —
Full Bathrooms: 8
Bathroom Amenities: Whirlpool,Separate Shower,Double Sink,Double Shower
Bathroom in Basement: 1
Rooms: —
Basement Description: Finished
Other Specifics
| 3 | |
| — | |
| Asphalt | |
| — | |
| — | |
| 100X200 | |
| Full,Interior Stair | |
| — | |
| — | |
| — | |
| Not in DB | |
| — | |
| — | |
| — | |
| — |
Tax History
| Year | Property Taxes |
|---|---|
| 2022 | $44,810 |
| 2023 | $45,841 |
| 2025 | $43,755 |
Contact Agent
Nearby Similar Homes
Nearby Sold Comparables
Contact Agent
Listing Provided By
Coldwell Banker Realty



