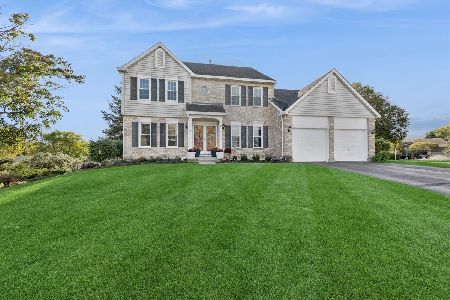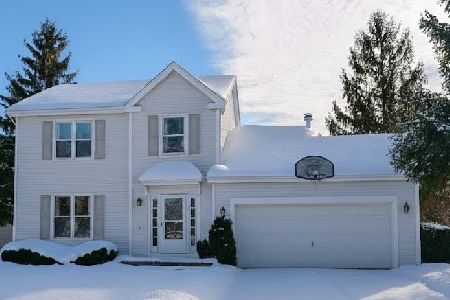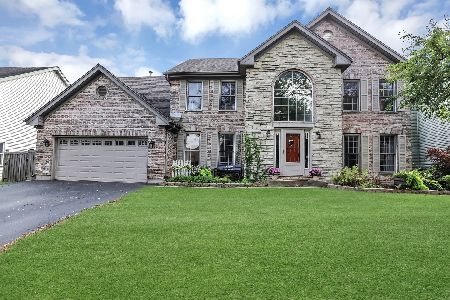910 Pearson Road, Cary, Illinois 60013
$318,400
|
Sold
|
|
| Status: | Closed |
| Sqft: | 3,929 |
| Cost/Sqft: | $81 |
| Beds: | 4 |
| Baths: | 4 |
| Year Built: | 1994 |
| Property Taxes: | $11,209 |
| Days On Market: | 2346 |
| Lot Size: | 0,23 |
Description
Welcome Home! This beautiful home has so much to offer. The floor plan is open and airy. The white updated kitchen opens to the family room which features a nice fireplace. The formal living & dining room are ideal for entertaining. The first floor den is perfect for your home office. The master suite boasts a sitting area and luxurious bath featuring an oversized shower and separate jetted tub. Plus there are his/her walk in closets. The lower level is a walk out. It offers a rec room, bar area, game area, 5th sleeping area with full bath, additional office with custom built-ins. The 3 tiered deck lets you enjoy the outdoors from every level of the home. Gorgeous landscape and gazebo complete the yard. So much is NEW including the furnace Nov. 2019, roof, siding, appliances, washer/dryer, water softener, garage door opener, the list goes on and on. Blocks from the park and nature trails.
Property Specifics
| Single Family | |
| — | |
| Colonial | |
| 1994 | |
| Full,Walkout | |
| — | |
| No | |
| 0.23 |
| Mc Henry | |
| Cary Oaks | |
| 0 / Not Applicable | |
| None | |
| Public | |
| Public Sewer | |
| 10450114 | |
| 1914251026 |
Nearby Schools
| NAME: | DISTRICT: | DISTANCE: | |
|---|---|---|---|
|
Grade School
Briargate Elementary School |
26 | — | |
|
Middle School
Cary Junior High School |
26 | Not in DB | |
|
High School
Cary-grove Community High School |
155 | Not in DB | |
Property History
| DATE: | EVENT: | PRICE: | SOURCE: |
|---|---|---|---|
| 13 Mar, 2020 | Sold | $318,400 | MRED MLS |
| 14 Jan, 2020 | Under contract | $318,400 | MRED MLS |
| — | Last price change | $323,400 | MRED MLS |
| 13 Jul, 2019 | Listed for sale | $328,500 | MRED MLS |
Room Specifics
Total Bedrooms: 5
Bedrooms Above Ground: 4
Bedrooms Below Ground: 1
Dimensions: —
Floor Type: Carpet
Dimensions: —
Floor Type: Carpet
Dimensions: —
Floor Type: Carpet
Dimensions: —
Floor Type: —
Full Bathrooms: 4
Bathroom Amenities: Whirlpool,Separate Shower,Double Sink
Bathroom in Basement: 1
Rooms: Bedroom 5,Office,Recreation Room,Play Room,Bonus Room,Walk In Closet,Eating Area
Basement Description: Finished
Other Specifics
| 2 | |
| Concrete Perimeter | |
| Asphalt | |
| Deck, Patio, Storms/Screens | |
| — | |
| 137X76 | |
| — | |
| Full | |
| Vaulted/Cathedral Ceilings, Bar-Dry, Hardwood Floors, In-Law Arrangement, First Floor Laundry, Walk-In Closet(s) | |
| Range, Microwave, Dishwasher, Refrigerator, Washer, Dryer | |
| Not in DB | |
| Park, Lake, Sidewalks | |
| — | |
| — | |
| Gas Log, Gas Starter |
Tax History
| Year | Property Taxes |
|---|---|
| 2020 | $11,209 |
Contact Agent
Nearby Similar Homes
Nearby Sold Comparables
Contact Agent
Listing Provided By
Baird & Warner









