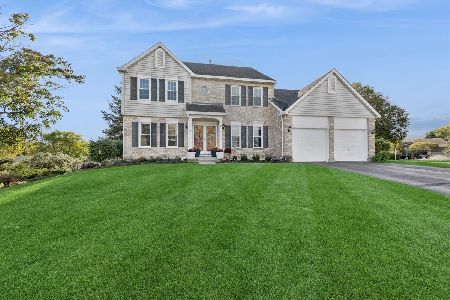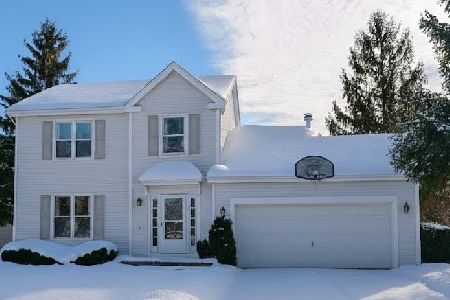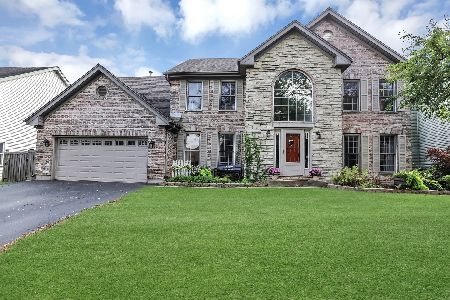909 Pearson Road, Cary, Illinois 60013
$280,000
|
Sold
|
|
| Status: | Closed |
| Sqft: | 2,790 |
| Cost/Sqft: | $102 |
| Beds: | 4 |
| Baths: | 4 |
| Year Built: | 1993 |
| Property Taxes: | $8,609 |
| Days On Market: | 4608 |
| Lot Size: | 0,25 |
Description
Large stone and brick semi-custom home on quiet street. Two story foyer with newer hardwood floors welcomes you into this pristine home. Kitchen with cherry cabinets, granite and new designer island. Master suite with sitting room, master bath with huge soaker tub, separate shower and dual vanities. Basement is finished w/rec room, 5th bedroom, brand new kitchenette and full bath.
Property Specifics
| Single Family | |
| — | |
| Traditional | |
| 1993 | |
| Full | |
| AUTUMN CHA | |
| No | |
| 0.25 |
| Mc Henry | |
| Cary Oaks | |
| 0 / Not Applicable | |
| None | |
| Public | |
| Public Sewer | |
| 08333458 | |
| 1914254010 |
Nearby Schools
| NAME: | DISTRICT: | DISTANCE: | |
|---|---|---|---|
|
Grade School
Maplewood Elementary School |
26 | — | |
|
Middle School
Cary Junior High School |
26 | Not in DB | |
|
High School
Cary-grove Community High School |
155 | Not in DB | |
Property History
| DATE: | EVENT: | PRICE: | SOURCE: |
|---|---|---|---|
| 30 Oct, 2008 | Sold | $280,000 | MRED MLS |
| 21 Aug, 2008 | Under contract | $325,000 | MRED MLS |
| — | Last price change | $390,000 | MRED MLS |
| 13 May, 2008 | Listed for sale | $390,000 | MRED MLS |
| 3 Oct, 2013 | Sold | $280,000 | MRED MLS |
| 23 Jun, 2013 | Under contract | $284,900 | MRED MLS |
| 3 May, 2013 | Listed for sale | $284,900 | MRED MLS |
| 15 Nov, 2023 | Sold | $415,000 | MRED MLS |
| 22 Oct, 2023 | Under contract | $415,000 | MRED MLS |
| 18 Oct, 2023 | Listed for sale | $415,000 | MRED MLS |
Room Specifics
Total Bedrooms: 5
Bedrooms Above Ground: 4
Bedrooms Below Ground: 1
Dimensions: —
Floor Type: Carpet
Dimensions: —
Floor Type: Carpet
Dimensions: —
Floor Type: Carpet
Dimensions: —
Floor Type: —
Full Bathrooms: 4
Bathroom Amenities: Separate Shower
Bathroom in Basement: 1
Rooms: Bedroom 5,Den,Recreation Room
Basement Description: Finished
Other Specifics
| 2 | |
| Concrete Perimeter | |
| Asphalt | |
| Patio | |
| Landscaped | |
| 77X145 | |
| — | |
| Full | |
| Hardwood Floors, First Floor Laundry | |
| Double Oven, Dishwasher, Refrigerator, Washer, Dryer, Disposal | |
| Not in DB | |
| Sidewalks, Street Lights, Street Paved | |
| — | |
| — | |
| Wood Burning, Gas Starter |
Tax History
| Year | Property Taxes |
|---|---|
| 2008 | $8,878 |
| 2013 | $8,609 |
| 2023 | $9,646 |
Contact Agent
Nearby Similar Homes
Nearby Sold Comparables
Contact Agent
Listing Provided By
Flatland Homes, LTD









