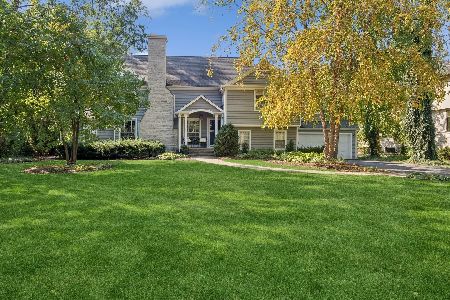910 Raleigh Road, Glenview, Illinois 60025
$1,800,000
|
Sold
|
|
| Status: | Closed |
| Sqft: | 3,897 |
| Cost/Sqft: | $513 |
| Beds: | 4 |
| Baths: | 5 |
| Year Built: | 2002 |
| Property Taxes: | $28,394 |
| Days On Market: | 1709 |
| Lot Size: | 0,65 |
Description
Impeccable custom-built Orren Pickell home with meticulous design and spectacular custom finishes in popular East Glenview Circles neighborhood. This exceptional 4+1 bedroom, 4.1 bath Arts & Crafts inspired home was modeled after the famous Jewel Box concept house in Lake Forest. This open floor plan features gracious grand family room with stunning fireplace and double set of French doors leading to two-tiered porch overlooking private yard on .65 acre lot. The new stunning kitchen features custom white cabinetry, professional SS appliances, honed quartzite counters, butler pantry and large island leading to casual eating area. A formal living room or office area, dining room, mud/laundry room and three season porch leading to deck with hot tub complete the first floor. The light-filled stairway to the second floor leads to the primary suite with luxurious spa bathroom and large walk-in closet with custom cabinets. Three additional bedrooms, one ensuite and one jack-n- jill - all with custom walk-in closets - make this second level the perfect place for your family to rest. Open staircase to lower level provides seamless integration from the first floor living space and features a large great room with gas fireplace and ground level windows, office area, game room, bedroom/exercise area, full bath and plenty of storage. Three car tandem heated garage with dog wash station. Stunning professionally landscaped yard - this home was carefully designed to exhibit excitement all around the house from all angles.
Property Specifics
| Single Family | |
| — | |
| — | |
| 2002 | |
| Full | |
| — | |
| No | |
| 0.65 |
| Cook | |
| The Circles | |
| 50 / Annual | |
| — | |
| Lake Michigan,Public | |
| Public Sewer | |
| 11082640 | |
| 04354030120000 |
Nearby Schools
| NAME: | DISTRICT: | DISTANCE: | |
|---|---|---|---|
|
Grade School
Lyon Elementary School |
34 | — | |
|
Middle School
Springman Middle School |
34 | Not in DB | |
|
High School
Glenbrook South High School |
225 | Not in DB | |
|
Alternate Elementary School
Pleasant Ridge Elementary School |
— | Not in DB | |
Property History
| DATE: | EVENT: | PRICE: | SOURCE: |
|---|---|---|---|
| 29 Oct, 2021 | Sold | $1,800,000 | MRED MLS |
| 7 Aug, 2021 | Under contract | $1,999,999 | MRED MLS |
| 14 May, 2021 | Listed for sale | $1,999,999 | MRED MLS |
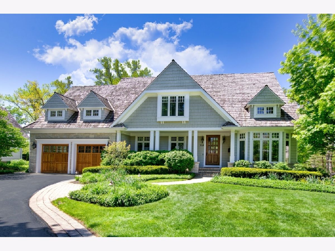
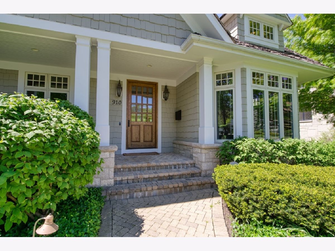
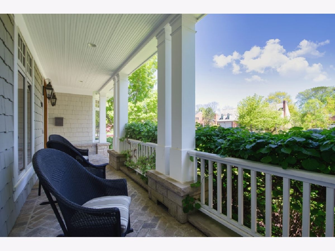
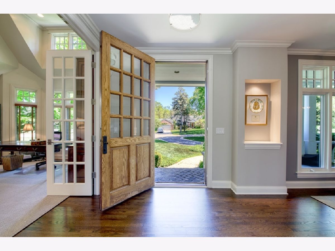
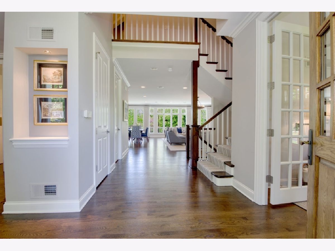
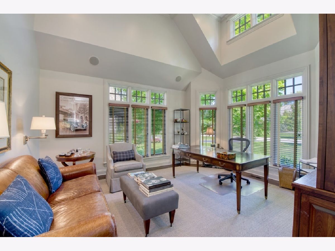
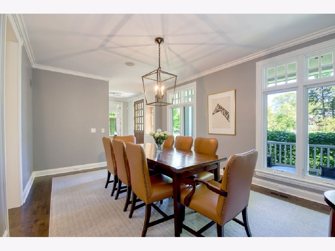
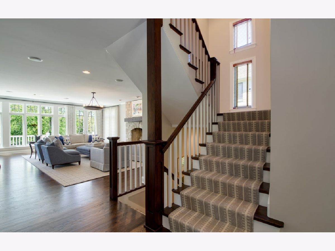
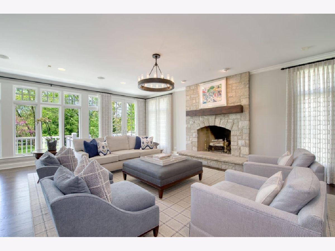
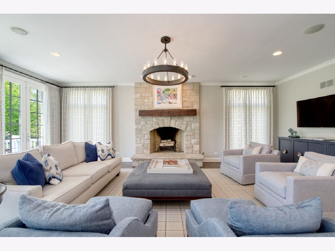
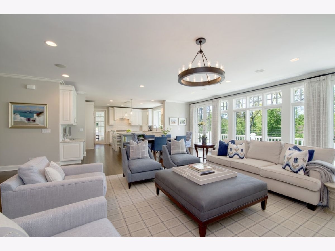
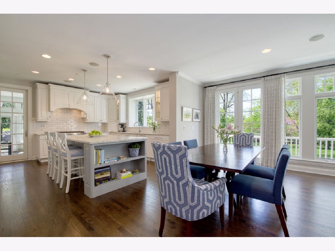
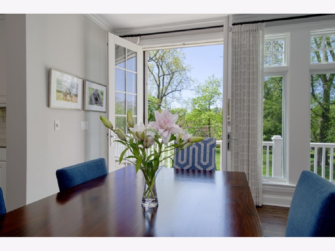
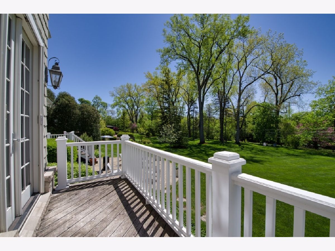
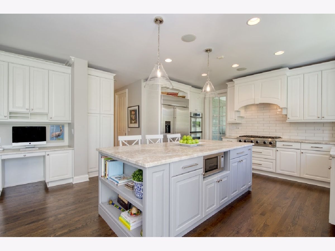
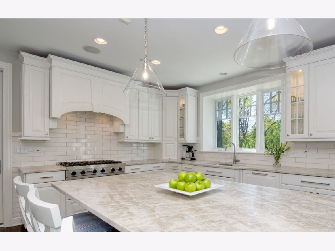
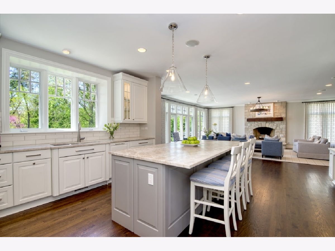
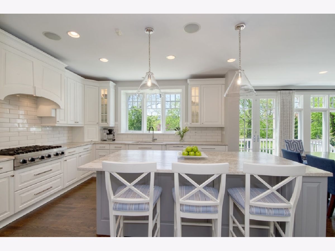
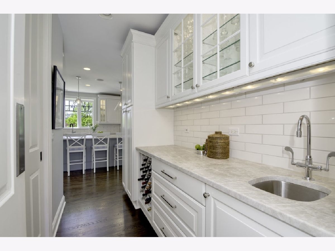
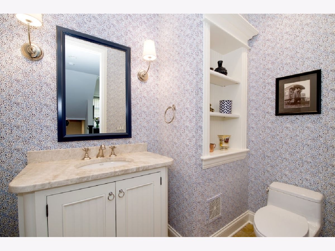
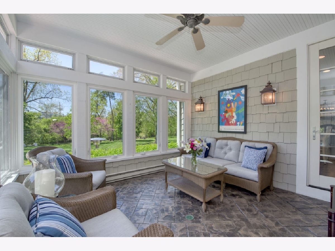
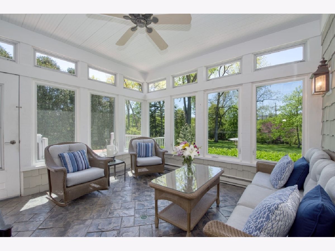
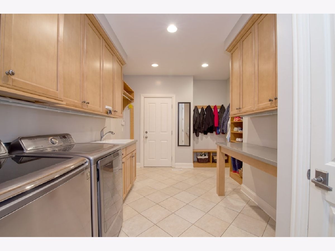
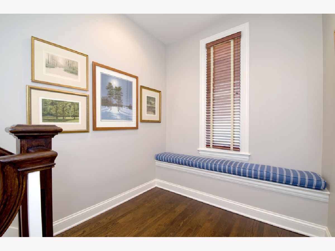
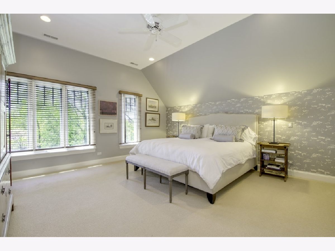
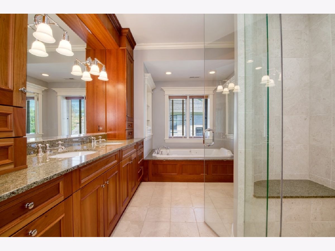
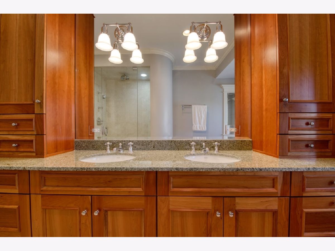
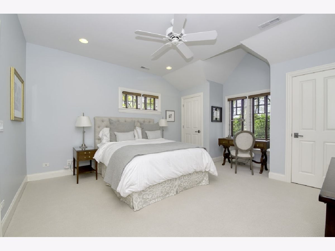
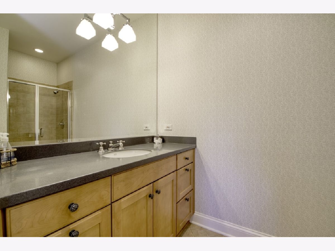
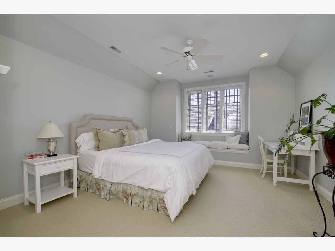
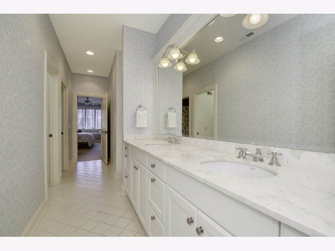
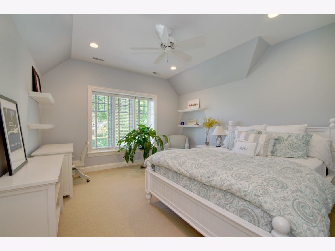
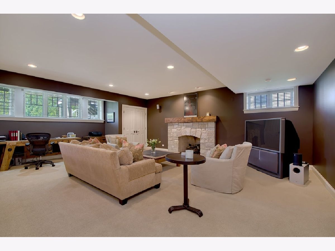
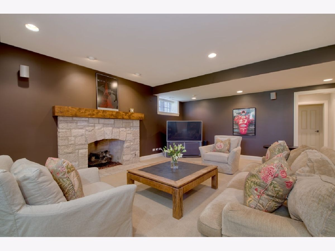
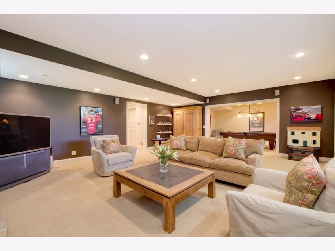
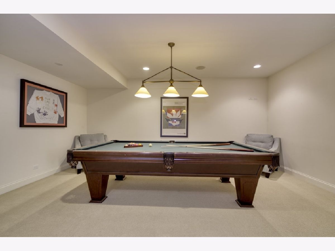
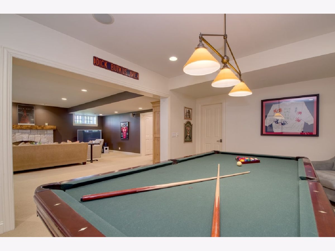
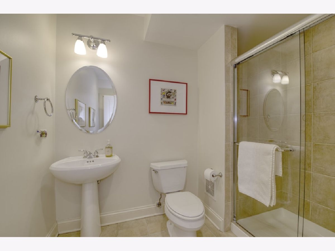
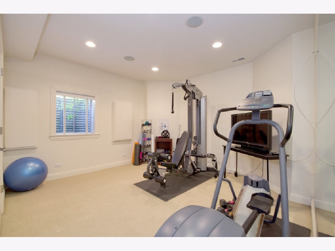
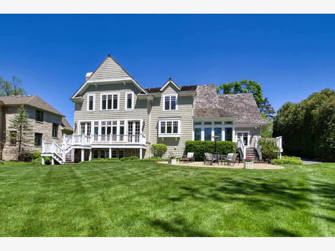
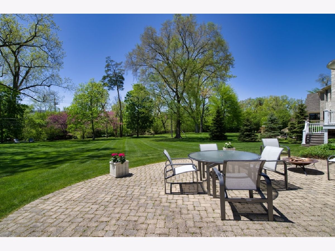
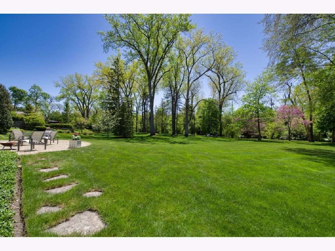
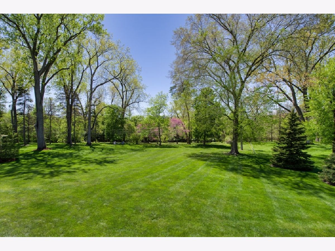
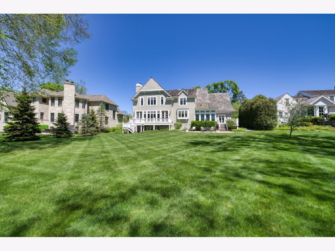
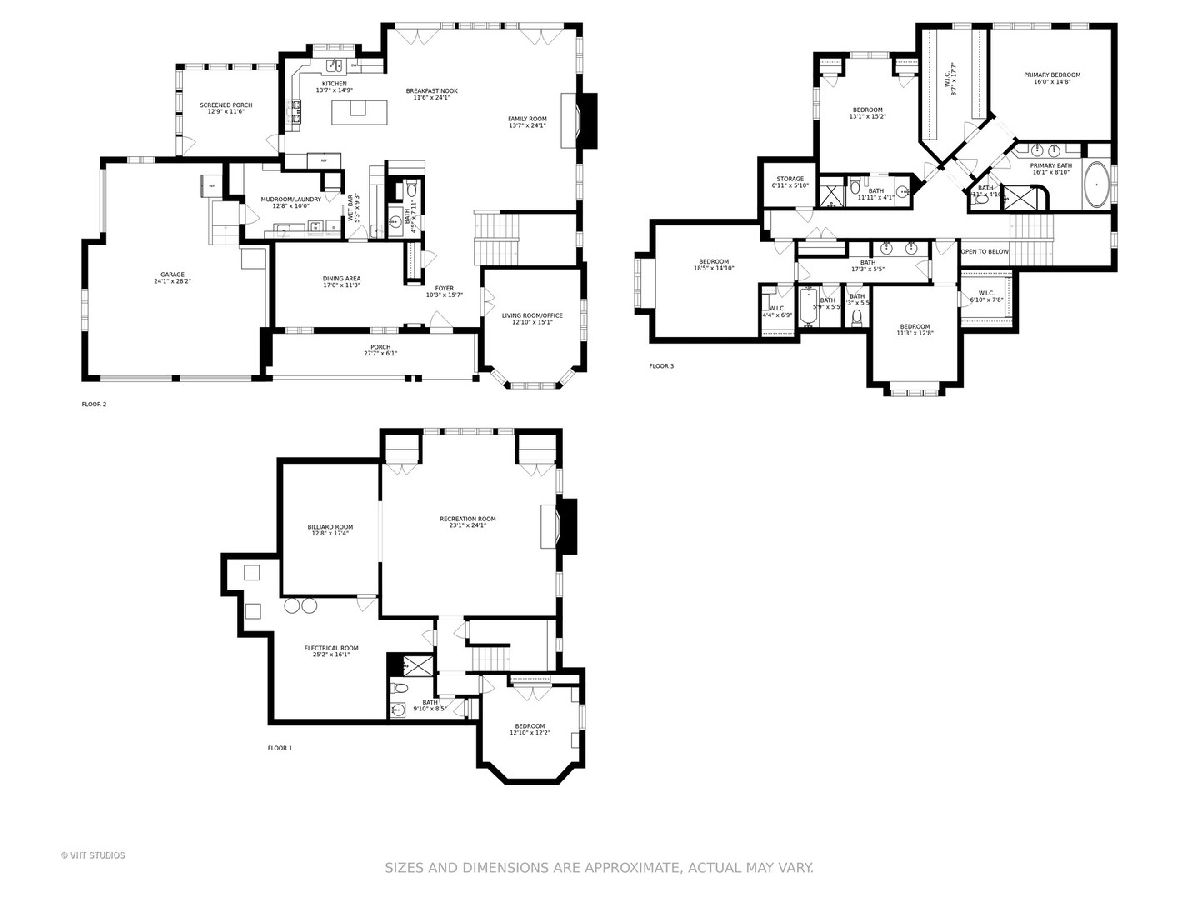
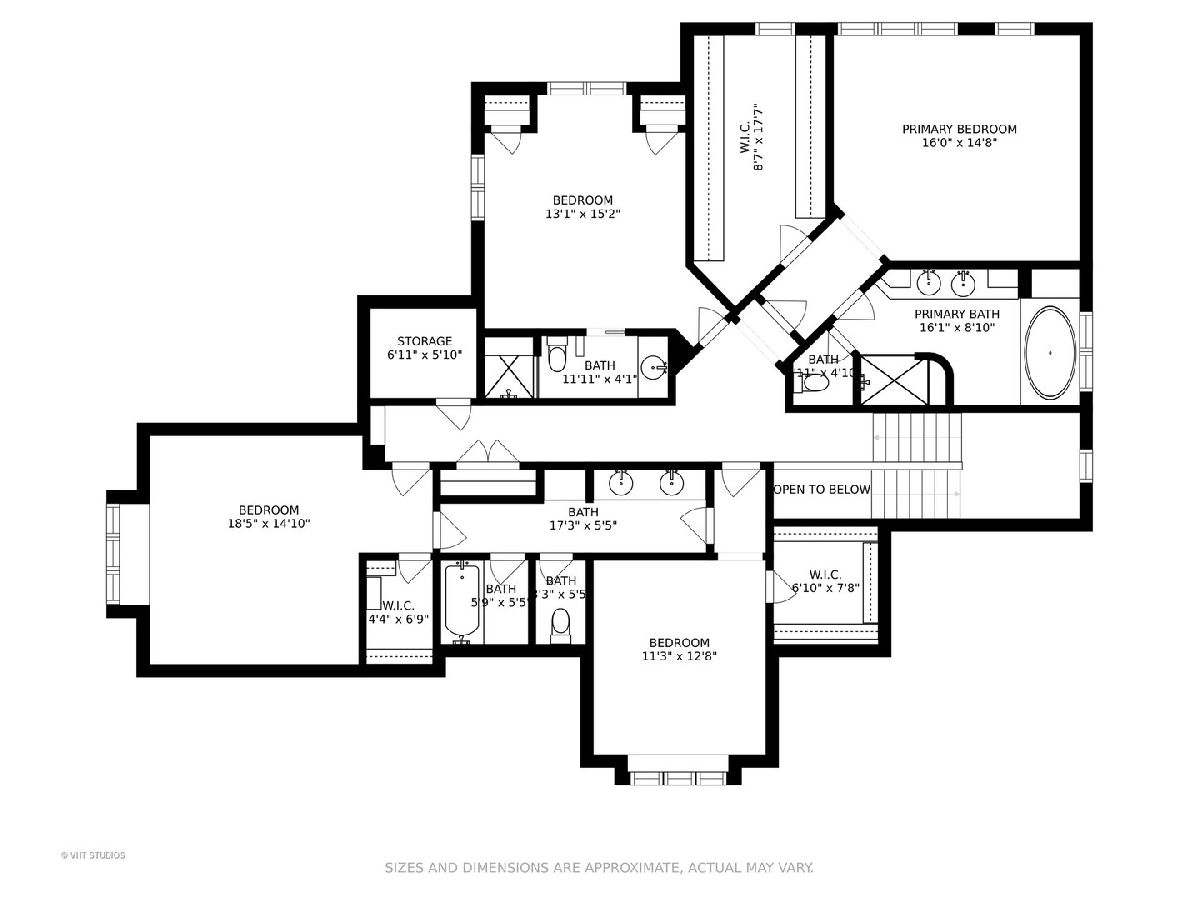
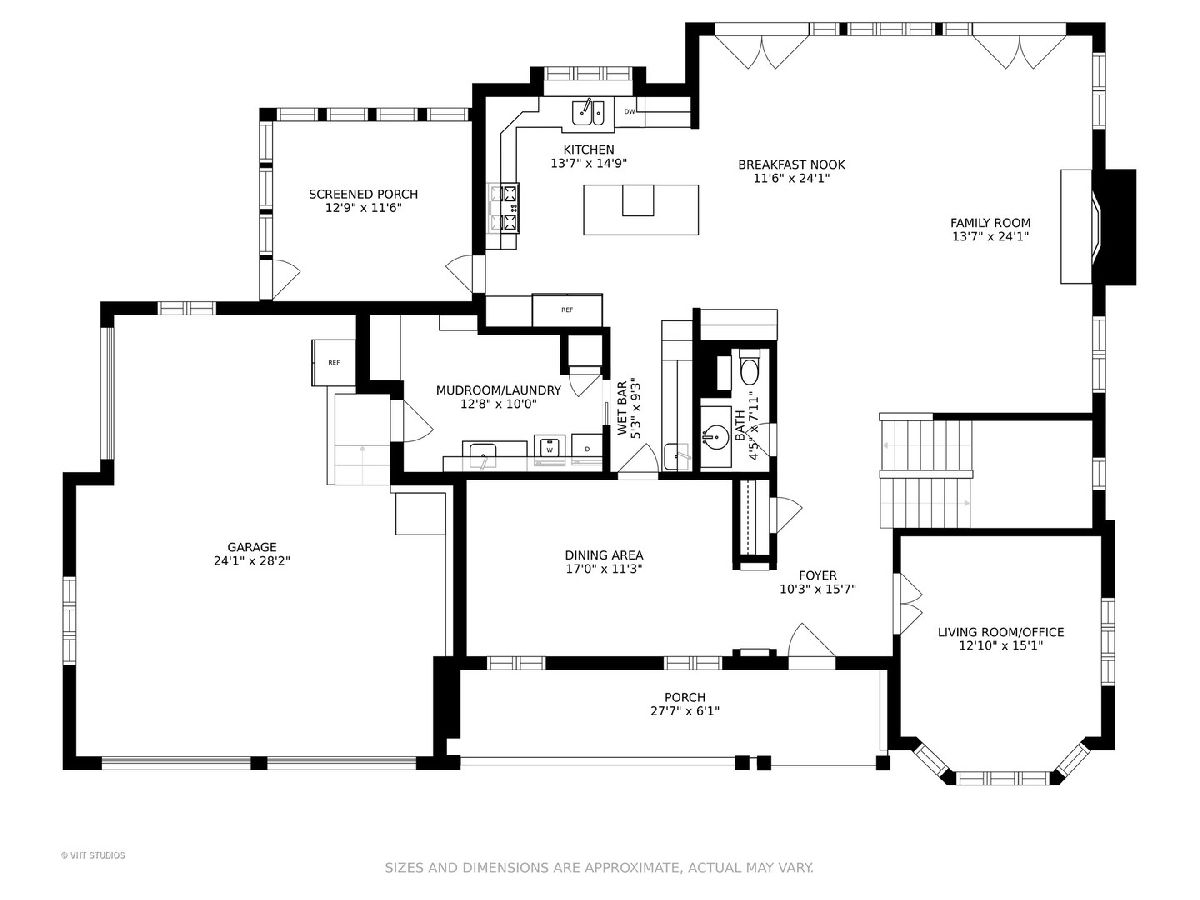
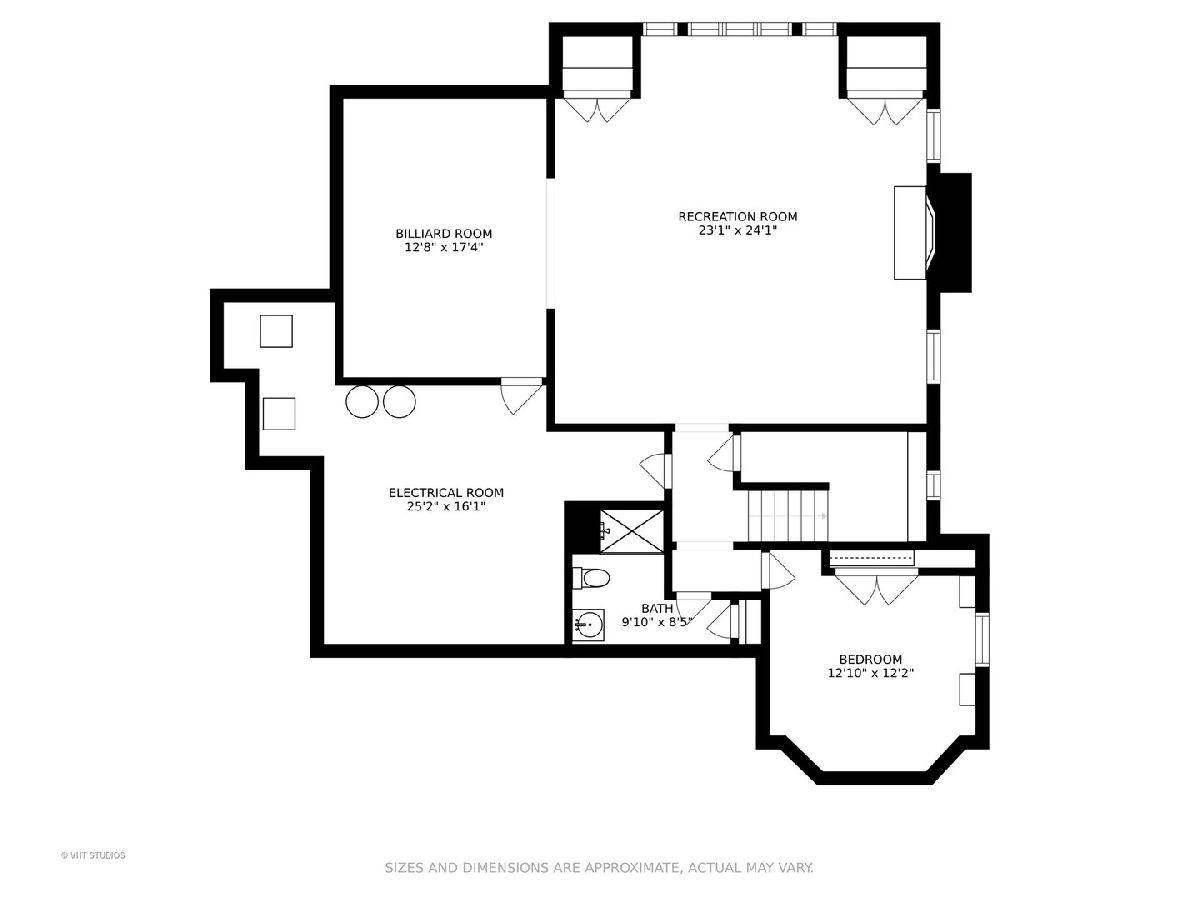
Room Specifics
Total Bedrooms: 5
Bedrooms Above Ground: 4
Bedrooms Below Ground: 1
Dimensions: —
Floor Type: Carpet
Dimensions: —
Floor Type: Carpet
Dimensions: —
Floor Type: Carpet
Dimensions: —
Floor Type: —
Full Bathrooms: 5
Bathroom Amenities: Whirlpool,Separate Shower,Double Sink
Bathroom in Basement: 1
Rooms: Bedroom 5,Recreation Room,Game Room,Eating Area,Foyer,Storage,Walk In Closet,Screened Porch,Utility Room-Lower Level
Basement Description: Partially Finished
Other Specifics
| 2.5 | |
| Concrete Perimeter | |
| Asphalt,Brick | |
| Balcony, Deck, Hot Tub, Storms/Screens | |
| Landscaped,River Front,Mature Trees | |
| 273 X 100 X 265 X 100 | |
| — | |
| Full | |
| Hardwood Floors, First Floor Laundry, Built-in Features, Walk-In Closet(s), Ceiling - 10 Foot, Special Millwork | |
| Double Oven, Microwave, Dishwasher, Refrigerator, Washer, Dryer, Disposal, Stainless Steel Appliance(s), Cooktop, Range Hood | |
| Not in DB | |
| Curbs, Street Paved | |
| — | |
| — | |
| — |
Tax History
| Year | Property Taxes |
|---|---|
| 2021 | $28,394 |
Contact Agent
Nearby Sold Comparables
Contact Agent
Listing Provided By
@properties



