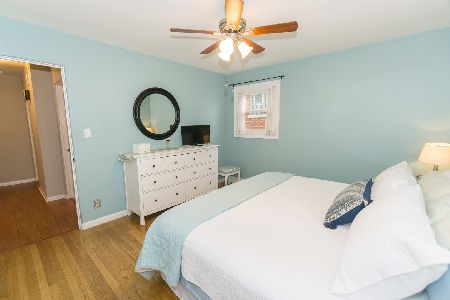910 Robinhood Lane, La Grange Park, Illinois 60526
$250,000
|
Sold
|
|
| Status: | Closed |
| Sqft: | 1,366 |
| Cost/Sqft: | $194 |
| Beds: | 3 |
| Baths: | 2 |
| Year Built: | 1963 |
| Property Taxes: | $5,700 |
| Days On Market: | 2840 |
| Lot Size: | 0,14 |
Description
DEAL FELL THRU! Buyer financing didn't work out. Large brick and stone bungalow with great potential in desirable LaGrange Park, being sold "AS IS". Walk to Forest Road Elementary School and Robinhood Park! Three bedrooms and two full bathrooms. Large living room/dining room combination. Original oak hardwood floors under all carpets. Vintage, full bathroom on main level. Master bedroom with double closets. Floor to ceiling stone, gas log fireplace and large bar in basement. Vintage starburst front door design and light fixture! Amazing original concrete double basin sink in basement with built in wash board. Great buy for a handyman or do-it-yourselfer. NEW furnace 2013, NEW ejection pump 2018, NEW water heater 2018. Beautiful perennials. 2 minutes to downtown La Grange for shopping, bars, restaurants, entertainment! Needs work, price reflects condition.
Property Specifics
| Single Family | |
| — | |
| Bungalow | |
| 1963 | |
| Full | |
| — | |
| No | |
| 0.14 |
| Cook | |
| — | |
| 0 / Not Applicable | |
| None | |
| Public | |
| Public Sewer | |
| 09928878 | |
| 15332080220000 |
Property History
| DATE: | EVENT: | PRICE: | SOURCE: |
|---|---|---|---|
| 16 Jul, 2018 | Sold | $250,000 | MRED MLS |
| 4 Jun, 2018 | Under contract | $265,000 | MRED MLS |
| 26 Apr, 2018 | Listed for sale | $265,000 | MRED MLS |
| 28 May, 2019 | Sold | $412,000 | MRED MLS |
| 13 Apr, 2019 | Under contract | $419,900 | MRED MLS |
| 8 Apr, 2019 | Listed for sale | $419,900 | MRED MLS |
Room Specifics
Total Bedrooms: 3
Bedrooms Above Ground: 3
Bedrooms Below Ground: 0
Dimensions: —
Floor Type: Hardwood
Dimensions: —
Floor Type: Hardwood
Full Bathrooms: 2
Bathroom Amenities: Separate Shower
Bathroom in Basement: 1
Rooms: Recreation Room,Foyer,Storage
Basement Description: Partially Finished
Other Specifics
| 1 | |
| Concrete Perimeter | |
| Concrete | |
| Patio, Porch | |
| — | |
| 6250 | |
| Unfinished | |
| None | |
| Bar-Dry, Hardwood Floors, First Floor Bedroom, First Floor Full Bath | |
| Range, Microwave, Refrigerator, Washer, Dryer | |
| Not in DB | |
| Tennis Courts, Sidewalks, Street Lights, Street Paved | |
| — | |
| — | |
| Gas Log |
Tax History
| Year | Property Taxes |
|---|---|
| 2018 | $5,700 |
| 2019 | $6,487 |
Contact Agent
Nearby Similar Homes
Nearby Sold Comparables
Contact Agent
Listing Provided By
Platinum Partners Realtors









