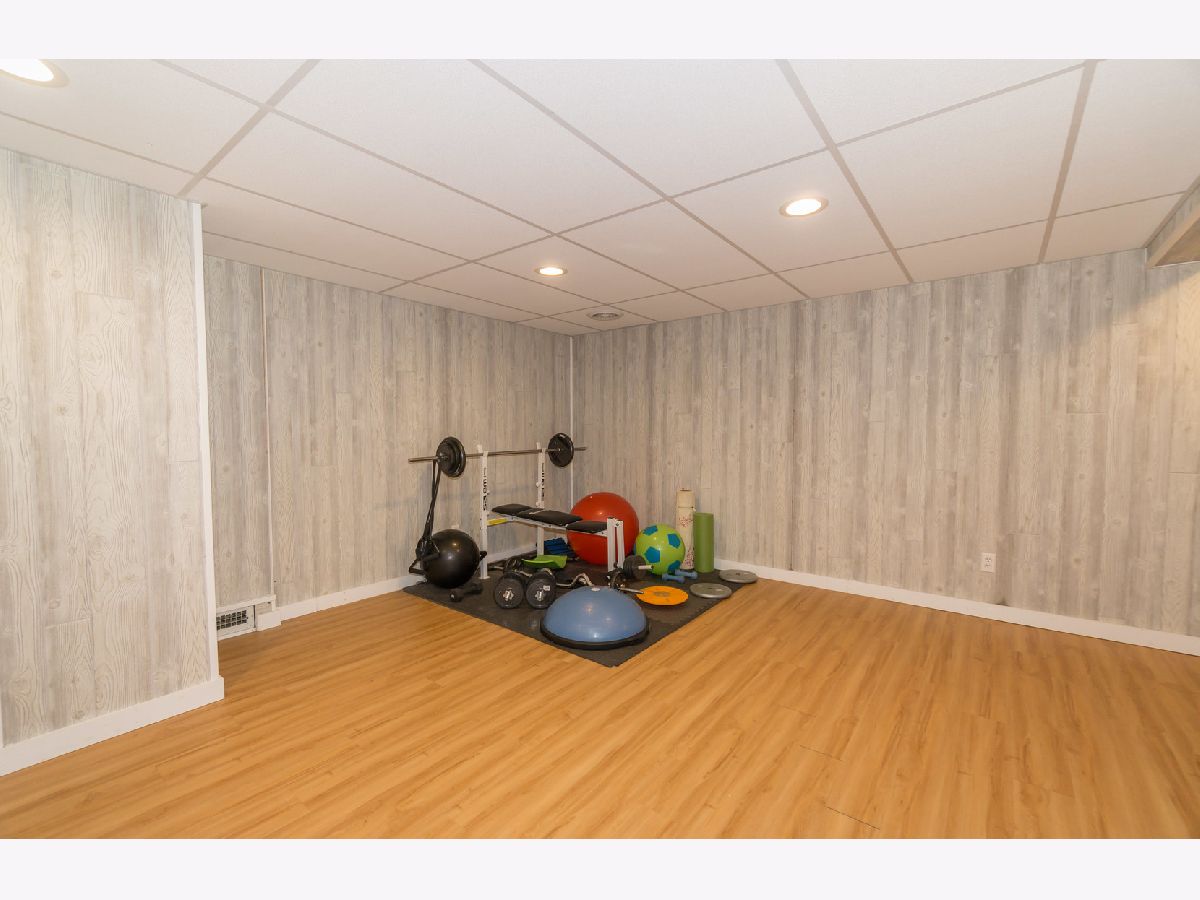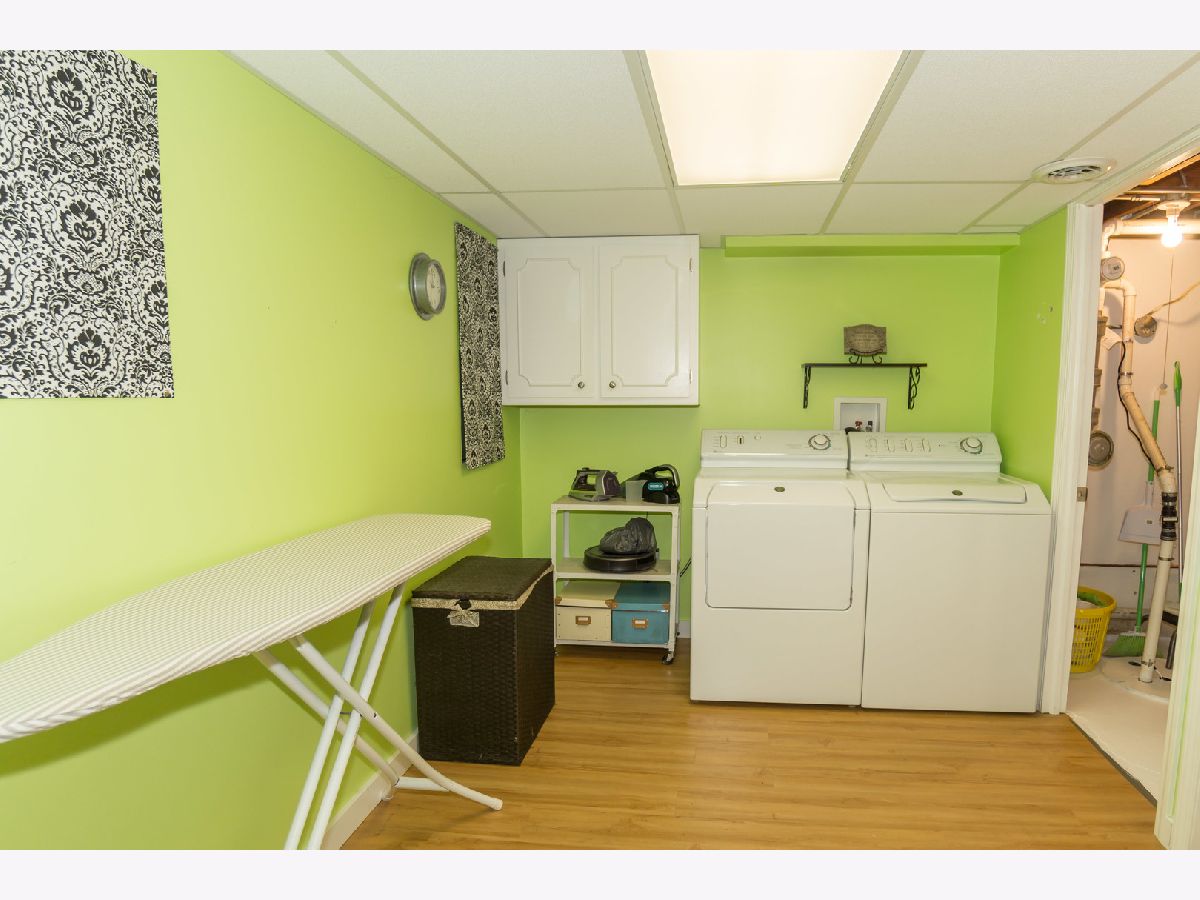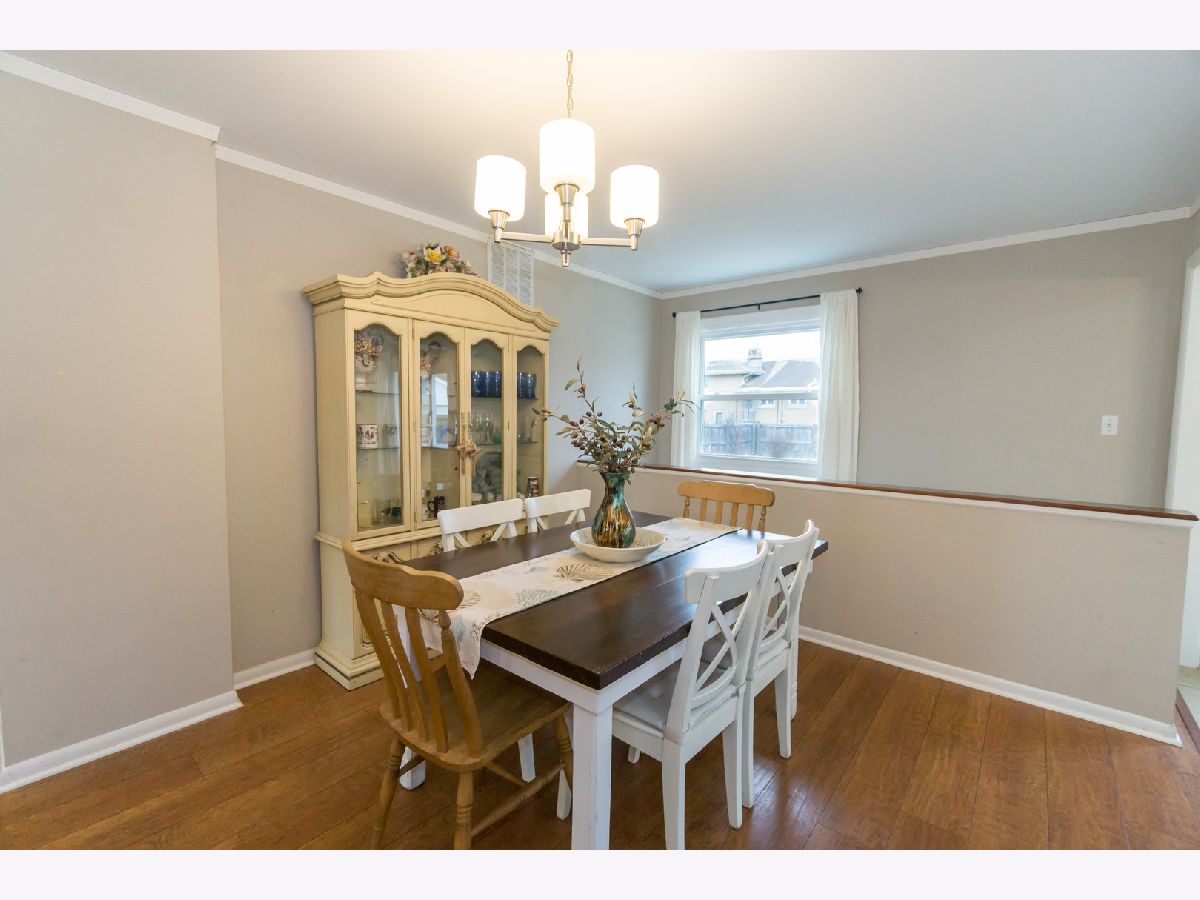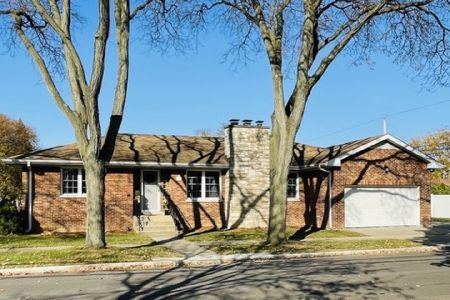909 Community Drive, La Grange Park, Illinois 60526
$330,000
|
Sold
|
|
| Status: | Closed |
| Sqft: | 1,085 |
| Cost/Sqft: | $290 |
| Beds: | 2 |
| Baths: | 2 |
| Year Built: | 1955 |
| Property Taxes: | $5,400 |
| Days On Market: | 1791 |
| Lot Size: | 0,00 |
Description
Fantastic Home, Fantastic Price! Every is new within 4 to 7 yrs. Newer lights fixtures, floors, windows, plumbing, electricity, sump pump and insulation in attic. New furnace, humidifier, A/C, sliding glass patio door and new digital thermostat. 1 new bath and 1 updated bath. Kitchen is open to Dining Room. It has a custom island and new kitchen appliances with newer washer and dryer. New garage door and water heater. Refinished hardwood floors and staircase. There is lots of storage and ceiling fans around the home. The attached garage is also heated. There is a covered front patio and new fence and shed in the back yard. The lower level is totally refinished with the 3rd bedroom, family room, workshop, utility room and bath with shower. There is a ring door bell which would remain and a doggy door to the outside. Motion sensor lights surround the home. Great schools, wall to library, stores and train station. Walk to downtown La Grange. Listing agent is related to seller.
Property Specifics
| Single Family | |
| — | |
| Ranch | |
| 1955 | |
| Full | |
| RANCH | |
| No | |
| — |
| Cook | |
| — | |
| — / Not Applicable | |
| None | |
| Lake Michigan | |
| Public Sewer | |
| 11017720 | |
| 15332080100000 |
Nearby Schools
| NAME: | DISTRICT: | DISTANCE: | |
|---|---|---|---|
|
Grade School
Forest Road Elementary School |
102 | — | |
|
Middle School
Park Junior High School |
102 | Not in DB | |
|
High School
Lyons Twp High School |
204 | Not in DB | |
Property History
| DATE: | EVENT: | PRICE: | SOURCE: |
|---|---|---|---|
| 20 Nov, 2012 | Sold | $138,000 | MRED MLS |
| 15 Oct, 2012 | Under contract | $149,999 | MRED MLS |
| — | Last price change | $154,999 | MRED MLS |
| 10 Sep, 2012 | Listed for sale | $175,000 | MRED MLS |
| 12 Apr, 2021 | Sold | $330,000 | MRED MLS |
| 13 Mar, 2021 | Under contract | $314,900 | MRED MLS |
| 10 Mar, 2021 | Listed for sale | $314,900 | MRED MLS |

























Room Specifics
Total Bedrooms: 3
Bedrooms Above Ground: 2
Bedrooms Below Ground: 1
Dimensions: —
Floor Type: —
Dimensions: —
Floor Type: —
Full Bathrooms: 2
Bathroom Amenities: —
Bathroom in Basement: 1
Rooms: No additional rooms
Basement Description: Finished
Other Specifics
| 1 | |
| — | |
| — | |
| — | |
| Fenced Yard | |
| 49X126 | |
| — | |
| Full | |
| — | |
| Double Oven, Range, Microwave, Refrigerator, Washer, Dryer | |
| Not in DB | |
| — | |
| — | |
| — | |
| — |
Tax History
| Year | Property Taxes |
|---|---|
| 2012 | $1,525 |
| 2021 | $5,400 |
Contact Agent
Nearby Similar Homes
Nearby Sold Comparables
Contact Agent
Listing Provided By
Century 21 Affiliated









