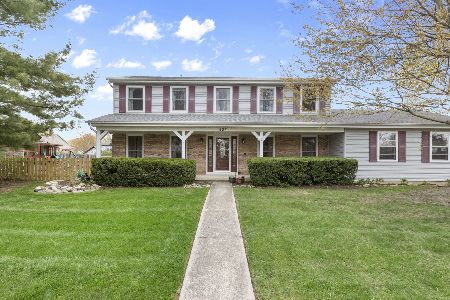910 Vista Drive, Algonquin, Illinois 60102
$269,000
|
Sold
|
|
| Status: | Closed |
| Sqft: | 2,524 |
| Cost/Sqft: | $107 |
| Beds: | 3 |
| Baths: | 3 |
| Year Built: | 1985 |
| Property Taxes: | $6,529 |
| Days On Market: | 2833 |
| Lot Size: | 0,24 |
Description
Wonderfully updated 4 bedroom 3 bath Raised Ranch home in Algonquin! Gorgeous remodeled open layout kitchen w/an abundant amount of 42" maple cabinets, granite countertops, tile backsplash, SS Stove & Microwave, huge island & more! The kitchen is open to dining & living area & all areas have fabulous Brazillian cherry hardwood floors. Master with en suite & 2 additional bedrooms are located on the main floor all freshly painted with BRAND NEW carpet. The lower level features a generously sized family room with a beautiful brick gas start fireplace. The 4th bedroom located in lower level features built in shelving. BONUS kitchen area with plenty of cabinets and counter space AND another stove/oven! Large backyard with deck (maint. free spindles), swing set & storage shed. Oversized 2 car garage with rafter storage & work area. Kitchen (2011), Driveway tear-out (2013), Furnace w/humidifier (2016), Roof tear-off (2016), carpet LL (2016), Front sod (2017), Paint (2018). Don't miss out!
Property Specifics
| Single Family | |
| — | |
| — | |
| 1985 | |
| Full,English | |
| — | |
| No | |
| 0.24 |
| Mc Henry | |
| — | |
| 0 / Not Applicable | |
| None | |
| Public | |
| Public Sewer | |
| 09938439 | |
| 1934479011 |
Property History
| DATE: | EVENT: | PRICE: | SOURCE: |
|---|---|---|---|
| 25 Jul, 2018 | Sold | $269,000 | MRED MLS |
| 24 Jun, 2018 | Under contract | $269,000 | MRED MLS |
| 1 May, 2018 | Listed for sale | $269,000 | MRED MLS |
| 30 Oct, 2025 | Sold | $407,000 | MRED MLS |
| 13 Sep, 2025 | Under contract | $419,000 | MRED MLS |
| 15 Aug, 2025 | Listed for sale | $419,000 | MRED MLS |
Room Specifics
Total Bedrooms: 4
Bedrooms Above Ground: 3
Bedrooms Below Ground: 1
Dimensions: —
Floor Type: Carpet
Dimensions: —
Floor Type: Carpet
Dimensions: —
Floor Type: Carpet
Full Bathrooms: 3
Bathroom Amenities: —
Bathroom in Basement: 1
Rooms: No additional rooms
Basement Description: Finished
Other Specifics
| 2 | |
| — | |
| Asphalt | |
| Deck | |
| — | |
| 80X130X80X130 | |
| Full,Unfinished | |
| Full | |
| Hardwood Floors | |
| Range, Microwave, Dishwasher, Refrigerator, Disposal, Range Hood | |
| Not in DB | |
| — | |
| — | |
| — | |
| Wood Burning, Gas Log, Gas Starter |
Tax History
| Year | Property Taxes |
|---|---|
| 2018 | $6,529 |
| 2025 | $7,555 |
Contact Agent
Nearby Similar Homes
Nearby Sold Comparables
Contact Agent
Listing Provided By
Baird & Warner Real Estate









