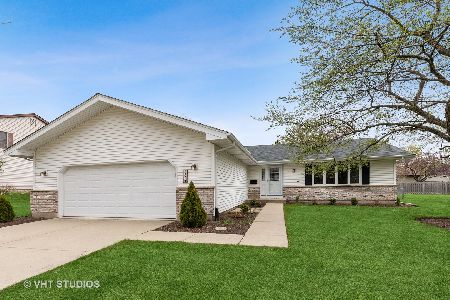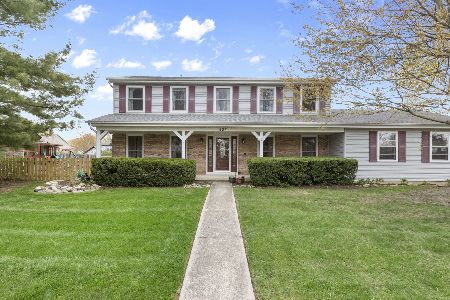905 Carriage Drive, Algonquin, Illinois 60102
$212,000
|
Sold
|
|
| Status: | Closed |
| Sqft: | 1,588 |
| Cost/Sqft: | $138 |
| Beds: | 3 |
| Baths: | 3 |
| Year Built: | 1983 |
| Property Taxes: | $5,416 |
| Days On Market: | 2714 |
| Lot Size: | 0,25 |
Description
Great location is the key, for this 3 Bedroom Ranch Home Situated on a Mature wooded lot. Features Galley Kitchen w/Oak Cabinets. Family Room located off kitchen W/Easy access to Concrete Patio & includes a 48" Mounted TV & New Entertainment Center. Nice Living Room w/Bay Window. Big Master Bedroom W/Bathroom & Walk-In Shower. Full Basement with a Finished Recreation Room and Bathroom. Workshop Area & LOADS OF STORAGE. 2.5 Car Garage W/Newer Door & Opener. Great backyard with a 6x10 Storage Shed. Newer Pella Windows & Exterior Doors!!!!! Walk to Parks, Schools & Public Pool................Very nice. Your Move.
Property Specifics
| Single Family | |
| — | |
| Ranch | |
| 1983 | |
| Full | |
| RANCH | |
| No | |
| 0.25 |
| Mc Henry | |
| Alta Vista | |
| 0 / Not Applicable | |
| None | |
| Public | |
| Public Sewer | |
| 10064684 | |
| 1934479004 |
Nearby Schools
| NAME: | DISTRICT: | DISTANCE: | |
|---|---|---|---|
|
Grade School
Eastview Elementary School |
300 | — | |
|
Middle School
Algonquin Middle School |
300 | Not in DB | |
|
High School
Dundee-crown High School |
300 | Not in DB | |
Property History
| DATE: | EVENT: | PRICE: | SOURCE: |
|---|---|---|---|
| 30 Nov, 2018 | Sold | $212,000 | MRED MLS |
| 24 Sep, 2018 | Under contract | $218,500 | MRED MLS |
| 28 Aug, 2018 | Listed for sale | $218,500 | MRED MLS |
Room Specifics
Total Bedrooms: 3
Bedrooms Above Ground: 3
Bedrooms Below Ground: 0
Dimensions: —
Floor Type: Carpet
Dimensions: —
Floor Type: Carpet
Full Bathrooms: 3
Bathroom Amenities: Separate Shower
Bathroom in Basement: 1
Rooms: Recreation Room
Basement Description: Partially Finished,Cellar
Other Specifics
| 2 | |
| Concrete Perimeter | |
| Asphalt | |
| Patio | |
| Landscaped,Wooded | |
| 80X130 | |
| Unfinished | |
| Full | |
| Wood Laminate Floors, First Floor Bedroom, First Floor Full Bath | |
| Range, Microwave, Dishwasher, Refrigerator, Washer, Dryer, Disposal | |
| Not in DB | |
| Sidewalks, Street Lights, Street Paved | |
| — | |
| — | |
| — |
Tax History
| Year | Property Taxes |
|---|---|
| 2018 | $5,416 |
Contact Agent
Nearby Similar Homes
Nearby Sold Comparables
Contact Agent
Listing Provided By
Right Now Realty, LLC










