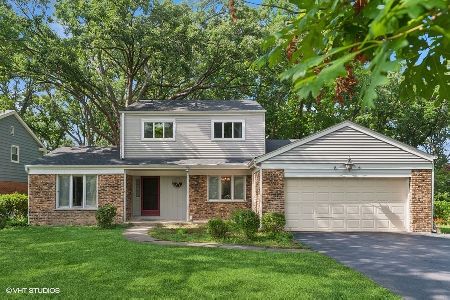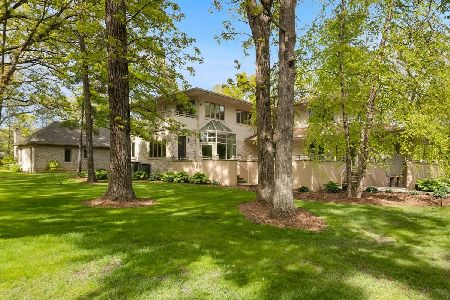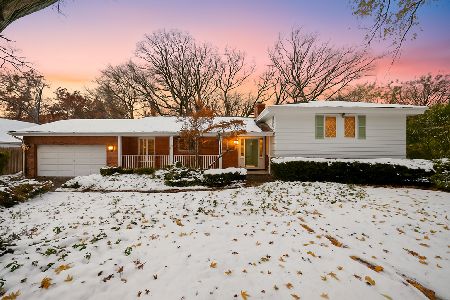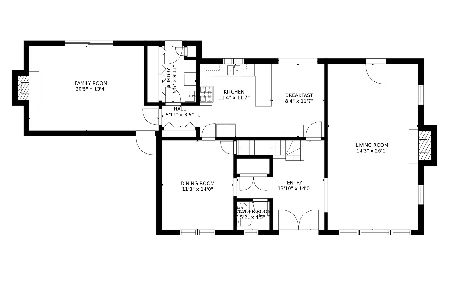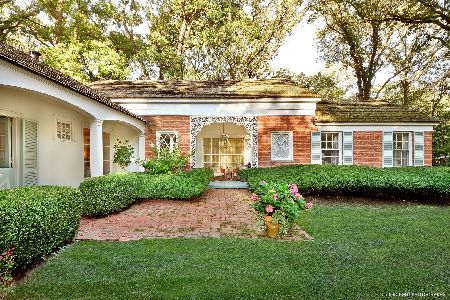910 Waveland Road, Lake Forest, Illinois 60045
$680,000
|
Sold
|
|
| Status: | Closed |
| Sqft: | 3,900 |
| Cost/Sqft: | $192 |
| Beds: | 4 |
| Baths: | 5 |
| Year Built: | 1954 |
| Property Taxes: | $18,803 |
| Days On Market: | 2430 |
| Lot Size: | 0,45 |
Description
Immaculate home with flowing floor plan located on a large lot in the Whispering Oaks neighborhood of Lake Forest. This home features an open chef's kitchen with custom cabinetry, stainless steel appliances, and a large center island that opens up to the family room. Custom built-in's with a stone fireplace and slider out to the large, brick patio. Spacious master suite with his & her walk-in closets, huge private master bath with whirlpool tub and separate shower. Mudroom with tons of closet storage space and a built-in shoe rack. Beautifully finished 2nd floor laundry and additional laundry in the basement. The finished, walkout basement features a full 2nd kitchen with SS appliances, large rec room, beautiful office with built-in desks, and a wine room. This fabulous home is finished off with a huge, fenced yard backing to a wooded area offering privacy and giving you plenty of space for summer entertaining! This home is just a short drive to US-41 which puts you close to everything
Property Specifics
| Single Family | |
| — | |
| — | |
| 1954 | |
| Full,Walkout | |
| — | |
| No | |
| 0.45 |
| Lake | |
| Whispering Oaks | |
| 0 / Not Applicable | |
| None | |
| Lake Michigan | |
| Public Sewer | |
| 10358836 | |
| 16091030080000 |
Nearby Schools
| NAME: | DISTRICT: | DISTANCE: | |
|---|---|---|---|
|
Grade School
Cherokee Elementary School |
67 | — | |
|
Middle School
Deer Path Middle School |
67 | Not in DB | |
|
High School
Lake Forest High School |
115 | Not in DB | |
Property History
| DATE: | EVENT: | PRICE: | SOURCE: |
|---|---|---|---|
| 10 Jun, 2013 | Sold | $850,000 | MRED MLS |
| 10 May, 2013 | Under contract | $917,000 | MRED MLS |
| — | Last price change | $969,500 | MRED MLS |
| 14 Feb, 2013 | Listed for sale | $969,500 | MRED MLS |
| 18 Jul, 2019 | Sold | $680,000 | MRED MLS |
| 15 Jul, 2019 | Under contract | $749,900 | MRED MLS |
| 27 Apr, 2019 | Listed for sale | $749,900 | MRED MLS |
Room Specifics
Total Bedrooms: 5
Bedrooms Above Ground: 4
Bedrooms Below Ground: 1
Dimensions: —
Floor Type: Hardwood
Dimensions: —
Floor Type: Hardwood
Dimensions: —
Floor Type: Hardwood
Dimensions: —
Floor Type: —
Full Bathrooms: 5
Bathroom Amenities: Whirlpool,Separate Shower,Double Sink,Soaking Tub
Bathroom in Basement: 1
Rooms: Kitchen,Bedroom 5,Foyer,Library,Office,Recreation Room
Basement Description: Finished,Exterior Access
Other Specifics
| 2 | |
| Concrete Perimeter | |
| Asphalt | |
| Patio, Brick Paver Patio | |
| Fenced Yard | |
| 98X216X102X193 | |
| — | |
| Full | |
| Skylight(s), Hardwood Floors, First Floor Bedroom, Second Floor Laundry, First Floor Full Bath | |
| Double Oven, Microwave, Dishwasher, High End Refrigerator, Washer, Dryer, Stainless Steel Appliance(s), Cooktop, Range Hood | |
| Not in DB | |
| Street Paved | |
| — | |
| — | |
| — |
Tax History
| Year | Property Taxes |
|---|---|
| 2013 | $17,080 |
| 2019 | $18,803 |
Contact Agent
Nearby Similar Homes
Nearby Sold Comparables
Contact Agent
Listing Provided By
Century 21 Affiliated

