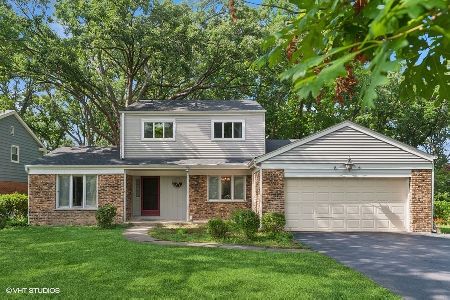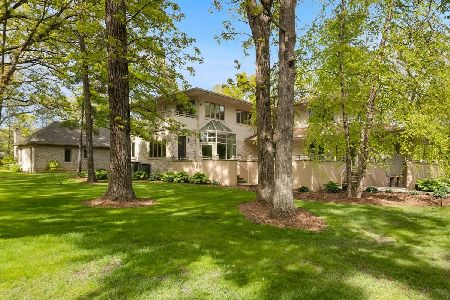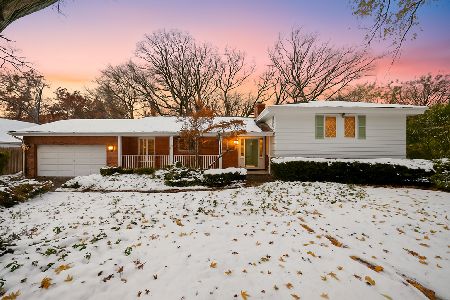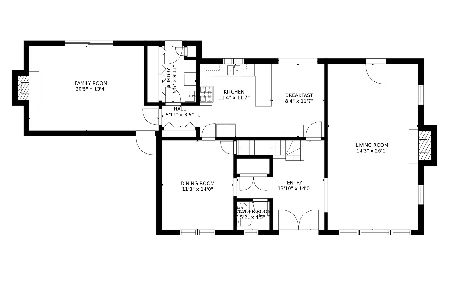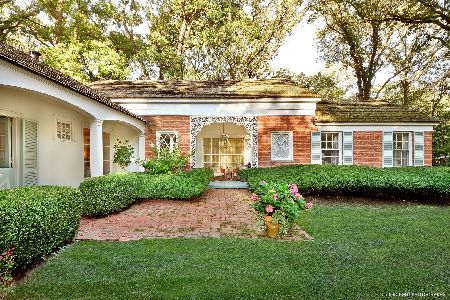934 Waveland Road, Lake Forest, Illinois 60045
$1,150,000
|
Sold
|
|
| Status: | Closed |
| Sqft: | 3,926 |
| Cost/Sqft: | $305 |
| Beds: | 4 |
| Baths: | 6 |
| Year Built: | 2003 |
| Property Taxes: | $16,966 |
| Days On Market: | 2530 |
| Lot Size: | 0,47 |
Description
This home is truly special, no detail was overlooked! Custom, quality newer construction home built by acclaimed builder in 2003/2010. Be impressed the minute you step inside by the arched doorways leading your eye straight through to the lush backyard, the gorgeous floating staircase and the fieldstone fireplace! Beautiful cherrywood floors combined w/ limestone & handsome moldings throughout 1st floor! Amazing cooks kitchen with the best of the best appliances, custom cabinetry, quartzite counters - flows seamlessly right into the cozy family room! Living & Dining rooms present the feel of an upscale, Colorado estate complete with awesome bar area! Family friendly 2nd floor impresses too! Spacious Master suite, Office and 3 addl BR's! Finished LL w rec area, BR, Ba and sport court/exercise/bonus room! Over the top backyard is resort like with built in spa, grilling station & firepit! Situated w/in walking distance to town, train, Waveland Park & Cherokee School! A special offering!
Property Specifics
| Single Family | |
| — | |
| — | |
| 2003 | |
| Full,Walkout | |
| — | |
| No | |
| 0.47 |
| Lake | |
| Campbells | |
| 0 / Not Applicable | |
| None | |
| Lake Michigan,Public | |
| Public Sewer, Sewer-Storm | |
| 10251412 | |
| 16091030100000 |
Nearby Schools
| NAME: | DISTRICT: | DISTANCE: | |
|---|---|---|---|
|
Grade School
Cherokee Elementary School |
67 | — | |
|
Middle School
Deer Path Middle School |
67 | Not in DB | |
|
High School
Lake Forest High School |
115 | Not in DB | |
Property History
| DATE: | EVENT: | PRICE: | SOURCE: |
|---|---|---|---|
| 1 Apr, 2019 | Sold | $1,150,000 | MRED MLS |
| 17 Jan, 2019 | Under contract | $1,199,000 | MRED MLS |
| 17 Jan, 2019 | Listed for sale | $1,199,000 | MRED MLS |
Room Specifics
Total Bedrooms: 5
Bedrooms Above Ground: 4
Bedrooms Below Ground: 1
Dimensions: —
Floor Type: Carpet
Dimensions: —
Floor Type: Carpet
Dimensions: —
Floor Type: Carpet
Dimensions: —
Floor Type: —
Full Bathrooms: 6
Bathroom Amenities: Separate Shower,Steam Shower,Double Sink,Soaking Tub
Bathroom in Basement: 1
Rooms: Mud Room,Office,Sitting Room,Bedroom 5,Recreation Room,Bonus Room
Basement Description: Finished,Exterior Access
Other Specifics
| 2 | |
| Concrete Perimeter | |
| Asphalt | |
| Balcony, Patio, Hot Tub, Dog Run, Outdoor Grill | |
| — | |
| 75X242X95X212 | |
| Pull Down Stair | |
| Full | |
| Bar-Wet, Hardwood Floors, First Floor Laundry, Second Floor Laundry, First Floor Full Bath | |
| Range, Microwave, Dishwasher, High End Refrigerator, Bar Fridge, Freezer, Washer, Dryer, Disposal, Range Hood | |
| Not in DB | |
| — | |
| — | |
| — | |
| Wood Burning, Gas Log, Gas Starter |
Tax History
| Year | Property Taxes |
|---|---|
| 2019 | $16,966 |
Contact Agent
Nearby Similar Homes
Nearby Sold Comparables
Contact Agent
Listing Provided By
Berkshire Hathaway HomeServices KoenigRubloff

