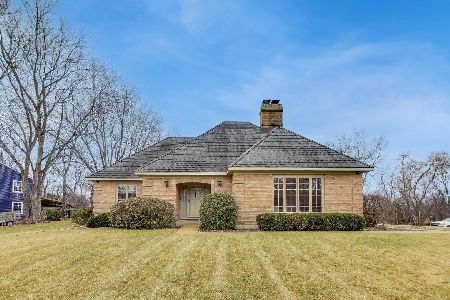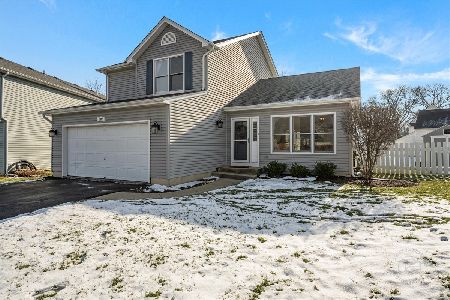910 Wildwood Court, St Charles, Illinois 60174
$357,500
|
Sold
|
|
| Status: | Closed |
| Sqft: | 2,491 |
| Cost/Sqft: | $148 |
| Beds: | 4 |
| Baths: | 4 |
| Year Built: | 1993 |
| Property Taxes: | $10,238 |
| Days On Market: | 2528 |
| Lot Size: | 0,32 |
Description
Walk to Desirable Wildrose School from this One Owner Classic Brick Front Georgian on Cul-de-sac with Natural Treed Ravine Behind for Privacy. Inviting WALK OUT BASEMENT with Lots of Light!! Dry walled Finished Workshop w/Sink for Plant Lovers/Crafters. First Floor boasts: Gorgeous Wide Plank White Oak Flooring, Brick FP with Can Lights, Crown Molding in LR, DR & FR. First Fl Laundry and 5th BR/Office. Generous BRs, MA Bath w/Whirlpool and Separate Shower. Calming VIEWS of Trees and Quiet Street. Thoughtful Owners have Kept Up This Warm Home: Furnace 2017, Roof w/Tear off 2016, Driveway 2016, Patio Door, Front Door and Service Door 2018, Microwave 2019, Fresh Neutral Paint 2019. See Agent Remarks for other Upgrades. A Wonderful Well Built Find East of Randall. Walk to Parks too! Morning Coffee on the Deck feels like Enjoying a Tree House. Easy to Live and Entertain in this Beauty! COME SEE and FEEL the SERENITY.
Property Specifics
| Single Family | |
| — | |
| Colonial | |
| 1993 | |
| Walkout | |
| — | |
| No | |
| 0.32 |
| Kane | |
| — | |
| 0 / Not Applicable | |
| None | |
| Public | |
| Public Sewer | |
| 10295684 | |
| 0928154009 |
Property History
| DATE: | EVENT: | PRICE: | SOURCE: |
|---|---|---|---|
| 2 Aug, 2019 | Sold | $357,500 | MRED MLS |
| 3 Jul, 2019 | Under contract | $368,900 | MRED MLS |
| — | Last price change | $374,900 | MRED MLS |
| 3 Mar, 2019 | Listed for sale | $389,900 | MRED MLS |
Room Specifics
Total Bedrooms: 4
Bedrooms Above Ground: 4
Bedrooms Below Ground: 0
Dimensions: —
Floor Type: Carpet
Dimensions: —
Floor Type: Carpet
Dimensions: —
Floor Type: Carpet
Full Bathrooms: 4
Bathroom Amenities: Separate Shower,Soaking Tub
Bathroom in Basement: 1
Rooms: Office,Study,Recreation Room,Workshop
Basement Description: Finished,Exterior Access
Other Specifics
| 2 | |
| Concrete Perimeter | |
| Asphalt | |
| Deck, Patio, Storms/Screens | |
| Cul-De-Sac,Landscaped,Wooded | |
| 99X171X95X149 | |
| Unfinished | |
| Full | |
| Hardwood Floors, First Floor Laundry | |
| Range, Microwave, Dishwasher, Refrigerator, Washer, Dryer, Disposal | |
| Not in DB | |
| Sidewalks, Street Lights, Street Paved | |
| — | |
| — | |
| Gas Log, Gas Starter |
Tax History
| Year | Property Taxes |
|---|---|
| 2019 | $10,238 |
Contact Agent
Nearby Similar Homes
Nearby Sold Comparables
Contact Agent
Listing Provided By
REMAX Excels








