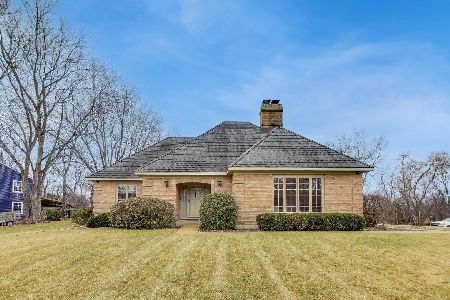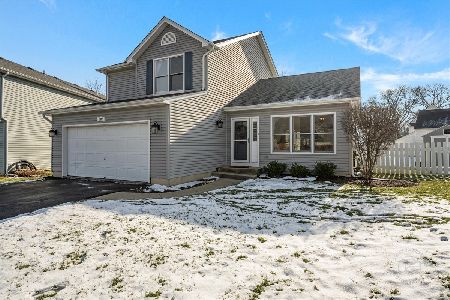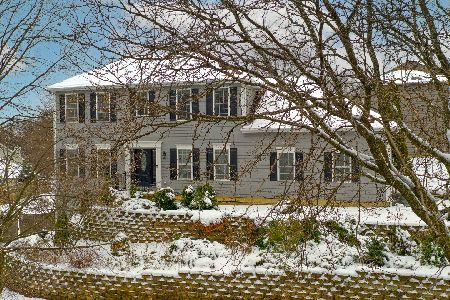2001 Red Haw Lane, St Charles, Illinois 60174
$326,800
|
Sold
|
|
| Status: | Closed |
| Sqft: | 2,496 |
| Cost/Sqft: | $136 |
| Beds: | 4 |
| Baths: | 4 |
| Year Built: | 1996 |
| Property Taxes: | $10,523 |
| Days On Market: | 2996 |
| Lot Size: | 0,32 |
Description
Tremendous value for this stunning colonial on St. Charles' west side! Located just minutes to downtown St. Charles and Randall Road for numerous shopping, dining & entertainment options! Completely move-in ready, this spacious home offers BRAND NEW gleaming HW floors, an abundance of natural light, a 1st floor laundry AND a fully, finished WALK-OUT basement with full bathroom & access to exterior patio. Enjoy cooking in the large, open kitchen which features SS appliances, granite counters, under cabinet lighting, a walk-in pantry & bayed eating area with door to the expansive deck. Generous sized bedrooms & all-new quality carpet on the 2nd floor. Incredibly private, fenced yard with sizable deck and beautiful, elevated views of town. School bus stops in front of driveway for middle and high schools, PLUS walk to Wildrose Elementary school and a number of fantastic walking/bike paths. This home has it all!
Property Specifics
| Single Family | |
| — | |
| Colonial | |
| 1996 | |
| Walkout | |
| — | |
| No | |
| 0.32 |
| Kane | |
| Wildwood Estates | |
| 0 / Not Applicable | |
| None | |
| Public | |
| Public Sewer, Sewer-Storm | |
| 09804494 | |
| 0928154014 |
Nearby Schools
| NAME: | DISTRICT: | DISTANCE: | |
|---|---|---|---|
|
Grade School
Wild Rose Elementary School |
303 | — | |
|
Middle School
Haines Middle School |
303 | Not in DB | |
|
High School
St Charles North High School |
303 | Not in DB | |
Property History
| DATE: | EVENT: | PRICE: | SOURCE: |
|---|---|---|---|
| 21 Mar, 2018 | Sold | $326,800 | MRED MLS |
| 13 Feb, 2018 | Under contract | $339,900 | MRED MLS |
| — | Last price change | $344,900 | MRED MLS |
| 20 Nov, 2017 | Listed for sale | $359,900 | MRED MLS |
Room Specifics
Total Bedrooms: 4
Bedrooms Above Ground: 4
Bedrooms Below Ground: 0
Dimensions: —
Floor Type: Carpet
Dimensions: —
Floor Type: Carpet
Dimensions: —
Floor Type: Carpet
Full Bathrooms: 4
Bathroom Amenities: —
Bathroom in Basement: 1
Rooms: Den
Basement Description: Finished
Other Specifics
| 2 | |
| Concrete Perimeter | |
| Asphalt | |
| Deck, Patio | |
| Park Adjacent | |
| 75X185 | |
| — | |
| Full | |
| Vaulted/Cathedral Ceilings, Skylight(s) | |
| Range, Microwave, Dishwasher, Refrigerator, Washer, Dryer, Disposal, Stainless Steel Appliance(s) | |
| Not in DB | |
| Street Paved | |
| — | |
| — | |
| — |
Tax History
| Year | Property Taxes |
|---|---|
| 2018 | $10,523 |
Contact Agent
Nearby Similar Homes
Nearby Sold Comparables
Contact Agent
Listing Provided By
Coldwell Banker Residential







