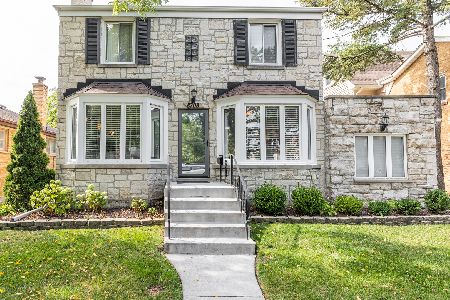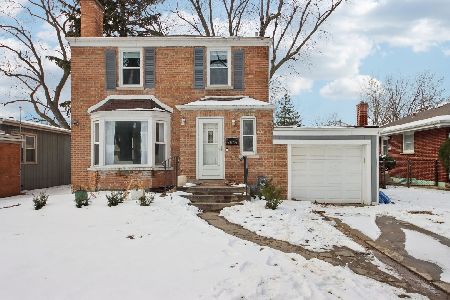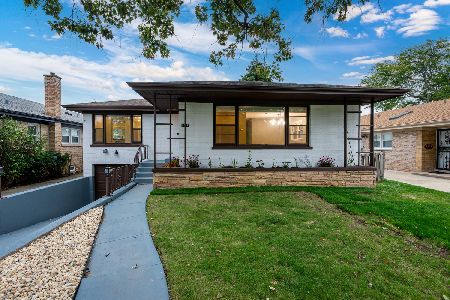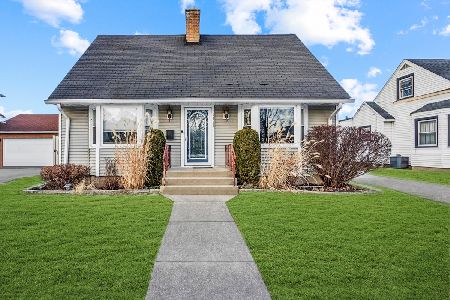9100 Luna Avenue, Morton Grove, Illinois 60053
$480,000
|
Sold
|
|
| Status: | Closed |
| Sqft: | 0 |
| Cost/Sqft: | — |
| Beds: | 3 |
| Baths: | 3 |
| Year Built: | 1954 |
| Property Taxes: | $6,573 |
| Days On Market: | 921 |
| Lot Size: | 0,00 |
Description
Ranch living! Great living space with gracious room sizes and tons of storage. On the main level, you'll find beautifully finished hardwood floors throughout, a wide open kitchen with a breakfast counter plus an adjacent space with fireplace perfect for kitchen table or attached family room. The kitchen features granite counters, newer appliances, tons of cabinets and a large pantry. This area flows into a large living room with bay windows overlooking the front yard. There is also a bonus space off the kitchen for a sunroom/office or mudroom combo. That leads to an oversized 2-car attached garage. The 3 Bedrooms are all generous sizes including the primary bedroom with en suite bath. A large hall bath has shower/tub combo and was recently refreshed. The lower level is partially finished with built-in bar, full bathroom and separate laundry room. Home has flood control system, generator and sprinkler system. 2-car attached garage with driveway. Convenient location in east Morton Grove with easy access to 94.
Property Specifics
| Single Family | |
| — | |
| — | |
| 1954 | |
| — | |
| — | |
| No | |
| — |
| Cook | |
| — | |
| — / Not Applicable | |
| — | |
| — | |
| — | |
| 11866340 | |
| 10163000410000 |
Nearby Schools
| NAME: | DISTRICT: | DISTANCE: | |
|---|---|---|---|
|
Grade School
Park View Elementary School |
70 | — | |
|
High School
Niles West High School |
219 | Not in DB | |
Property History
| DATE: | EVENT: | PRICE: | SOURCE: |
|---|---|---|---|
| 17 Apr, 2012 | Sold | $318,000 | MRED MLS |
| 15 Feb, 2012 | Under contract | $350,000 | MRED MLS |
| 20 Dec, 2011 | Listed for sale | $350,000 | MRED MLS |
| 22 Sep, 2023 | Sold | $480,000 | MRED MLS |
| 24 Aug, 2023 | Under contract | $465,000 | MRED MLS |
| 22 Aug, 2023 | Listed for sale | $465,000 | MRED MLS |
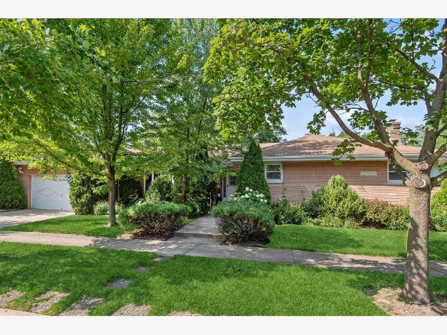
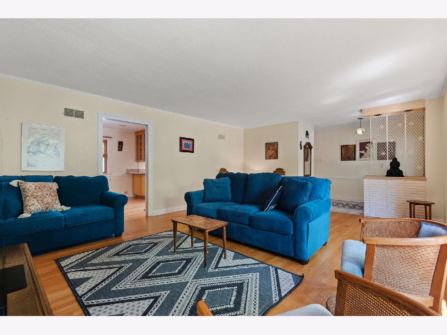
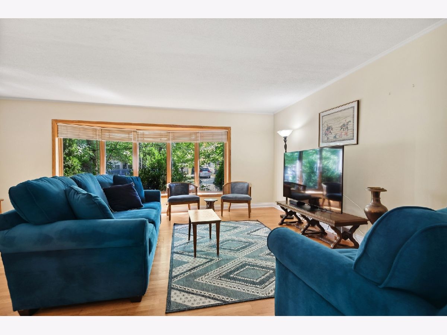
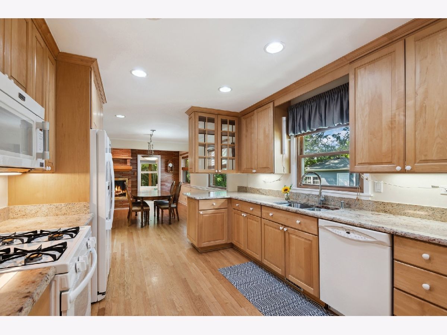
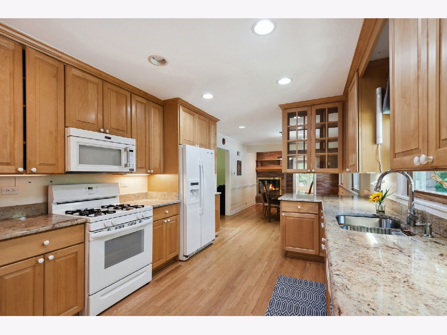
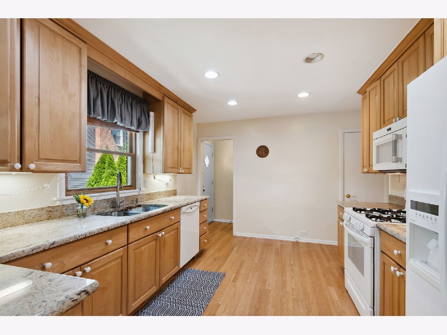
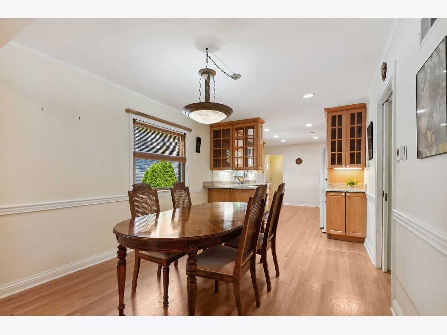
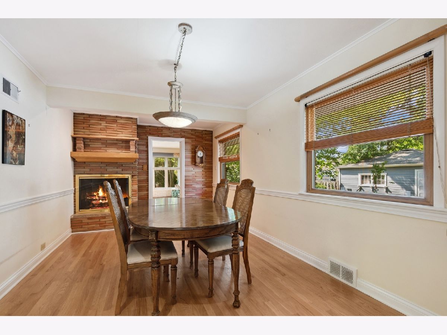
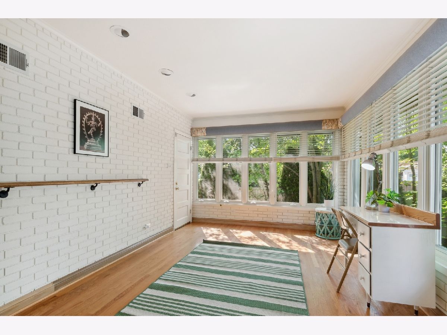
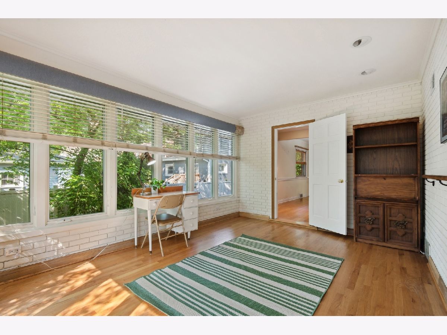
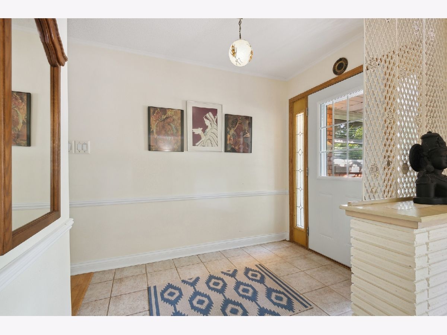
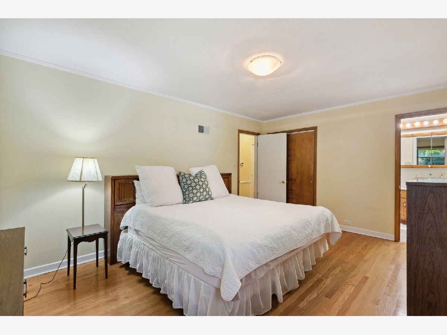
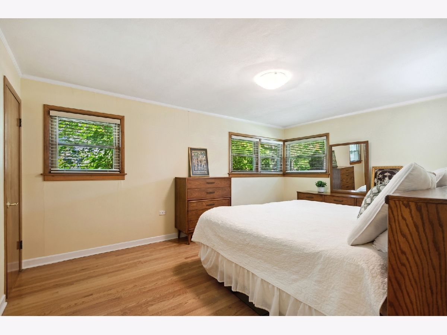
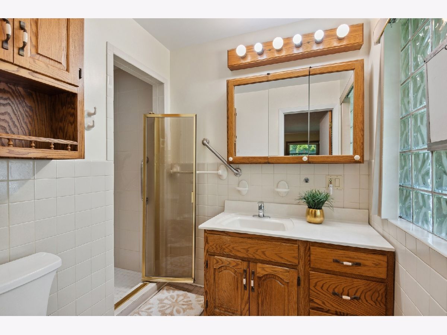
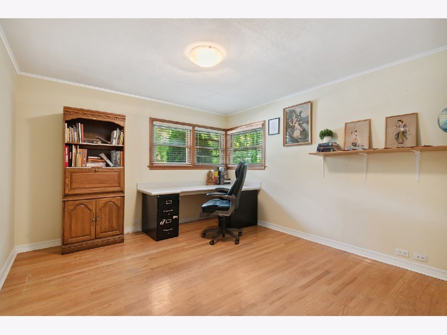
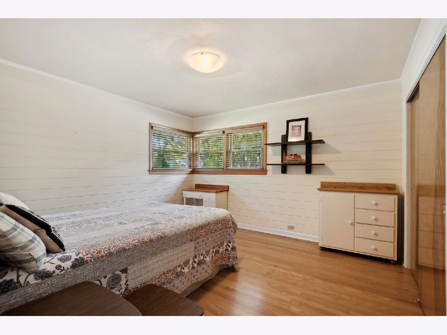
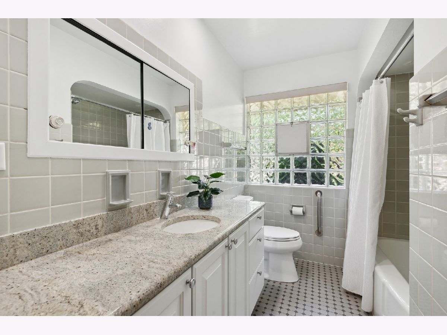
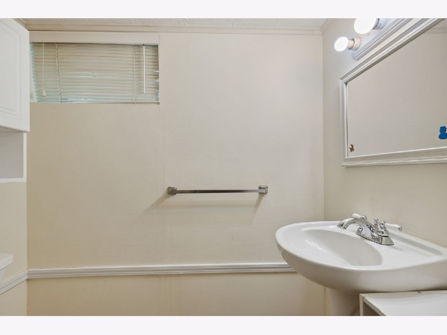
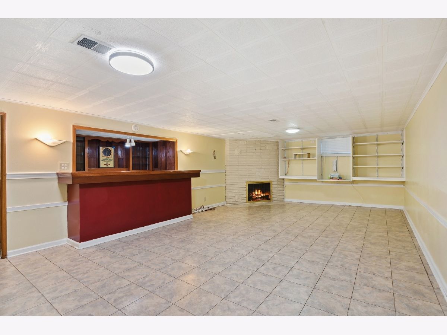
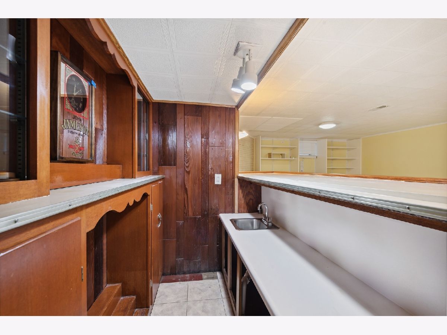
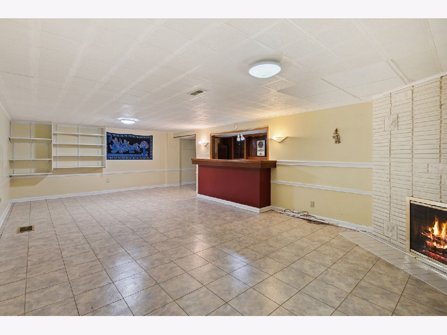
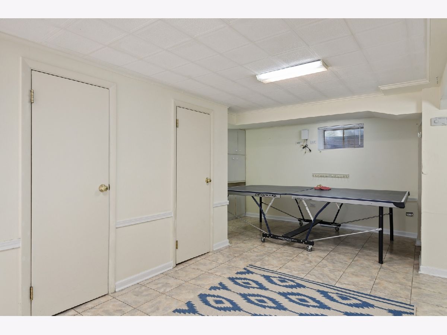
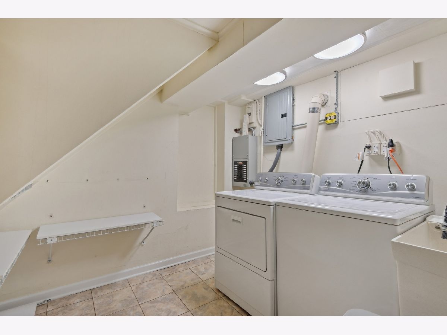
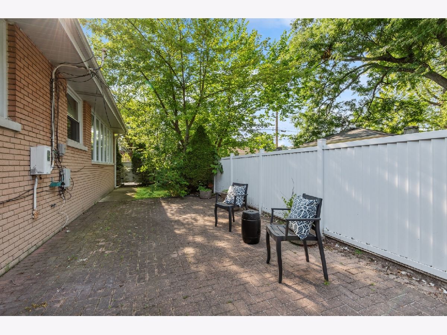
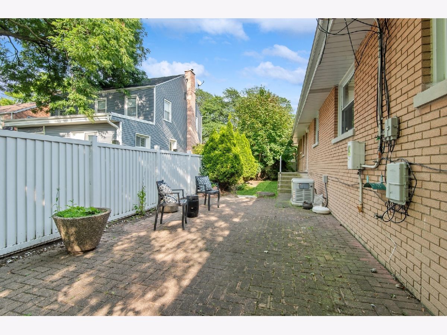
Room Specifics
Total Bedrooms: 3
Bedrooms Above Ground: 3
Bedrooms Below Ground: 0
Dimensions: —
Floor Type: —
Dimensions: —
Floor Type: —
Full Bathrooms: 3
Bathroom Amenities: —
Bathroom in Basement: 1
Rooms: —
Basement Description: Partially Finished
Other Specifics
| 2 | |
| — | |
| Concrete | |
| — | |
| — | |
| 62X116 | |
| — | |
| — | |
| — | |
| — | |
| Not in DB | |
| — | |
| — | |
| — | |
| — |
Tax History
| Year | Property Taxes |
|---|---|
| 2012 | $6,755 |
| 2023 | $6,573 |
Contact Agent
Nearby Similar Homes
Nearby Sold Comparables
Contact Agent
Listing Provided By
Jameson Sotheby's International Realty


