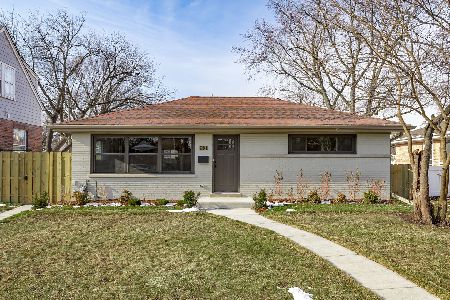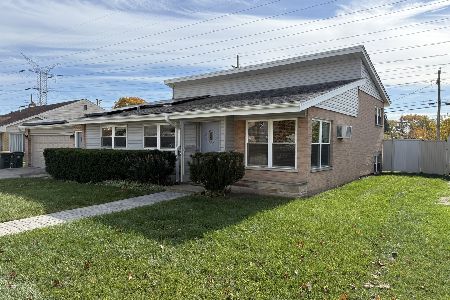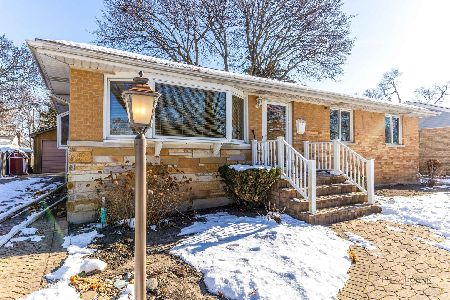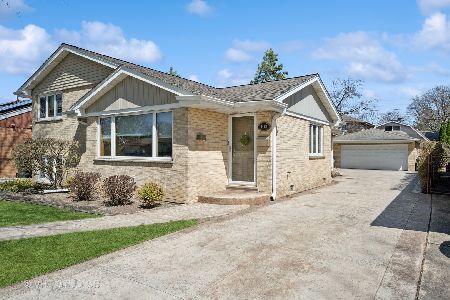9100 Major Avenue, Morton Grove, Illinois 60053
$387,500
|
Sold
|
|
| Status: | Closed |
| Sqft: | 4,252 |
| Cost/Sqft: | $99 |
| Beds: | 5 |
| Baths: | 3 |
| Year Built: | — |
| Property Taxes: | $10,255 |
| Days On Market: | 2103 |
| Lot Size: | 0,27 |
Description
***DEAL FELL APART RIGHT BEFORE CLOSING. ***. If you are Tired of looking at big houses with very little yard or big yards with tiny houses, THEN LOOK NO MORE. This enormous house with total living space over 4200 sq ft is sitting on a corner lot that is almost 12,000 sq ft. YES, IT IS RARE. It comes with 5 bedrooms, 2 full kitchens and 2.5 bathrooms, 2.5 attached car garage and a brick patio. Oversized master suite has very large bathroom with double sink vanity, full shower, jacuzzi tub, bidet and a sauna. Full finished basement with second kitchen, family room with a fireplace, wet bar and additional bedroom and storage room/office. New flooring throughout most of the house, 2 brand new high efficiency furnaces, 2 ACs, 2 hot water tanks, copper plumbing, 200 AMP electrical panel, 2 sump pumps and so much more. Very convenient location. Minutes to highways, shopping malls, parks and forests. Close to public transportation (Bus Service, Metra and Yellow Line), Great Schools. Motivated seller. Priced below the market value. Must see to appreciate the true size of this house.
Property Specifics
| Single Family | |
| — | |
| Ranch | |
| — | |
| Full,Walkout | |
| — | |
| No | |
| 0.27 |
| Cook | |
| — | |
| — / Not Applicable | |
| None | |
| Public | |
| Public Sewer | |
| 10702368 | |
| 10174050540000 |
Property History
| DATE: | EVENT: | PRICE: | SOURCE: |
|---|---|---|---|
| 22 Dec, 2016 | Sold | $325,000 | MRED MLS |
| 18 Oct, 2016 | Under contract | $374,900 | MRED MLS |
| — | Last price change | $375,000 | MRED MLS |
| 8 Sep, 2016 | Listed for sale | $375,000 | MRED MLS |
| 6 Jul, 2020 | Sold | $387,500 | MRED MLS |
| 12 May, 2020 | Under contract | $419,999 | MRED MLS |
| 30 Apr, 2020 | Listed for sale | $419,999 | MRED MLS |
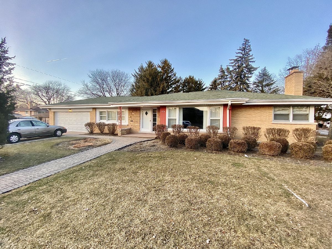
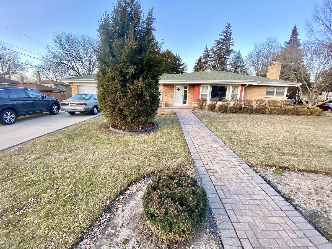
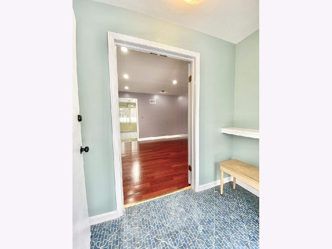
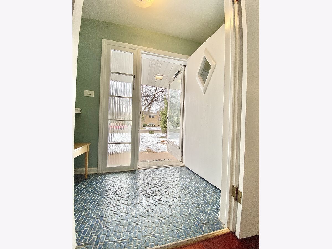
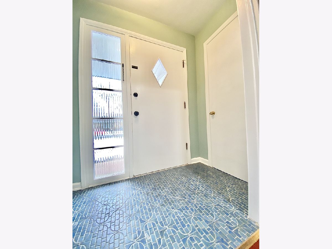
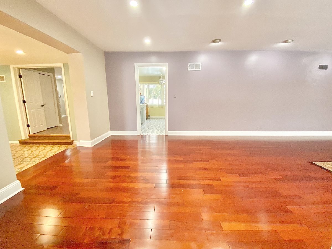
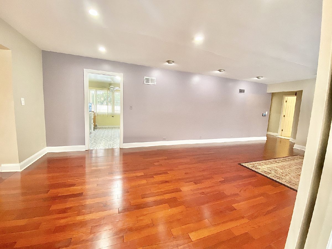
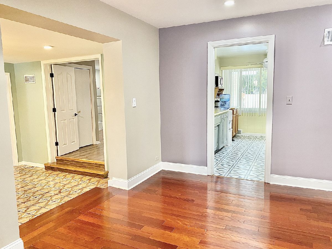
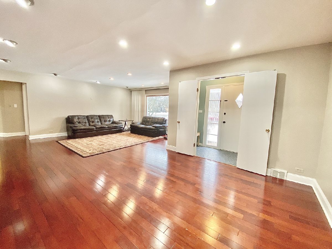
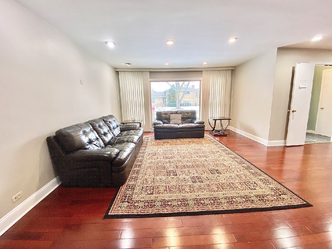
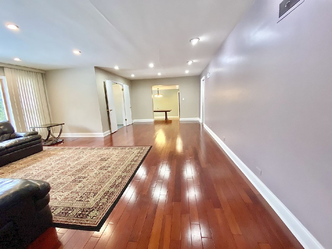
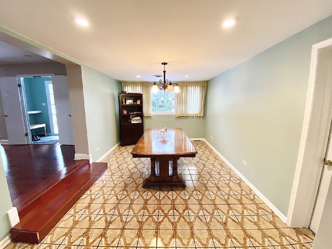
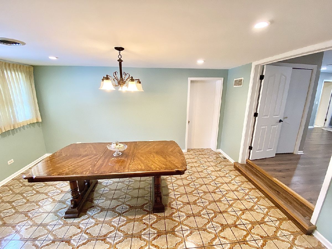
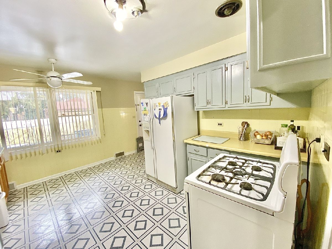
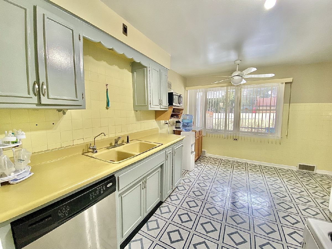
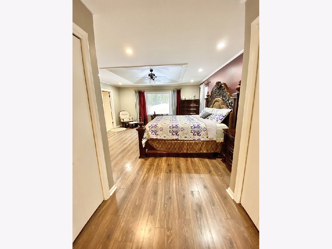
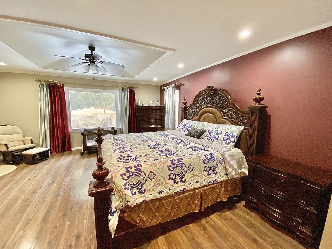
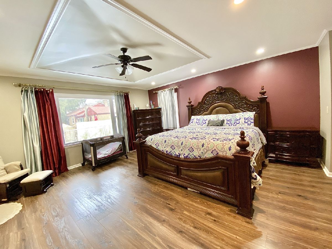
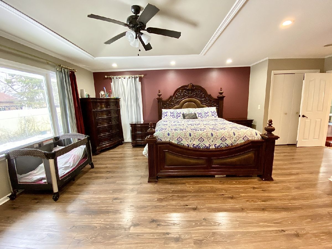
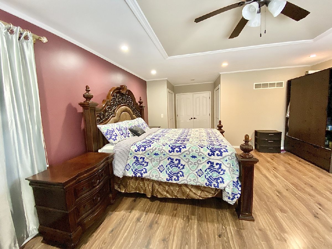
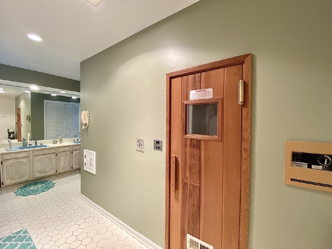
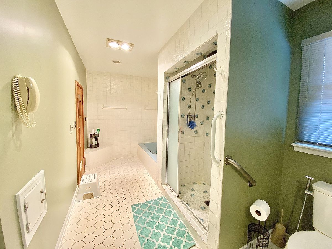
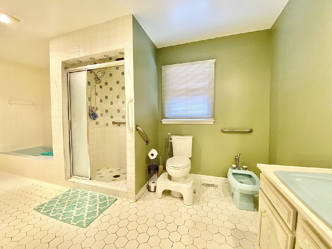
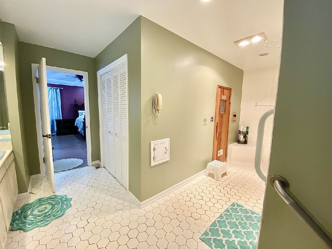
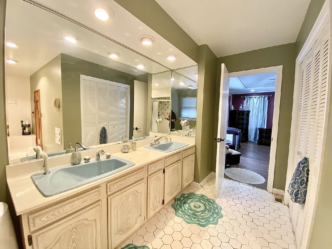
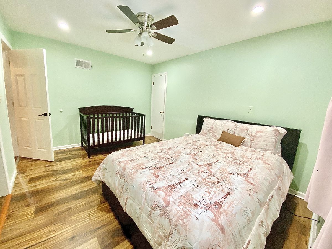
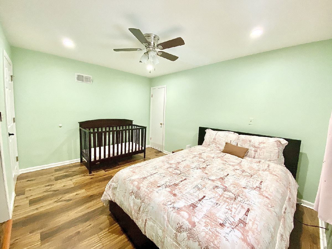
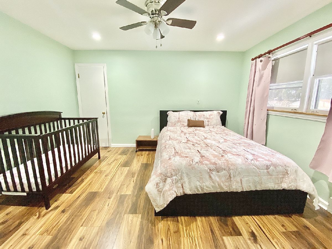
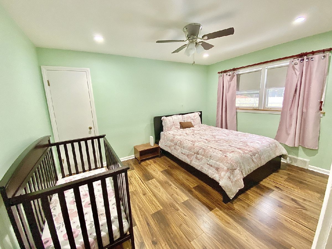
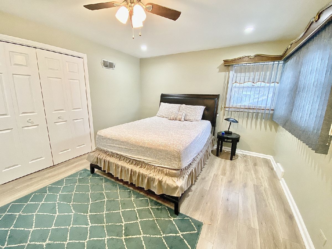
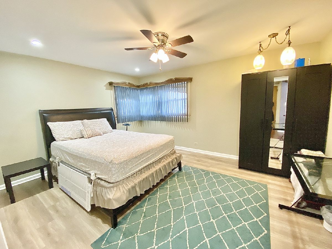
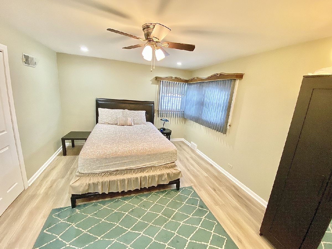
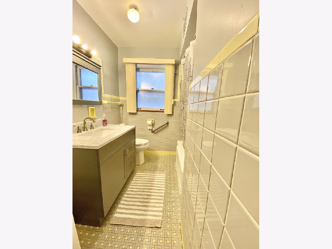
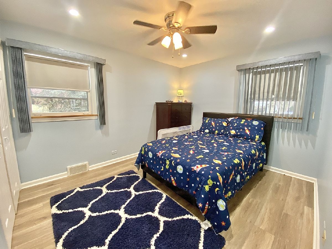
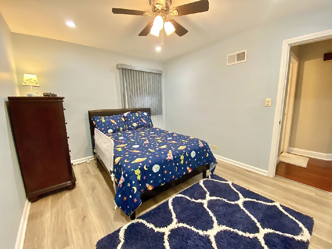
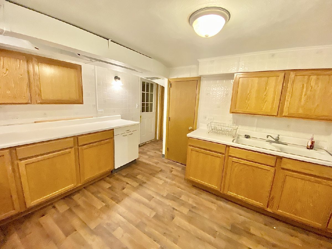
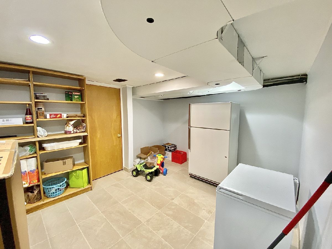
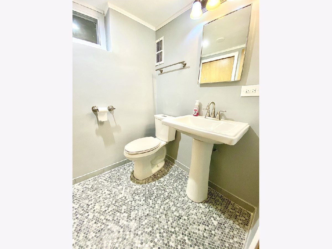
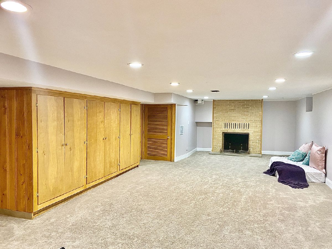
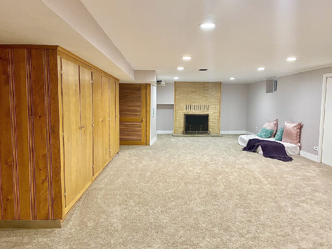
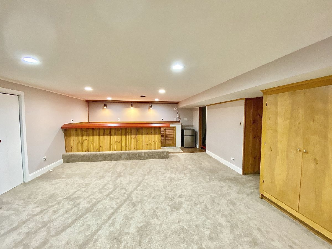
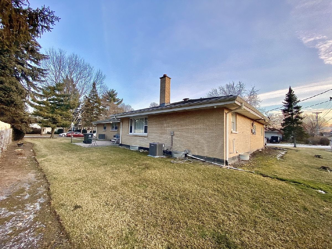
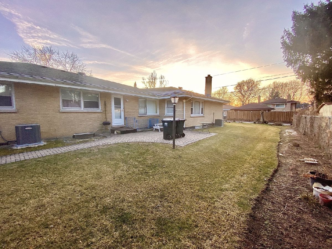
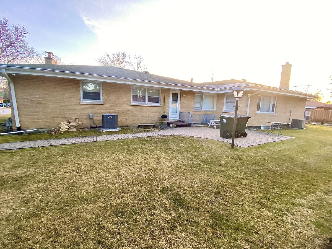
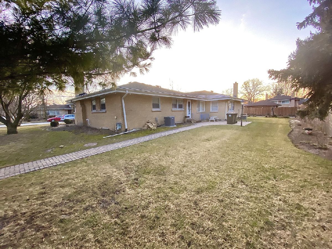
Room Specifics
Total Bedrooms: 5
Bedrooms Above Ground: 5
Bedrooms Below Ground: 0
Dimensions: —
Floor Type: Wood Laminate
Dimensions: —
Floor Type: Wood Laminate
Dimensions: —
Floor Type: Wood Laminate
Dimensions: —
Floor Type: —
Full Bathrooms: 3
Bathroom Amenities: Whirlpool,Separate Shower,Handicap Shower,Double Sink,Bidet
Bathroom in Basement: 1
Rooms: Bedroom 5,Kitchen,Foyer,Office
Basement Description: Finished,Exterior Access
Other Specifics
| 2.5 | |
| — | |
| — | |
| — | |
| — | |
| 124.7X94.03 | |
| — | |
| Full | |
| — | |
| Range, Microwave, Dishwasher, Refrigerator, Washer, Dryer | |
| Not in DB | |
| Park, Pool, Stable(s), Horse-Riding Area, Horse-Riding Trails, Curbs, Street Paved | |
| — | |
| — | |
| — |
Tax History
| Year | Property Taxes |
|---|---|
| 2016 | $9,046 |
| 2020 | $10,255 |
Contact Agent
Nearby Similar Homes
Nearby Sold Comparables
Contact Agent
Listing Provided By
Guidance Realty


