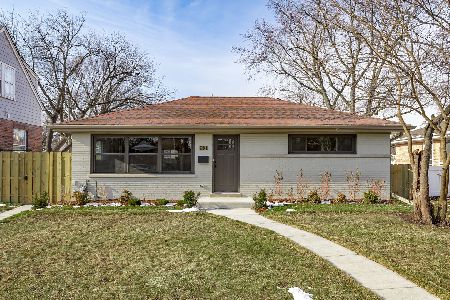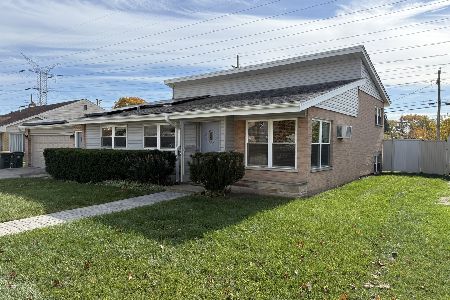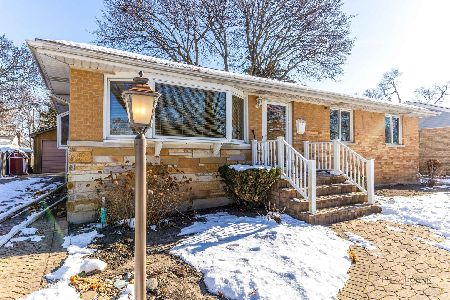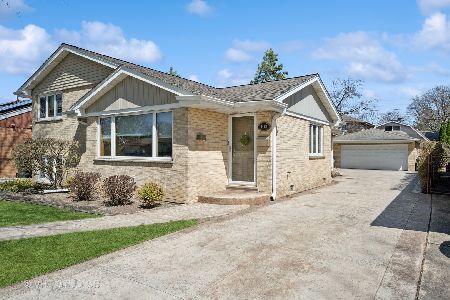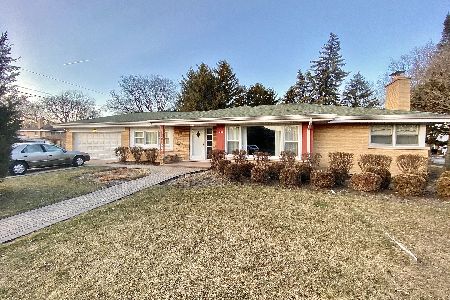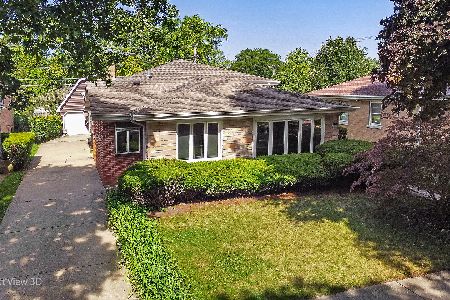9110 Major Avenue, Morton Grove, Illinois 60053
$296,000
|
Sold
|
|
| Status: | Closed |
| Sqft: | 1,105 |
| Cost/Sqft: | $276 |
| Beds: | 3 |
| Baths: | 2 |
| Year Built: | 1952 |
| Property Taxes: | $720 |
| Days On Market: | 2520 |
| Lot Size: | 0,28 |
Description
Oh, give me land, lots of land! Three, count 'em, three lots in one (3 PINs)! One of the biggest pieces of land in this charming area, measures 99' across! Park-like yard with towering mature trees. Upon it sits cute, cottage-y, ranch home ready for your renovation and/or expansion. The house needs updating. 3 bedrooms, 2 baths, with comfy family room in breezeway that attaches house to 1-car garage with laundry. Finished basement. Or build new for highest and best use! Go big! Or, divide lot (subject to Village approval) and build 2 houses, or build one and sell the other piece! So many possibilities on this tree-lined street with a mix of large, newer homes and mid-century classics. Steps to Mansfield Park! Great location near forest preserves, recreation, dining, shopping. Located right between Morton Grove and Glenview Metra stations for easy commute, or jump on 94 just minutes away. Sought-after Park View schools and Niles West High School. Don't miss this opportunity! Sold AS-IS.
Property Specifics
| Single Family | |
| — | |
| Ranch | |
| 1952 | |
| Full | |
| — | |
| No | |
| 0.28 |
| Cook | |
| — | |
| 0 / Not Applicable | |
| None | |
| Lake Michigan,Public | |
| Public Sewer | |
| 10274685 | |
| 10174050330000 |
Nearby Schools
| NAME: | DISTRICT: | DISTANCE: | |
|---|---|---|---|
|
Grade School
Park View Elementary School |
70 | — | |
|
Middle School
Park View Elementary School |
70 | Not in DB | |
|
High School
Niles West High School |
219 | Not in DB | |
Property History
| DATE: | EVENT: | PRICE: | SOURCE: |
|---|---|---|---|
| 7 Jun, 2019 | Sold | $296,000 | MRED MLS |
| 26 Apr, 2019 | Under contract | $305,000 | MRED MLS |
| — | Last price change | $315,000 | MRED MLS |
| 10 Mar, 2019 | Listed for sale | $330,000 | MRED MLS |
Room Specifics
Total Bedrooms: 3
Bedrooms Above Ground: 3
Bedrooms Below Ground: 0
Dimensions: —
Floor Type: Hardwood
Dimensions: —
Floor Type: Hardwood
Full Bathrooms: 2
Bathroom Amenities: —
Bathroom in Basement: 1
Rooms: No additional rooms
Basement Description: Finished,Exterior Access
Other Specifics
| 1 | |
| Concrete Perimeter | |
| Concrete | |
| Patio, Breezeway | |
| Fenced Yard,Mature Trees | |
| 99 X 125 | |
| — | |
| None | |
| Hardwood Floors, First Floor Laundry | |
| Range, Microwave, Dishwasher, Refrigerator, Washer, Dryer | |
| Not in DB | |
| Sidewalks, Street Lights, Street Paved | |
| — | |
| — | |
| — |
Tax History
| Year | Property Taxes |
|---|---|
| 2019 | $720 |
Contact Agent
Nearby Similar Homes
Nearby Sold Comparables
Contact Agent
Listing Provided By
eXp Realty



