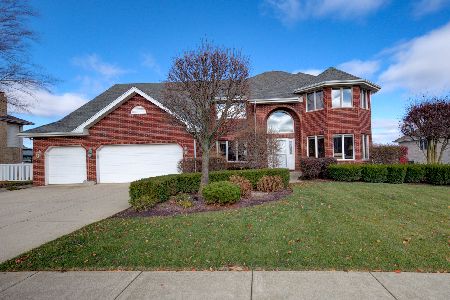9100 Timberwood Lane, Tinley Park, Illinois 60487
$330,000
|
Sold
|
|
| Status: | Closed |
| Sqft: | 2,875 |
| Cost/Sqft: | $125 |
| Beds: | 4 |
| Baths: | 3 |
| Year Built: | 2000 |
| Property Taxes: | $8,873 |
| Days On Market: | 5422 |
| Lot Size: | 0,00 |
Description
Gorgeous Custom All Brick 3 Step Ranch.Warm & inviting open floor plan w/cathedral ceilings makes for spacious living. Gleaming hardwood flooring w/cherry inlay in dining room. Carpeted Family Rm boasts vaulted ceiling w/brick fireplace. Kitchen features custom oak cabinetry w/42"cabinets, center island, pantry, patio doors leading to part covered brick paver patio. 4th Bedroom/office. 1st flr laundry rm, 3 full bath
Property Specifics
| Single Family | |
| — | |
| Step Ranch | |
| 2000 | |
| Partial | |
| — | |
| No | |
| — |
| Will | |
| Timbers Pointe | |
| 0 / Not Applicable | |
| None | |
| Lake Michigan,Public | |
| Public Sewer | |
| 07725441 | |
| 1909032060230000 |
Nearby Schools
| NAME: | DISTRICT: | DISTANCE: | |
|---|---|---|---|
|
Grade School
Arbury Hills Elementary School |
161 | — | |
|
Middle School
Summit Hill Junior High School |
161 | Not in DB | |
|
High School
Lincoln-way East High School |
210 | Not in DB | |
Property History
| DATE: | EVENT: | PRICE: | SOURCE: |
|---|---|---|---|
| 30 Jul, 2008 | Sold | $360,000 | MRED MLS |
| 24 Jun, 2008 | Under contract | $374,900 | MRED MLS |
| — | Last price change | $399,900 | MRED MLS |
| 20 May, 2008 | Listed for sale | $399,900 | MRED MLS |
| 14 Apr, 2011 | Sold | $330,000 | MRED MLS |
| 23 Mar, 2011 | Under contract | $359,000 | MRED MLS |
| 5 Feb, 2011 | Listed for sale | $359,000 | MRED MLS |
Room Specifics
Total Bedrooms: 4
Bedrooms Above Ground: 4
Bedrooms Below Ground: 0
Dimensions: —
Floor Type: Carpet
Dimensions: —
Floor Type: Carpet
Dimensions: —
Floor Type: Hardwood
Full Bathrooms: 3
Bathroom Amenities: Whirlpool,Separate Shower,Handicap Shower,Double Sink,Soaking Tub
Bathroom in Basement: 0
Rooms: Foyer
Basement Description: Unfinished
Other Specifics
| 3 | |
| Concrete Perimeter | |
| Concrete | |
| Patio, Brick Paver Patio, Storms/Screens | |
| Landscaped | |
| 100 X 120 | |
| — | |
| Full | |
| Vaulted/Cathedral Ceilings, Skylight(s), Hardwood Floors, First Floor Bedroom, First Floor Laundry, First Floor Full Bath | |
| Range, Microwave, Dishwasher, Refrigerator, Washer, Dryer | |
| Not in DB | |
| Sidewalks, Street Lights, Street Paved | |
| — | |
| — | |
| Attached Fireplace Doors/Screen, Gas Log, Gas Starter |
Tax History
| Year | Property Taxes |
|---|---|
| 2008 | $8,439 |
| 2011 | $8,873 |
Contact Agent
Nearby Similar Homes
Nearby Sold Comparables
Contact Agent
Listing Provided By
Hoff, Realtors




