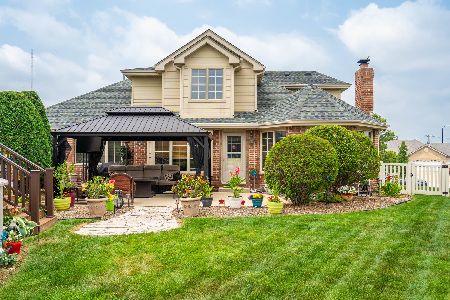9106 Timberwood Lane, Tinley Park, Illinois 60487
$472,000
|
Sold
|
|
| Status: | Closed |
| Sqft: | 3,546 |
| Cost/Sqft: | $138 |
| Beds: | 4 |
| Baths: | 4 |
| Year Built: | 2000 |
| Property Taxes: | $13,187 |
| Days On Market: | 1840 |
| Lot Size: | 0,27 |
Description
Beautiful home in sought after Timbers Pointe subdivision in Tinley Park. Ideal layout for entertaining as well as the potential for related living with second kitchen and full bathroom in the basement. This well maintained home features neutral decor with nice upgrades, newer flooring, updated bathrooms, family room with masonry fireplace, huge eat in kitchen, custom cabinetry and stainless steel appliances, wet bar, formal living room, formal dining room, volume ceilings, finished basement, top-down/bottom-up blinds, new wi-fi enabled belt driven garage door openers, keypad house entry from garage and total connect comfort thermostats. The backyard is great for entertaining large gatherings featuring a multi-level paver patio with fire pit that backs up to 2 acre open retention area. Located in the award winning Lincoln Way School District and conveniently located near Metra and I-80. MUST SEE - THIS PROPERTY WON'T LAST LONG!!
Property Specifics
| Single Family | |
| — | |
| — | |
| 2000 | |
| Full | |
| — | |
| No | |
| 0.27 |
| Will | |
| — | |
| — / Not Applicable | |
| None | |
| Public | |
| Public Sewer | |
| 10941724 | |
| 1909032060220000 |
Property History
| DATE: | EVENT: | PRICE: | SOURCE: |
|---|---|---|---|
| 18 Feb, 2021 | Sold | $472,000 | MRED MLS |
| 10 Dec, 2020 | Under contract | $489,900 | MRED MLS |
| 26 Nov, 2020 | Listed for sale | $489,900 | MRED MLS |
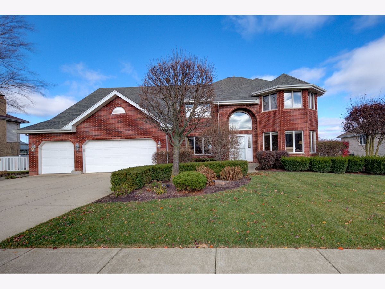
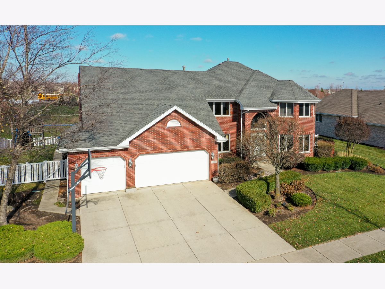
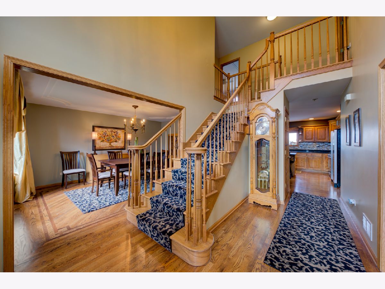
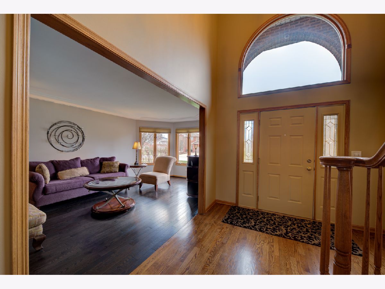
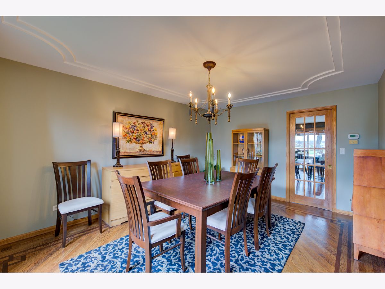
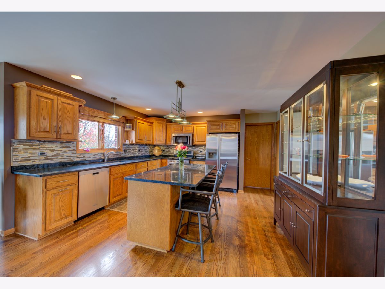
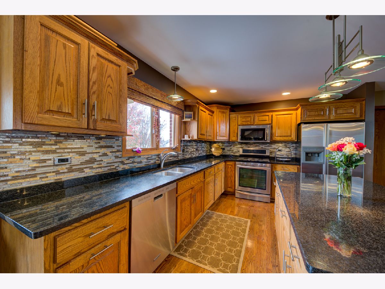
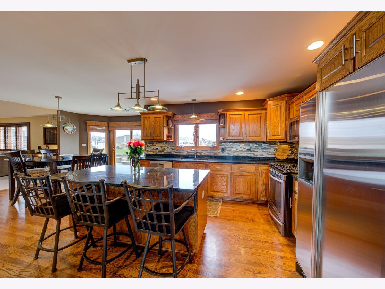
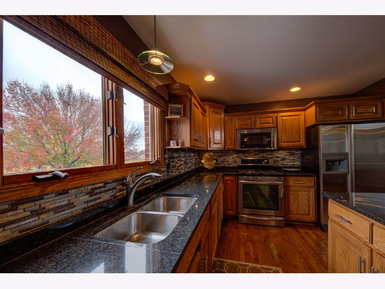
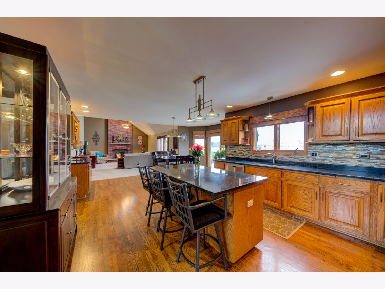
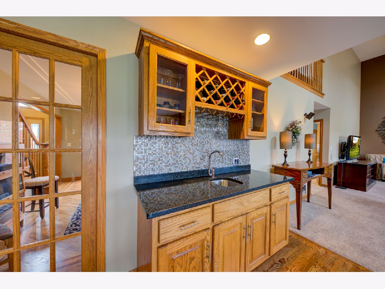
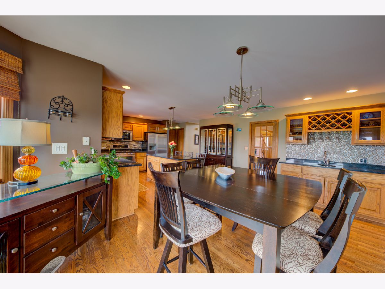
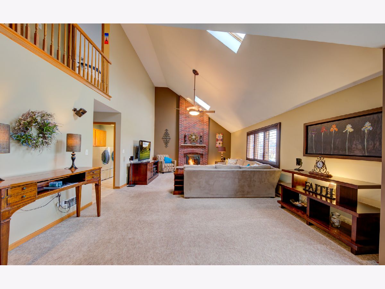
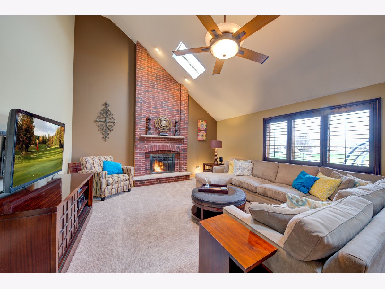
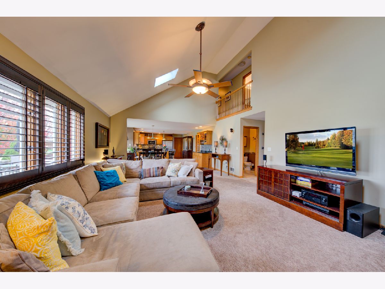
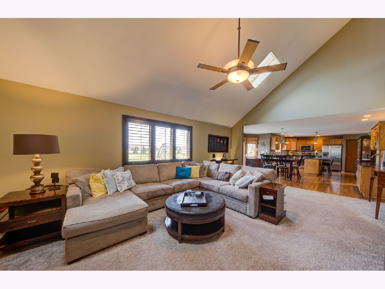
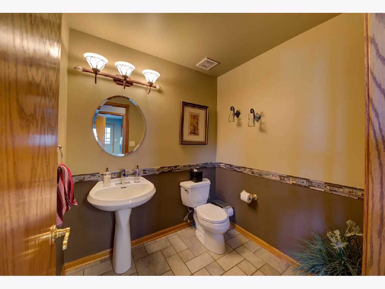
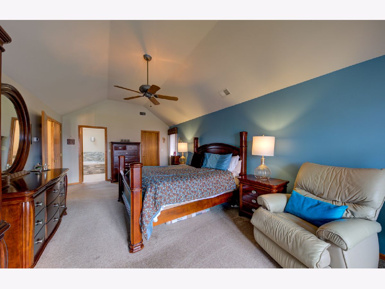
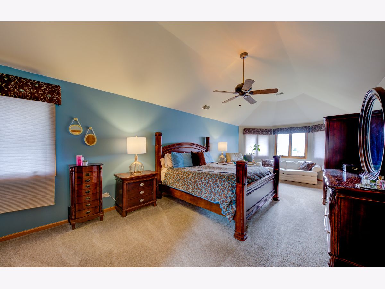
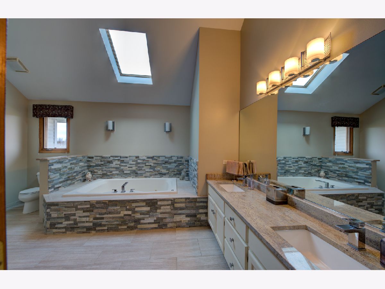
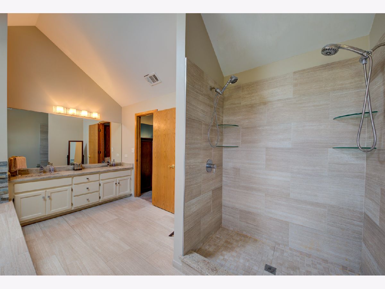
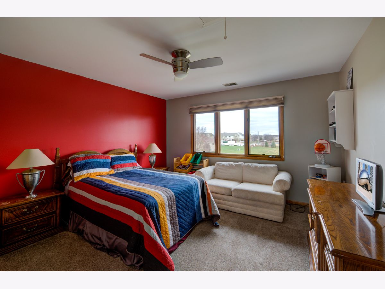
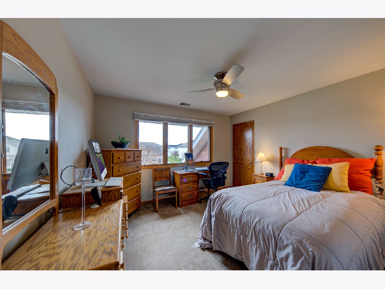
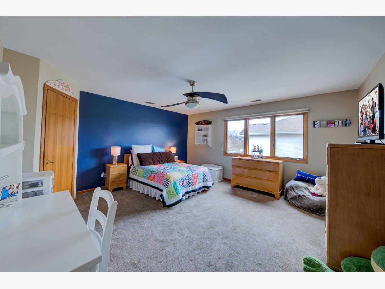
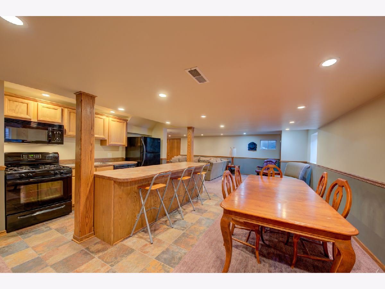
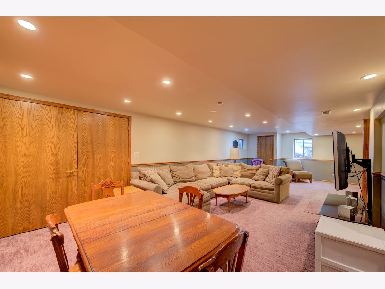
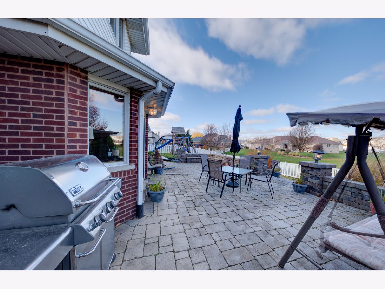
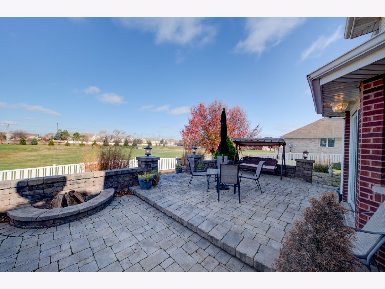
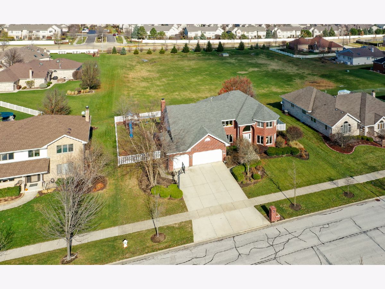
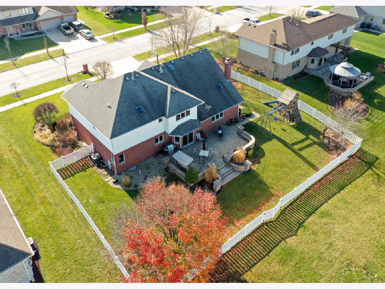
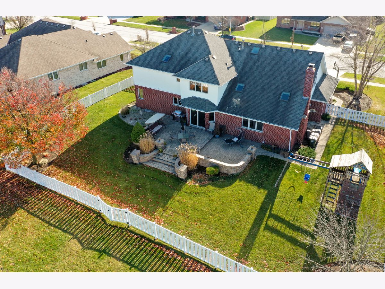
Room Specifics
Total Bedrooms: 4
Bedrooms Above Ground: 4
Bedrooms Below Ground: 0
Dimensions: —
Floor Type: Carpet
Dimensions: —
Floor Type: Carpet
Dimensions: —
Floor Type: Carpet
Full Bathrooms: 4
Bathroom Amenities: Whirlpool,Separate Shower,Double Sink,Double Shower
Bathroom in Basement: 1
Rooms: Study
Basement Description: Finished
Other Specifics
| 3 | |
| Concrete Perimeter | |
| Concrete | |
| Patio | |
| Backs to Open Grnd | |
| 44 X 144 | |
| Pull Down Stair | |
| Full | |
| Vaulted/Cathedral Ceilings, Skylight(s), Bar-Wet, Hardwood Floors, Walk-In Closet(s), Ceilings - 9 Foot, Open Floorplan, Some Carpeting, Special Millwork, Some Window Treatmnt, Drapes/Blinds, Granite Counters, Some Insulated Wndws | |
| Range, Microwave, Dishwasher, Refrigerator, Disposal, Stainless Steel Appliance(s), Gas Oven | |
| Not in DB | |
| — | |
| — | |
| — | |
| Gas Log, Gas Starter |
Tax History
| Year | Property Taxes |
|---|---|
| 2021 | $13,187 |
Contact Agent
Nearby Similar Homes
Nearby Sold Comparables
Contact Agent
Listing Provided By
Front Gate Realty of Illinois


