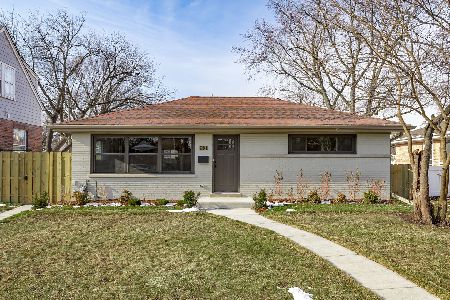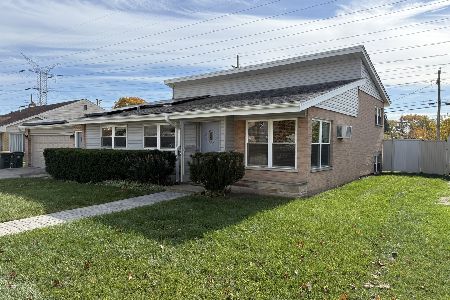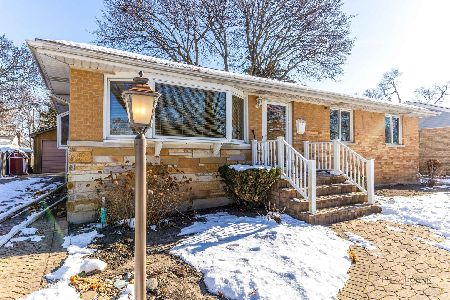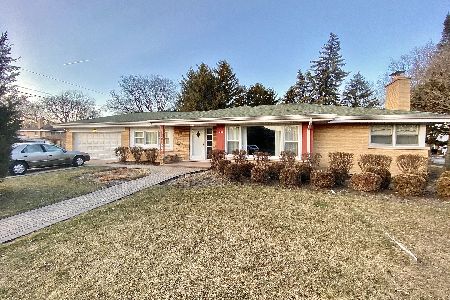9101 Major Avenue, Morton Grove, Illinois 60053
$185,500
|
Sold
|
|
| Status: | Closed |
| Sqft: | 0 |
| Cost/Sqft: | — |
| Beds: | 2 |
| Baths: | 1 |
| Year Built: | 1949 |
| Property Taxes: | $6,170 |
| Days On Market: | 6306 |
| Lot Size: | 0,00 |
Description
Charming updated Cape Cod is ready to move right in. New Kitchen has granite counters, maple cabinets and ceramic backsplash. SS appliances. Hardwood floors thru-out the 1st floor highlight the pottery barn colors and open floor plan. Large living room is unique & perfect seque to newer sliding glass doors and deck. This is a Short Sale, Contract Subject to Lender Approval. Please allow 4-6 weeks for response.
Property Specifics
| Single Family | |
| — | |
| Cape Cod | |
| 1949 | |
| Full | |
| — | |
| No | |
| — |
| Cook | |
| — | |
| 0 / Not Applicable | |
| None | |
| Lake Michigan | |
| Public Sewer | |
| 07059057 | |
| 10174060400000 |
Nearby Schools
| NAME: | DISTRICT: | DISTANCE: | |
|---|---|---|---|
|
Grade School
Park View Elementary School |
70 | — | |
|
Middle School
Park View Elementary School |
70 | Not in DB | |
|
High School
Niles West High School |
219 | Not in DB | |
Property History
| DATE: | EVENT: | PRICE: | SOURCE: |
|---|---|---|---|
| 19 Apr, 2010 | Sold | $185,500 | MRED MLS |
| 14 Aug, 2009 | Under contract | $220,000 | MRED MLS |
| — | Last price change | $269,000 | MRED MLS |
| 27 Oct, 2008 | Listed for sale | $290,000 | MRED MLS |
Room Specifics
Total Bedrooms: 2
Bedrooms Above Ground: 2
Bedrooms Below Ground: 0
Dimensions: —
Floor Type: Carpet
Full Bathrooms: 1
Bathroom Amenities: —
Bathroom in Basement: 0
Rooms: —
Basement Description: Unfinished
Other Specifics
| 2 | |
| Concrete Perimeter | |
| Concrete | |
| — | |
| Corner Lot,Fenced Yard | |
| 50 X 125 | |
| — | |
| None | |
| — | |
| Range, Microwave, Dishwasher, Refrigerator, Washer, Dryer, Disposal | |
| Not in DB | |
| — | |
| — | |
| — | |
| — |
Tax History
| Year | Property Taxes |
|---|---|
| 2010 | $6,170 |
Contact Agent
Nearby Similar Homes
Nearby Sold Comparables
Contact Agent
Listing Provided By
RE/MAX Properties











