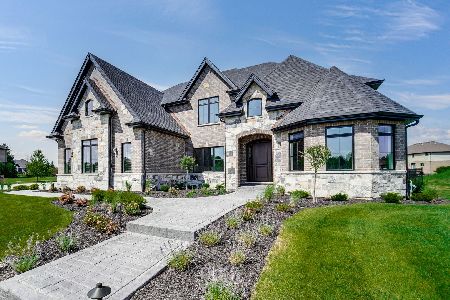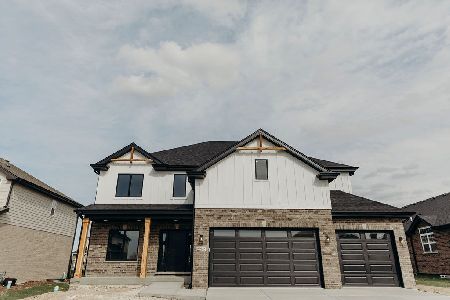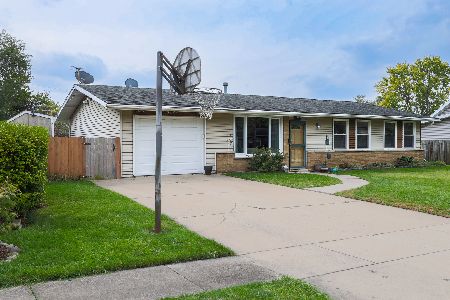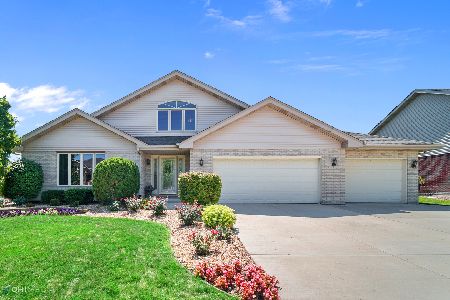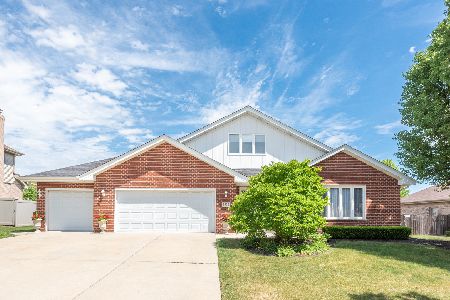9101 Red Castle Drive, Tinley Park, Illinois 60487
$355,000
|
Sold
|
|
| Status: | Closed |
| Sqft: | 2,780 |
| Cost/Sqft: | $126 |
| Beds: | 4 |
| Baths: | 3 |
| Year Built: | 2003 |
| Property Taxes: | $9,981 |
| Days On Market: | 3494 |
| Lot Size: | 0,00 |
Description
Fabulous unique, open floor plan step ranch home features 4 bedrooms, 2 1/2 baths with 2800 square feet of living space. Formal Living Room and separate dining room with hardwood floors, french doors to cathedral ceiling family room with fireplace and skylights. Beautiful oak cabinet kitchen with hardwood floors, brand new stainless steel appliances, and large breakfast area. Main level laundry. Private master suite level with loft for office, 2 walk in closets and luxury master bath. The partial finished basement has 9 ft ceilings for added game room entertainment with rough in for additional bath. Pool table & shuffle board table available for purchase. Attached 3 car garage features one car port 6 ft deeper and 2 ft wider for larger vehicles or sport toys. Nice clean home in quiet area but close to transportation, shopping, restaurants.
Property Specifics
| Single Family | |
| — | |
| Step Ranch | |
| 2003 | |
| Partial | |
| — | |
| No | |
| — |
| Will | |
| — | |
| 0 / Not Applicable | |
| None | |
| Lake Michigan | |
| Sewer-Storm | |
| 09272623 | |
| 1909104080070000 |
Nearby Schools
| NAME: | DISTRICT: | DISTANCE: | |
|---|---|---|---|
|
Grade School
Dr Julian Rogus School |
161 | — | |
|
Middle School
Summit Hill Junior High School |
161 | Not in DB | |
|
High School
Lincoln-way East High School |
210 | Not in DB | |
|
Alternate Elementary School
Walker Intermediate School |
— | Not in DB | |
Property History
| DATE: | EVENT: | PRICE: | SOURCE: |
|---|---|---|---|
| 30 Dec, 2016 | Sold | $355,000 | MRED MLS |
| 27 Nov, 2016 | Under contract | $349,900 | MRED MLS |
| — | Last price change | $359,900 | MRED MLS |
| 28 Jun, 2016 | Listed for sale | $359,900 | MRED MLS |
Room Specifics
Total Bedrooms: 4
Bedrooms Above Ground: 4
Bedrooms Below Ground: 0
Dimensions: —
Floor Type: Carpet
Dimensions: —
Floor Type: Carpet
Dimensions: —
Floor Type: Carpet
Full Bathrooms: 3
Bathroom Amenities: Separate Shower,Double Sink,Soaking Tub
Bathroom in Basement: 0
Rooms: Loft,Recreation Room
Basement Description: Partially Finished
Other Specifics
| 3 | |
| — | |
| Concrete | |
| Patio, Storms/Screens | |
| Landscaped | |
| 88X130 | |
| — | |
| Full | |
| Vaulted/Cathedral Ceilings, Skylight(s), Hardwood Floors, First Floor Laundry | |
| Range, Microwave, Dishwasher, Refrigerator, Washer, Dryer | |
| Not in DB | |
| Sidewalks, Street Lights, Street Paved | |
| — | |
| — | |
| Attached Fireplace Doors/Screen, Gas Log |
Tax History
| Year | Property Taxes |
|---|---|
| 2016 | $9,981 |
Contact Agent
Nearby Similar Homes
Nearby Sold Comparables
Contact Agent
Listing Provided By
Coldwell Banker Residential

