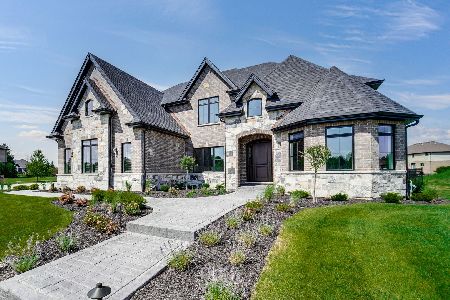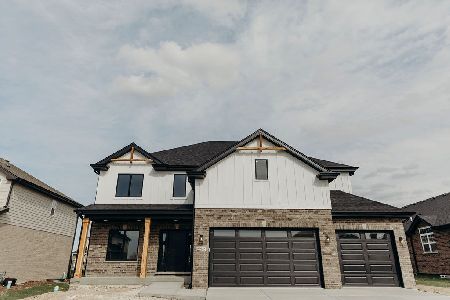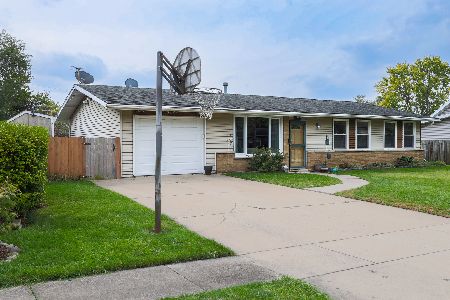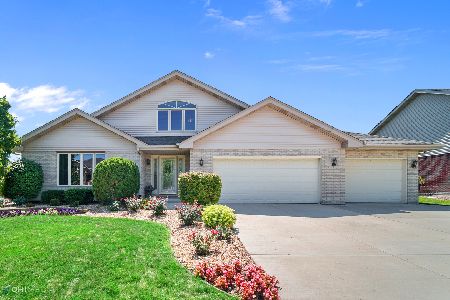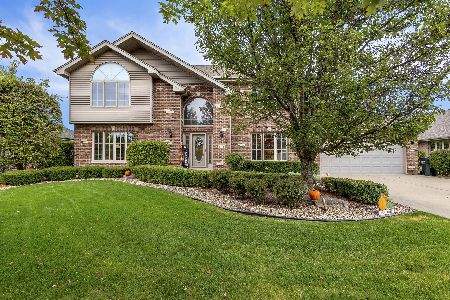9107 Redcastle Drive, Tinley Park, Illinois 60487
$360,000
|
Sold
|
|
| Status: | Closed |
| Sqft: | 2,746 |
| Cost/Sqft: | $136 |
| Beds: | 5 |
| Baths: | 3 |
| Year Built: | 2004 |
| Property Taxes: | $9,911 |
| Days On Market: | 3946 |
| Lot Size: | 0,29 |
Description
You will fall in love with this home! Spotless 2 story with 5 bedrooms, 2.5 baths & 3 car heated garage with professional epoxy floor, diamond plate walls & pull down stairs to floored attic. Wonderful yard with paver brick patio with seat wall, inground sprinklers & shed. Large eat in kitchen with island, granite tops & glass backsplash. Family room has fireplace w/ gas logs. Formal living & dining rooms. L-Way HS
Property Specifics
| Single Family | |
| — | |
| — | |
| 2004 | |
| Full | |
| WEXFORD | |
| No | |
| 0.29 |
| Will | |
| Fairfield Glen | |
| 0 / Not Applicable | |
| None | |
| Lake Michigan | |
| Public Sewer | |
| 08879912 | |
| 1909104080270000 |
Property History
| DATE: | EVENT: | PRICE: | SOURCE: |
|---|---|---|---|
| 14 Aug, 2015 | Sold | $360,000 | MRED MLS |
| 8 Jul, 2015 | Under contract | $374,808 | MRED MLS |
| — | Last price change | $384,808 | MRED MLS |
| 3 Apr, 2015 | Listed for sale | $384,808 | MRED MLS |
Room Specifics
Total Bedrooms: 5
Bedrooms Above Ground: 5
Bedrooms Below Ground: 0
Dimensions: —
Floor Type: Carpet
Dimensions: —
Floor Type: Carpet
Dimensions: —
Floor Type: Carpet
Dimensions: —
Floor Type: —
Full Bathrooms: 3
Bathroom Amenities: Separate Shower,Soaking Tub
Bathroom in Basement: 0
Rooms: Bedroom 5
Basement Description: Unfinished,Crawl
Other Specifics
| 3 | |
| Concrete Perimeter | |
| Concrete | |
| Brick Paver Patio | |
| — | |
| 88 X 130 | |
| Pull Down Stair | |
| Full | |
| Vaulted/Cathedral Ceilings, Hardwood Floors, Solar Tubes/Light Tubes, First Floor Laundry | |
| Range, Microwave, Dishwasher, Refrigerator, Freezer, Washer | |
| Not in DB | |
| — | |
| — | |
| — | |
| Attached Fireplace Doors/Screen, Gas Log, Gas Starter |
Tax History
| Year | Property Taxes |
|---|---|
| 2015 | $9,911 |
Contact Agent
Nearby Similar Homes
Nearby Sold Comparables
Contact Agent
Listing Provided By
Century 21 Pride Realty

