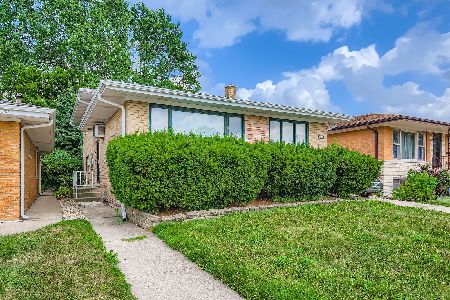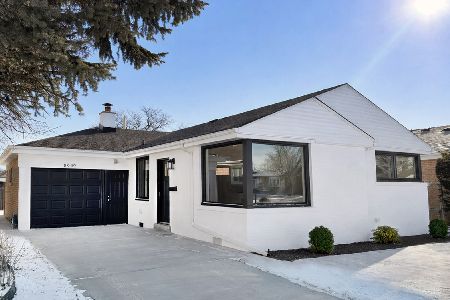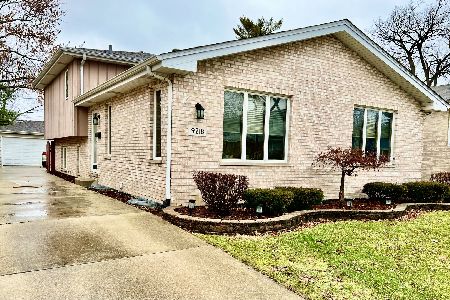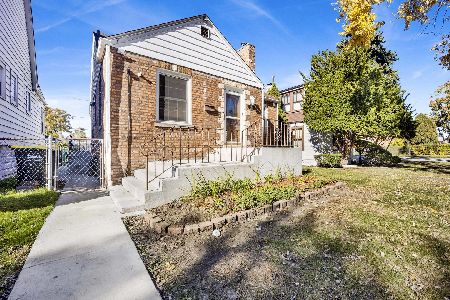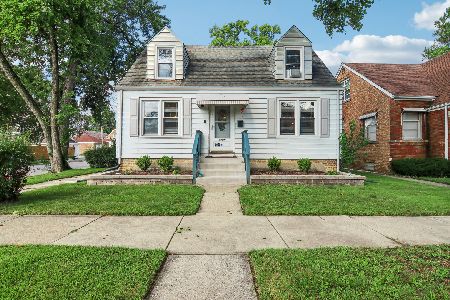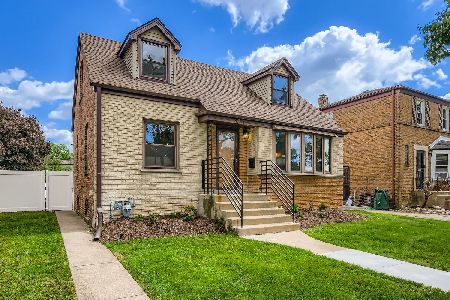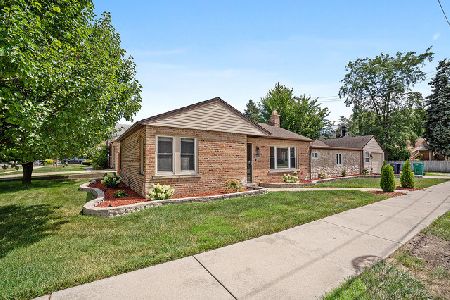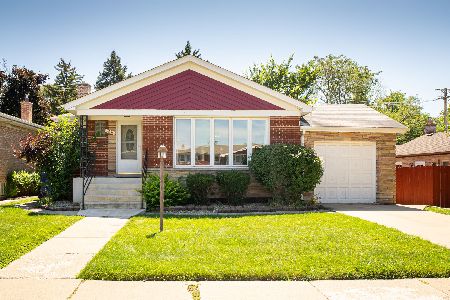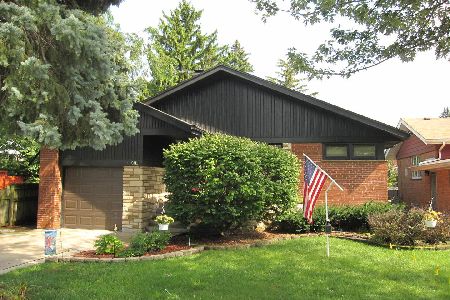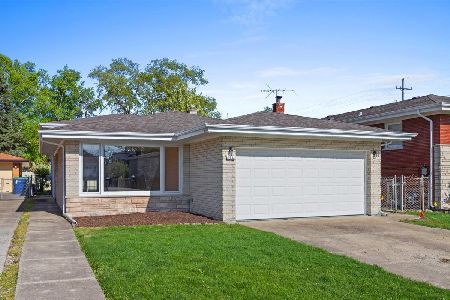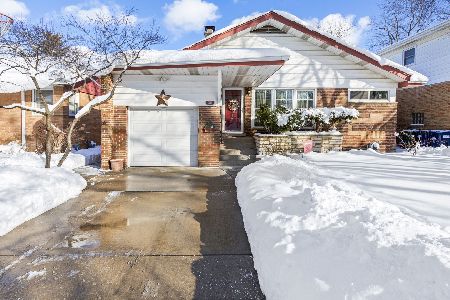9101 Sacramento Avenue, Evergreen Park, Illinois 60805
$146,000
|
Sold
|
|
| Status: | Closed |
| Sqft: | 1,162 |
| Cost/Sqft: | $129 |
| Beds: | 3 |
| Baths: | 1 |
| Year Built: | 1950 |
| Property Taxes: | $4,384 |
| Days On Market: | 3588 |
| Lot Size: | 0,00 |
Description
100% renovated home! Kitchen features 42" cabinets, many drawers, recessed lighting & pendant light above stainless sink. Laundry/bonus rm w/extra space for breakfast rm or office! Private master bedrm w/large closet, vaulted ceilings. Remodeled bath w/built-in drawers & shelving. Liv rm: new engineered Hardwd flrs w/dark walnut finish! IMPROVEMENTS: furnace, central air, HW heater, electric wiring incl 100AMP circuit breakers, architectural-shingled roof, tuck pointing, alum soffits, fascia, gutters, all windows/doors. 1 1/2 car gar w/new OH door, electric gar dr opener & built-in storage shelving. Cottagey-style landscaping w/perennials, flowering trees, bushes, ornamental grasses! Large screened-in porch w/beamed ceiling & ext lighting-enjoy bug-free evenings. Backyard patio & fire pit area. Yard has potential of extending fenced yard space. Close to schools & EP's new 50-acre park. Taxes are LOW! Affordable living-Why rent? Buy before mortgage interest rates increase!
Property Specifics
| Single Family | |
| — | |
| Ranch | |
| 1950 | |
| None | |
| — | |
| No | |
| — |
| Cook | |
| — | |
| 0 / Not Applicable | |
| None | |
| Lake Michigan | |
| Public Sewer | |
| 09188862 | |
| 24013030010000 |
Property History
| DATE: | EVENT: | PRICE: | SOURCE: |
|---|---|---|---|
| 31 May, 2016 | Sold | $146,000 | MRED MLS |
| 11 Apr, 2016 | Under contract | $149,900 | MRED MLS |
| 8 Apr, 2016 | Listed for sale | $149,900 | MRED MLS |
| 27 Jan, 2021 | Sold | $238,000 | MRED MLS |
| 21 Dec, 2020 | Under contract | $229,900 | MRED MLS |
| 27 Oct, 2020 | Listed for sale | $229,900 | MRED MLS |
| 3 May, 2024 | Sold | $290,000 | MRED MLS |
| 7 Mar, 2024 | Under contract | $299,900 | MRED MLS |
| 9 Jan, 2024 | Listed for sale | $299,900 | MRED MLS |
Room Specifics
Total Bedrooms: 3
Bedrooms Above Ground: 3
Bedrooms Below Ground: 0
Dimensions: —
Floor Type: Carpet
Dimensions: —
Floor Type: Carpet
Full Bathrooms: 1
Bathroom Amenities: —
Bathroom in Basement: —
Rooms: Office,Screened Porch
Basement Description: Slab
Other Specifics
| 1.5 | |
| Concrete Perimeter | |
| Concrete,Side Drive | |
| Patio, Porch, Porch Screened, Screened Patio, Storms/Screens | |
| Corner Lot,Fenced Yard | |
| 50 X 100 | |
| — | |
| None | |
| Vaulted/Cathedral Ceilings, Hardwood Floors, First Floor Bedroom, First Floor Laundry, First Floor Full Bath | |
| Range, Microwave, Dishwasher, Refrigerator, Washer, Dryer | |
| Not in DB | |
| Sidewalks, Street Lights, Street Paved | |
| — | |
| — | |
| — |
Tax History
| Year | Property Taxes |
|---|---|
| 2016 | $4,384 |
| 2021 | $4,362 |
| 2024 | $3,817 |
Contact Agent
Nearby Similar Homes
Nearby Sold Comparables
Contact Agent
Listing Provided By
Berkshire Hathaway HomeServices Biros Real Estate

