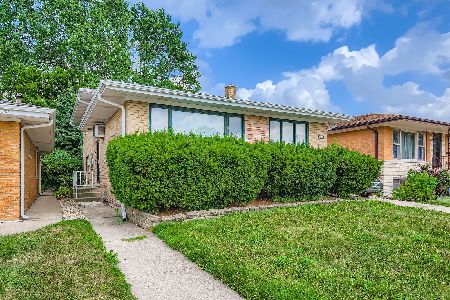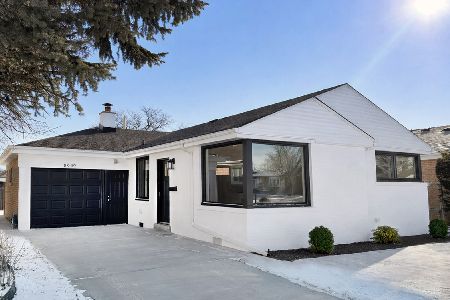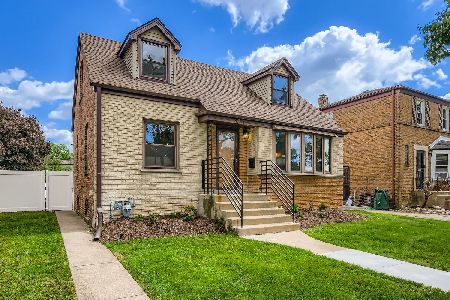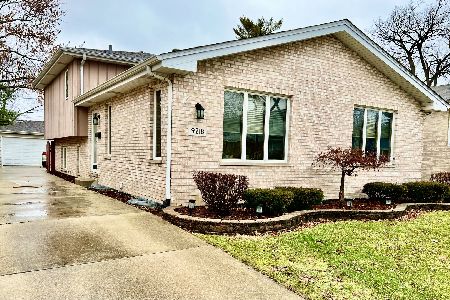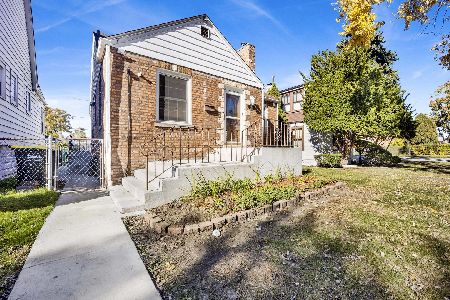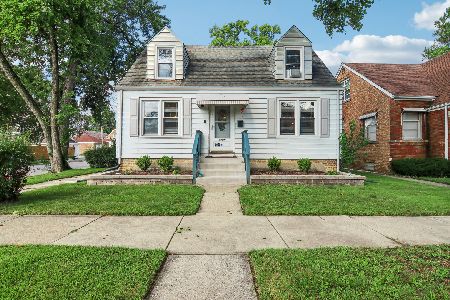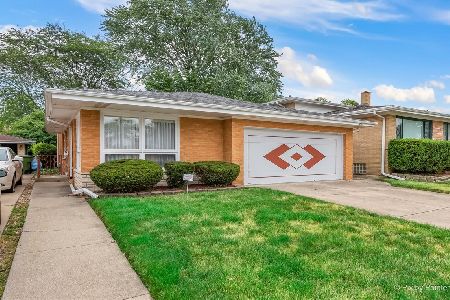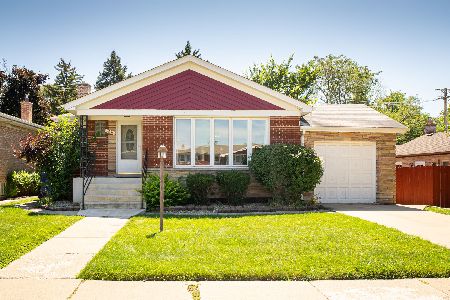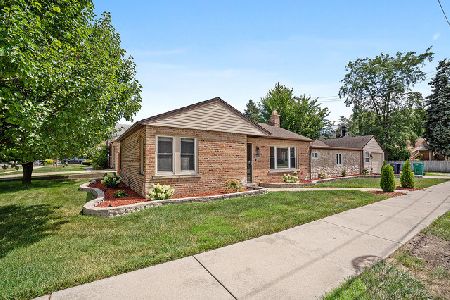9053 Sacramento Avenue, Evergreen Park, Illinois 60805
$319,000
|
Sold
|
|
| Status: | Closed |
| Sqft: | 1,568 |
| Cost/Sqft: | $204 |
| Beds: | 3 |
| Baths: | 2 |
| Year Built: | 1970 |
| Property Taxes: | $7,796 |
| Days On Market: | 648 |
| Lot Size: | 0,00 |
Description
Welcome to your charming FULL BRICK home nestled in the heart of Evergreen Park! This delightful residence offers comfort, style, and convenience, making it the ideal choice! As you step inside, you're greeted by a warm and inviting atmosphere, with abundant natural light filling the spacious living areas and gleaming HARDWOOD floors through out the main level and bedrooms. The well-appointed kitchen features ample counter space with QUARTZ COUNTERS, a large skylight, plenty of storage including a large pantry, all combining to make meal preparation a breeze. The home boasts three cozy bedrooms, providing perfect space for rest and relaxation. The master bedroom includes two separate closets and the additional two bedrooms are perfect for children, guests, or a home office, providing versatility to suit your needs. Outside, you'll find a generously sized FULLY FENCED backyard, perfect for hosting gatherings, gardening, or simply enjoying the outdoors. The ATTACHED GARAGE provides convenient parking and additional storage space. Located in the desirable Evergreen Park neighborhood, this home offers proximity to parks, schools, shopping, dining, and entertainment options. Don't miss this opportunity to make this lovely brick home your own! Schedule a showing today and experience the comfort and convenience it has to offer. AGENT OWNED.
Property Specifics
| Single Family | |
| — | |
| — | |
| 1970 | |
| — | |
| — | |
| No | |
| — |
| Cook | |
| — | |
| — / Not Applicable | |
| — | |
| — | |
| — | |
| 12034421 | |
| 24011300130000 |
Nearby Schools
| NAME: | DISTRICT: | DISTANCE: | |
|---|---|---|---|
|
High School
Evergreen Park High School |
231 | Not in DB | |
Property History
| DATE: | EVENT: | PRICE: | SOURCE: |
|---|---|---|---|
| 24 May, 2024 | Sold | $319,000 | MRED MLS |
| 6 May, 2024 | Under contract | $319,900 | MRED MLS |
| 26 Apr, 2024 | Listed for sale | $319,900 | MRED MLS |

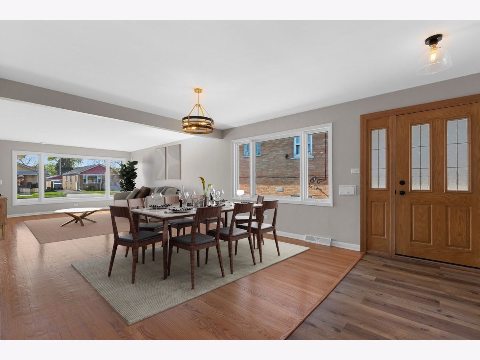
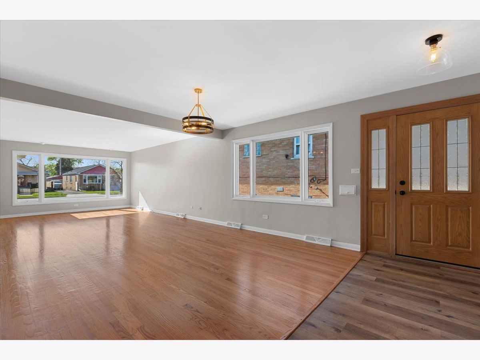
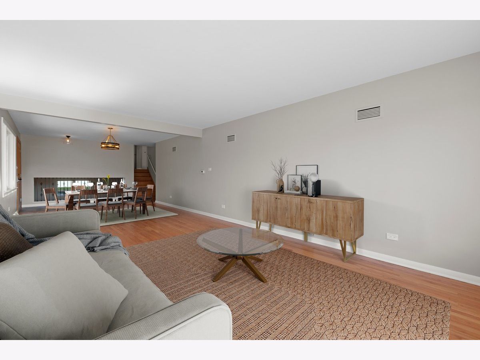
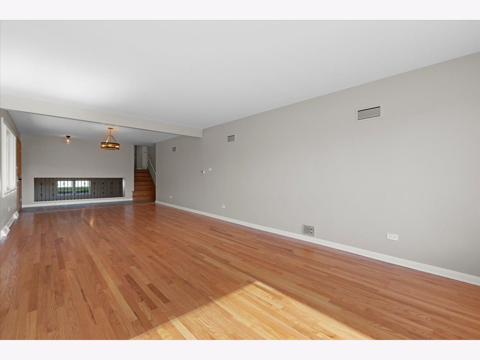
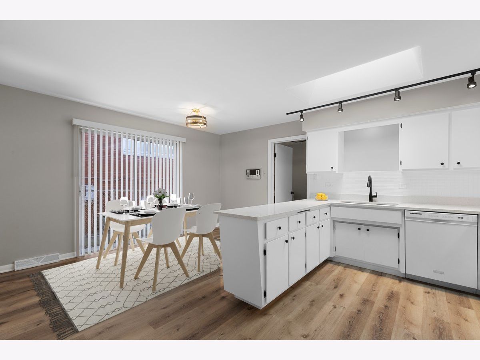
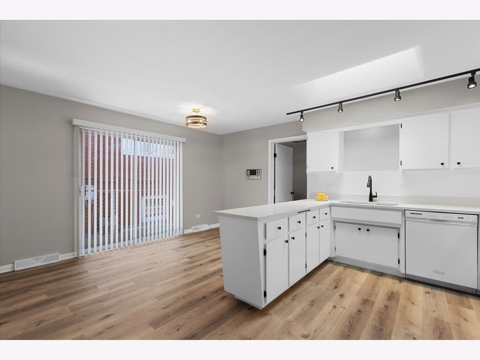
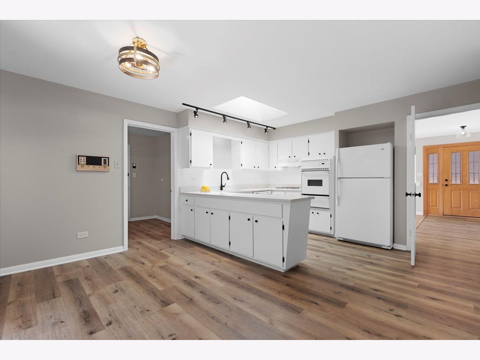
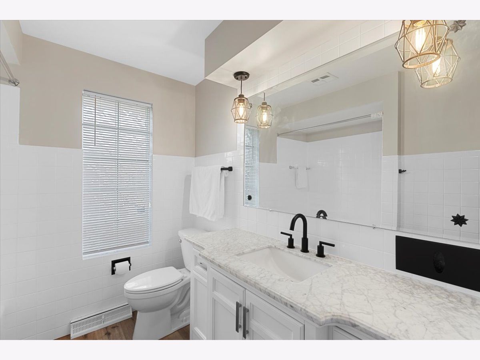
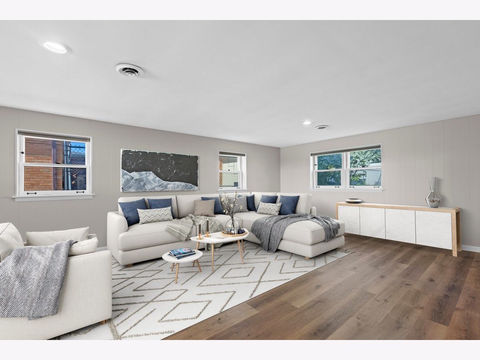
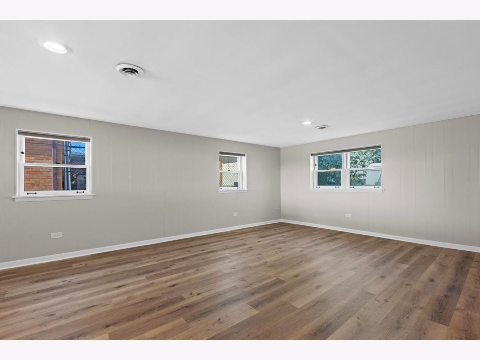
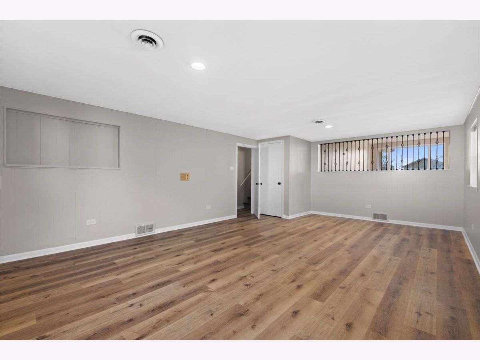
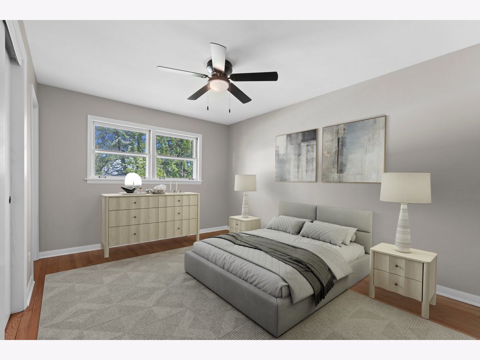
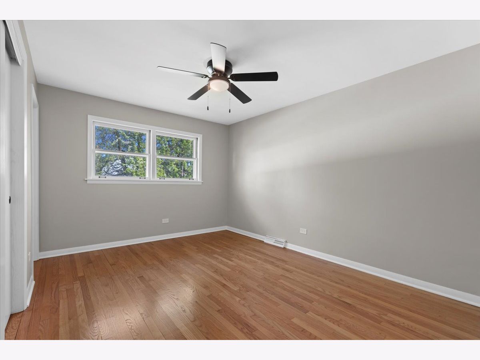
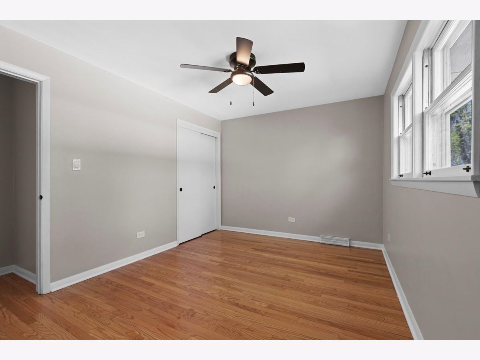
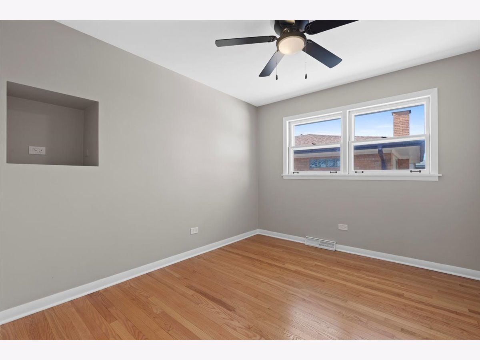
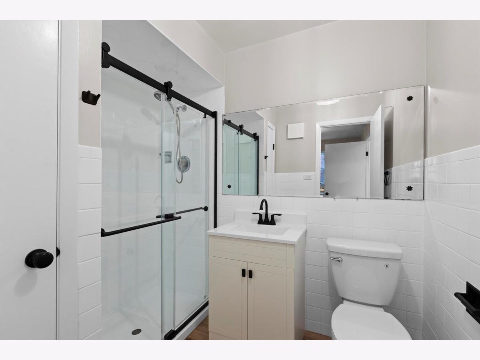
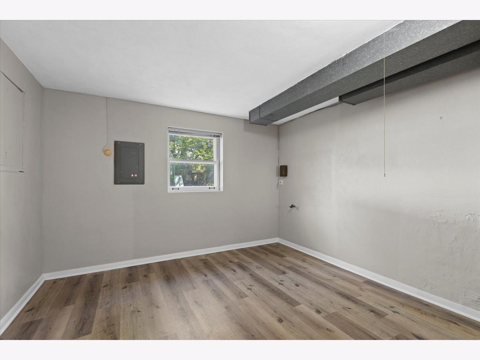
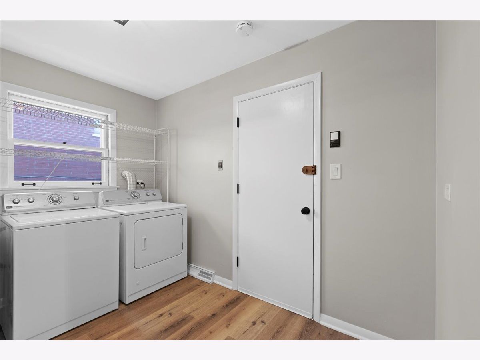
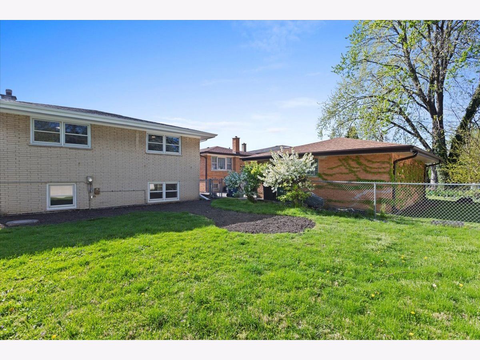
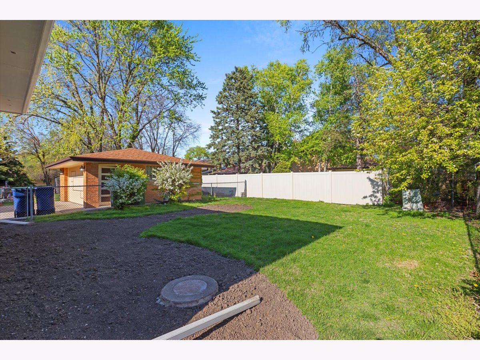
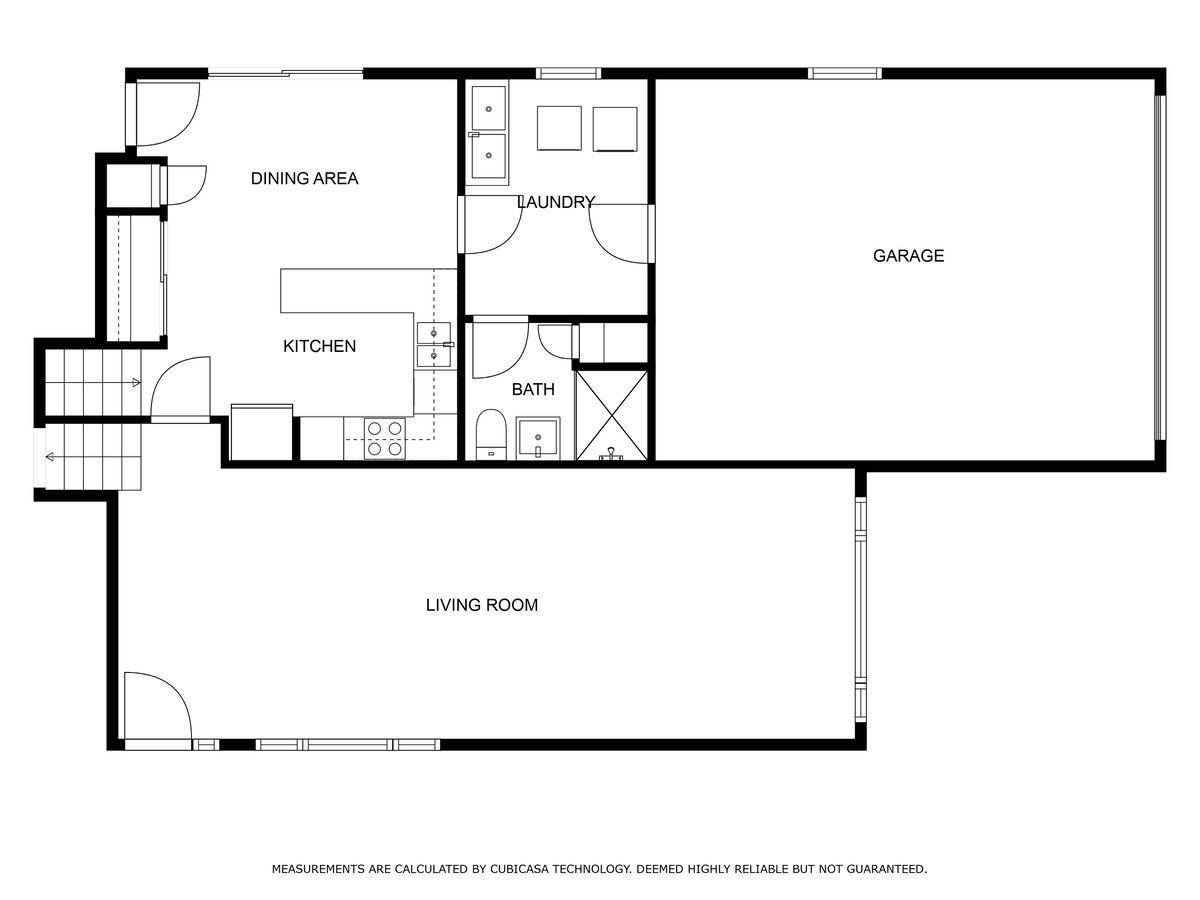
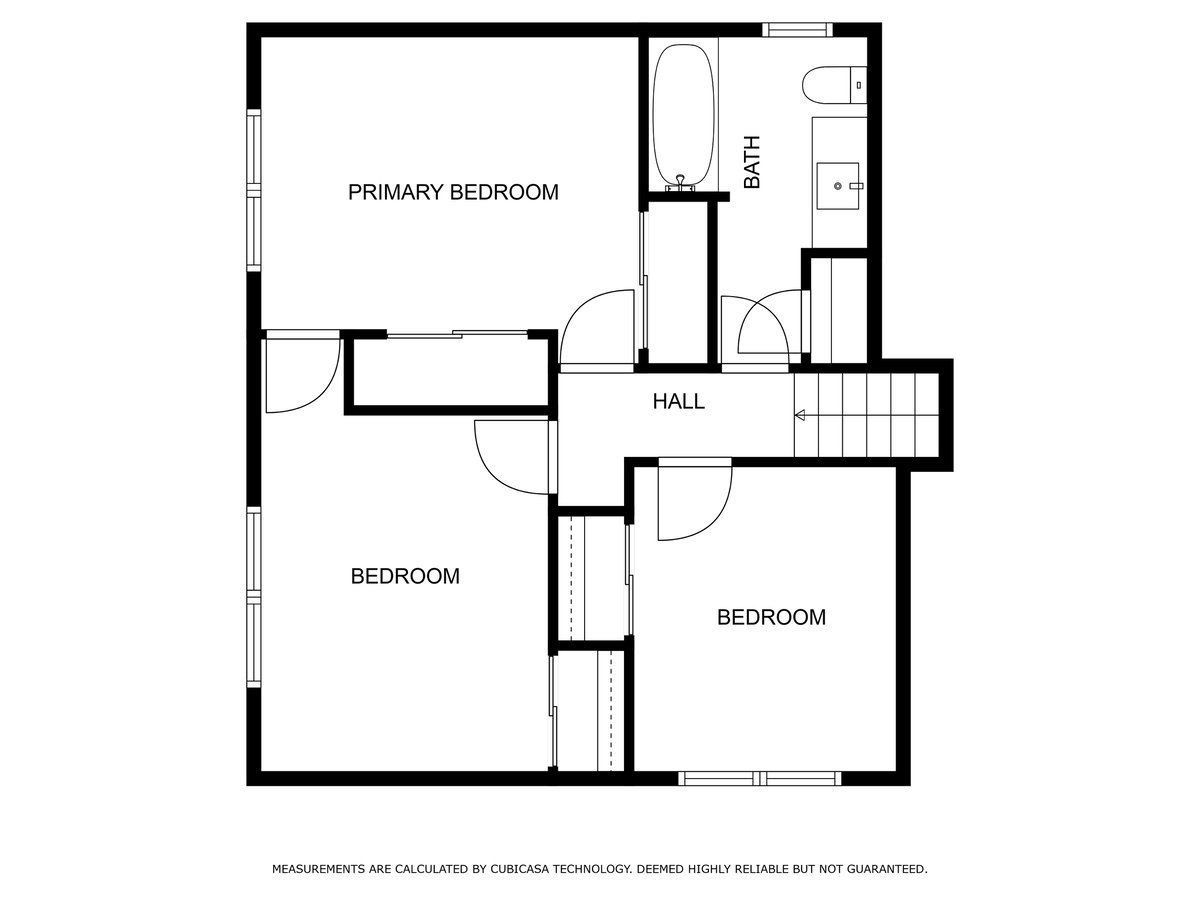
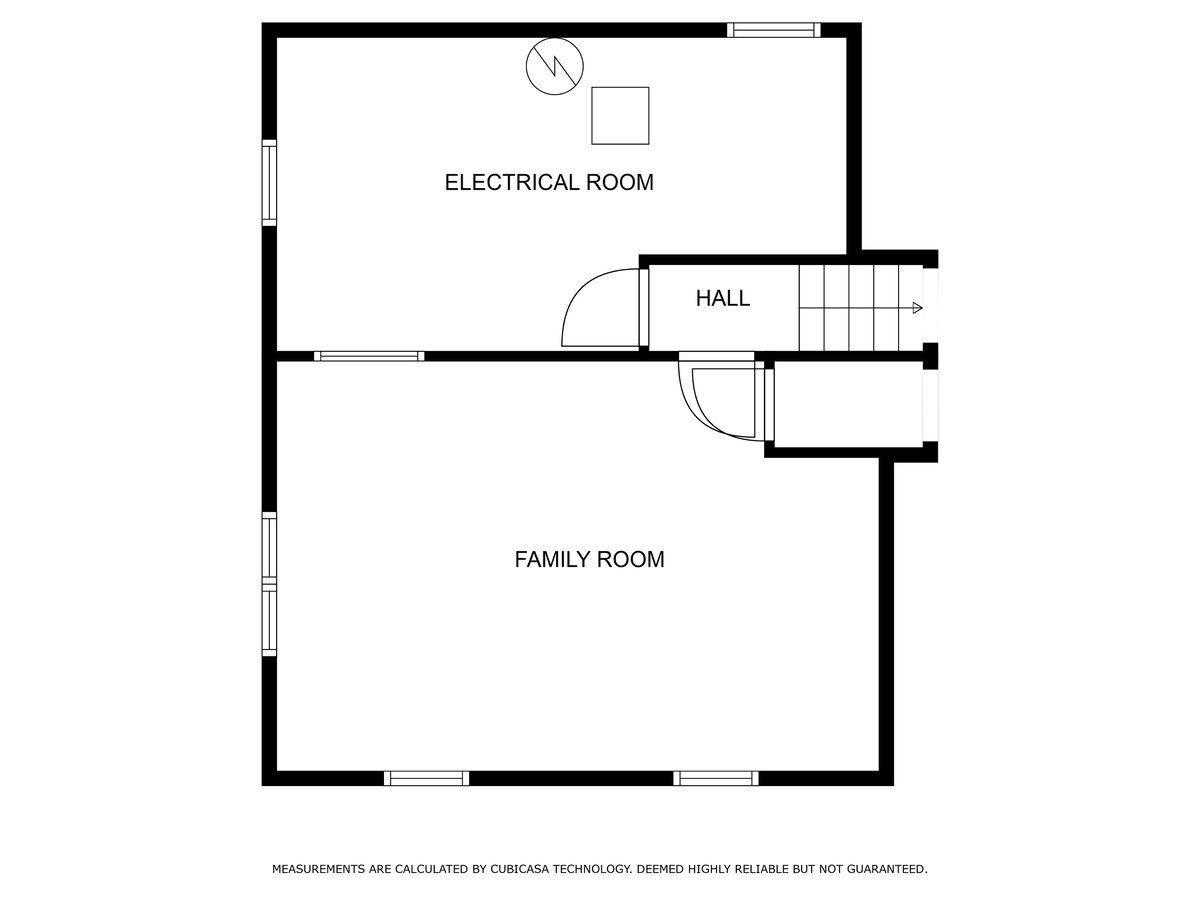
Room Specifics
Total Bedrooms: 3
Bedrooms Above Ground: 3
Bedrooms Below Ground: 0
Dimensions: —
Floor Type: —
Dimensions: —
Floor Type: —
Full Bathrooms: 2
Bathroom Amenities: —
Bathroom in Basement: 0
Rooms: —
Basement Description: Finished
Other Specifics
| 2 | |
| — | |
| Concrete | |
| — | |
| — | |
| 40X130 | |
| — | |
| — | |
| — | |
| — | |
| Not in DB | |
| — | |
| — | |
| — | |
| — |
Tax History
| Year | Property Taxes |
|---|---|
| 2024 | $7,796 |
Contact Agent
Nearby Similar Homes
Nearby Sold Comparables
Contact Agent
Listing Provided By
Keller Williams Experience

