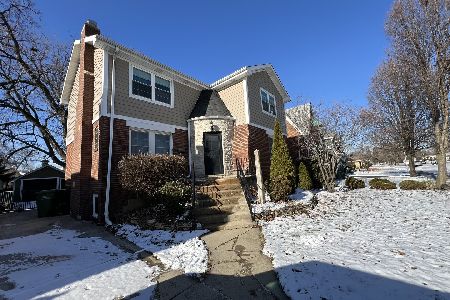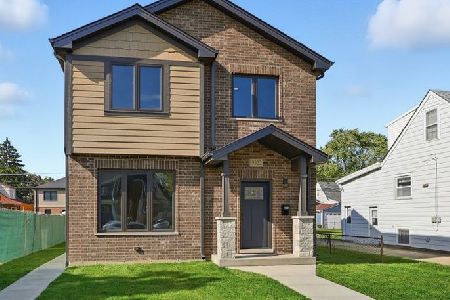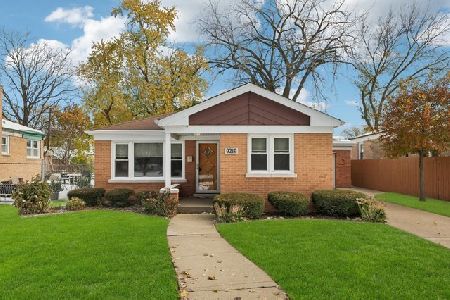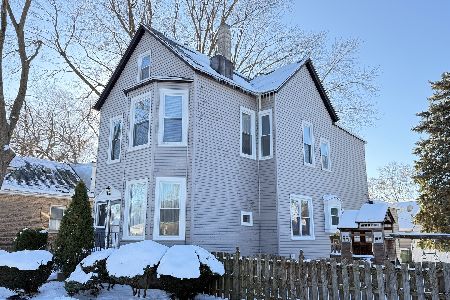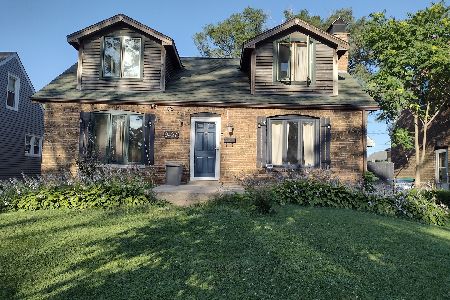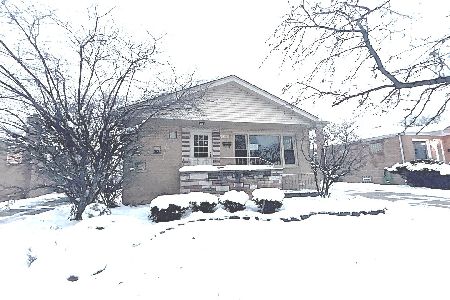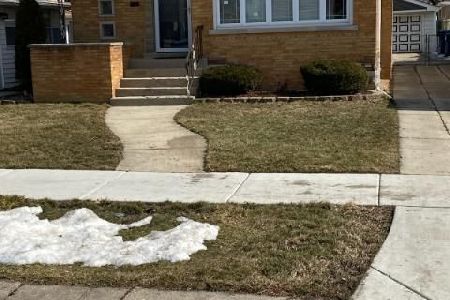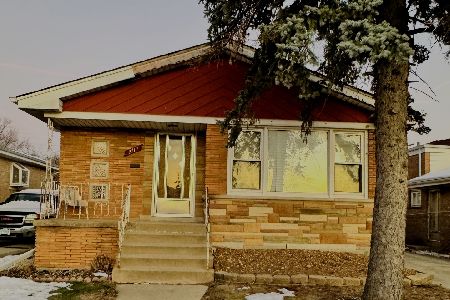9101 Saint Louis Avenue, Evergreen Park, Illinois 60805
$280,000
|
Sold
|
|
| Status: | Closed |
| Sqft: | 1,252 |
| Cost/Sqft: | $216 |
| Beds: | 3 |
| Baths: | 2 |
| Year Built: | 1958 |
| Property Taxes: | $7,719 |
| Days On Market: | 1708 |
| Lot Size: | 0,18 |
Description
Stunning split level! Walk into this house and be in awe of the gleaming wood flooring, updated windows, and open and airy floorplan. Kitchen boasts white cabinetry and breakfast bar which opens to dining and living area, and light and bright sunroom which is surrounded by windows and provide additional space for entertaining. Three bedrooms on second level all have wood flooring, updated windows, new room darkening blinds, ceiling fans and double closets. Full bath on second level includes large linen closet. Lower level family room was updated in 2016 with new carpet, shelving and painting. Lower level full bath updated in 2017 and offers a spacious linen closet. Huge laundry and mechanical room leads to garage access. Unbelievable storage in garage which includes attic access. Abundant closet and storage space throughout the house including crawl space. Lots of updates since 2016 including new copper plumbing-2018, Custom blinds throughout house-2017, Water heater-2017, refrigerator-2020, washer/dryer-2021 and many more. The professionally landscaped, fully fenced back yard is absolutely incredible! You will be impressed by this house. Truly a jaw dropper!
Property Specifics
| Single Family | |
| — | |
| — | |
| 1958 | |
| Partial | |
| — | |
| No | |
| 0.18 |
| Cook | |
| — | |
| 0 / Not Applicable | |
| None | |
| Lake Michigan,Public | |
| Public Sewer | |
| 11106134 | |
| 24024020050000 |
Nearby Schools
| NAME: | DISTRICT: | DISTANCE: | |
|---|---|---|---|
|
Grade School
Northwest School |
124 | — | |
|
Middle School
Central Junior High School |
124 | Not in DB | |
|
High School
Evergreen Park High School |
231 | Not in DB | |
Property History
| DATE: | EVENT: | PRICE: | SOURCE: |
|---|---|---|---|
| 16 Dec, 2016 | Sold | $198,000 | MRED MLS |
| 2 Nov, 2016 | Under contract | $210,000 | MRED MLS |
| — | Last price change | $214,000 | MRED MLS |
| 6 Jun, 2016 | Listed for sale | $222,000 | MRED MLS |
| 2 Jul, 2021 | Sold | $280,000 | MRED MLS |
| 2 Jun, 2021 | Under contract | $269,900 | MRED MLS |
| 1 Jun, 2021 | Listed for sale | $269,900 | MRED MLS |
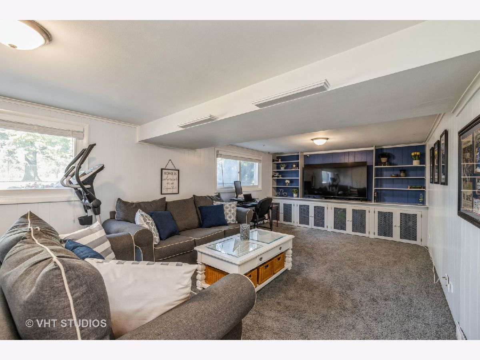
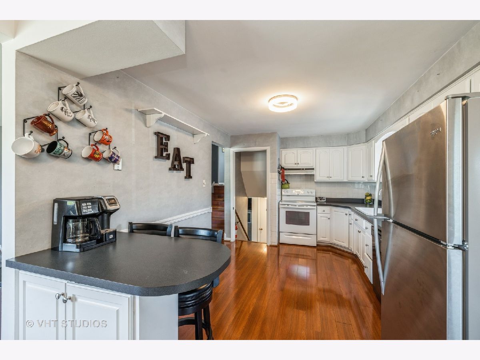
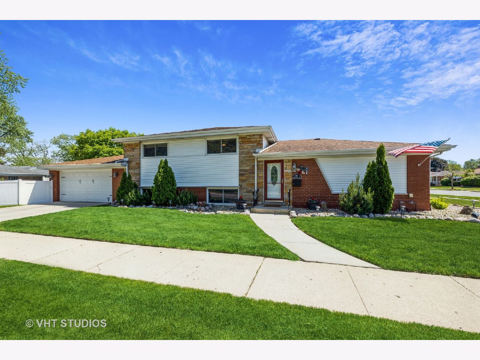
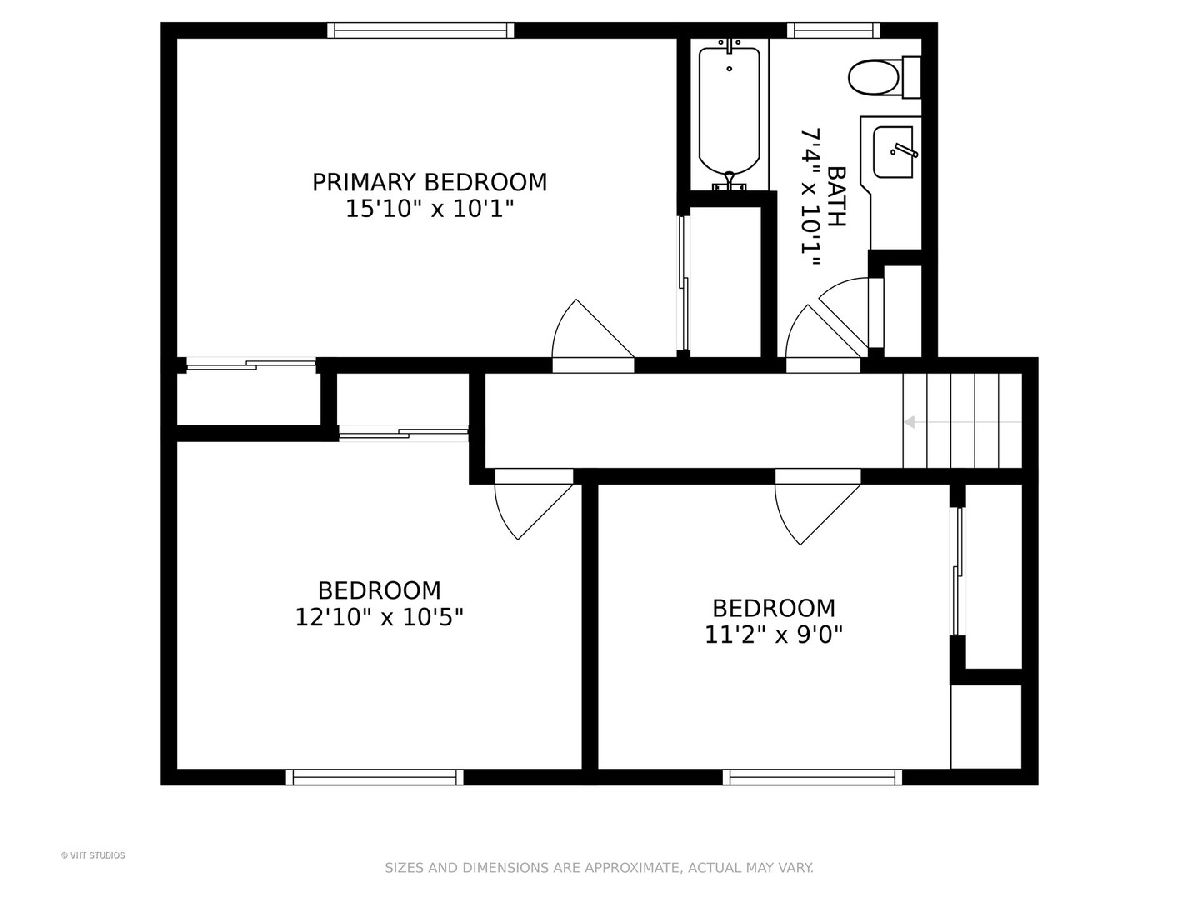
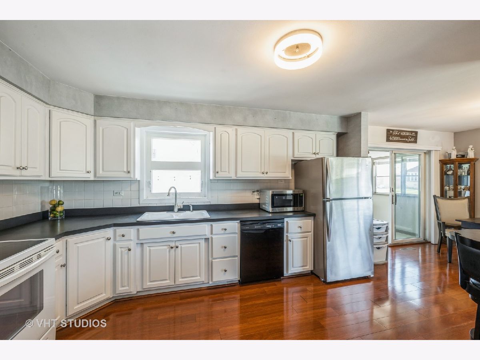
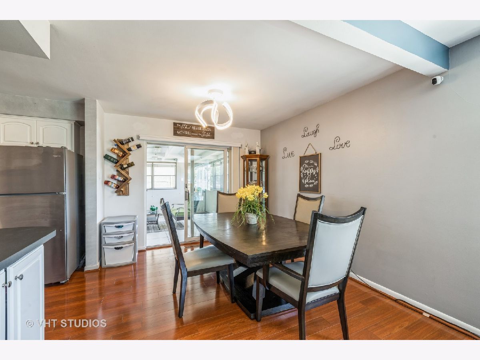
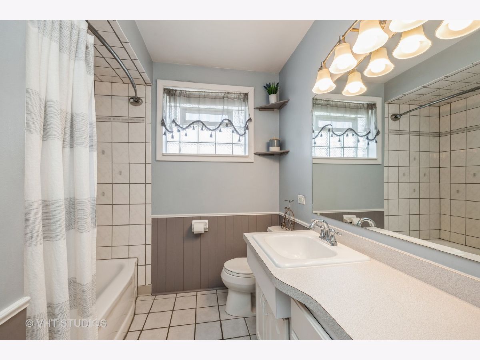
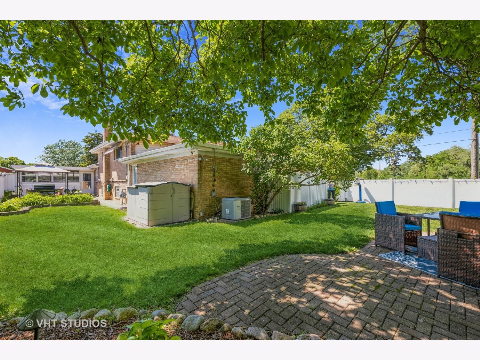
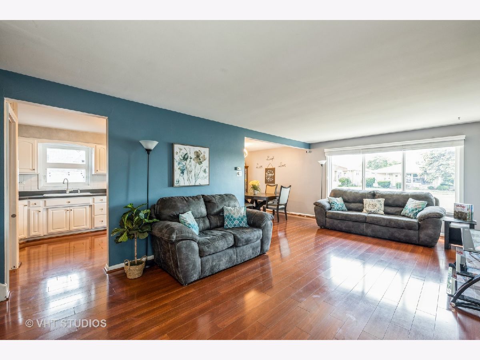
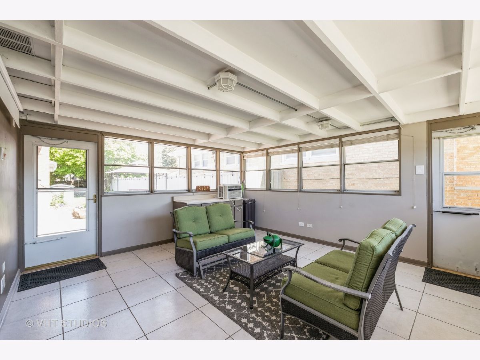
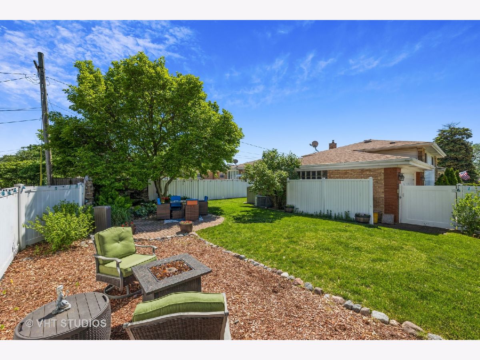
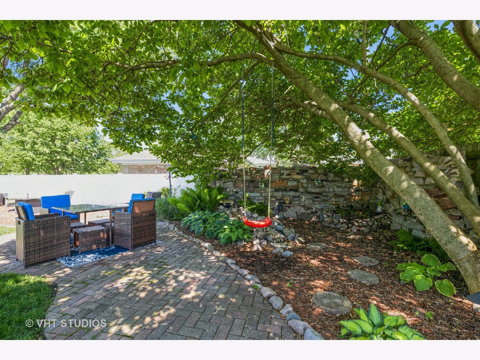
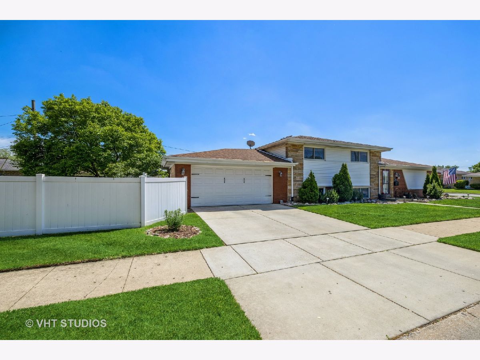
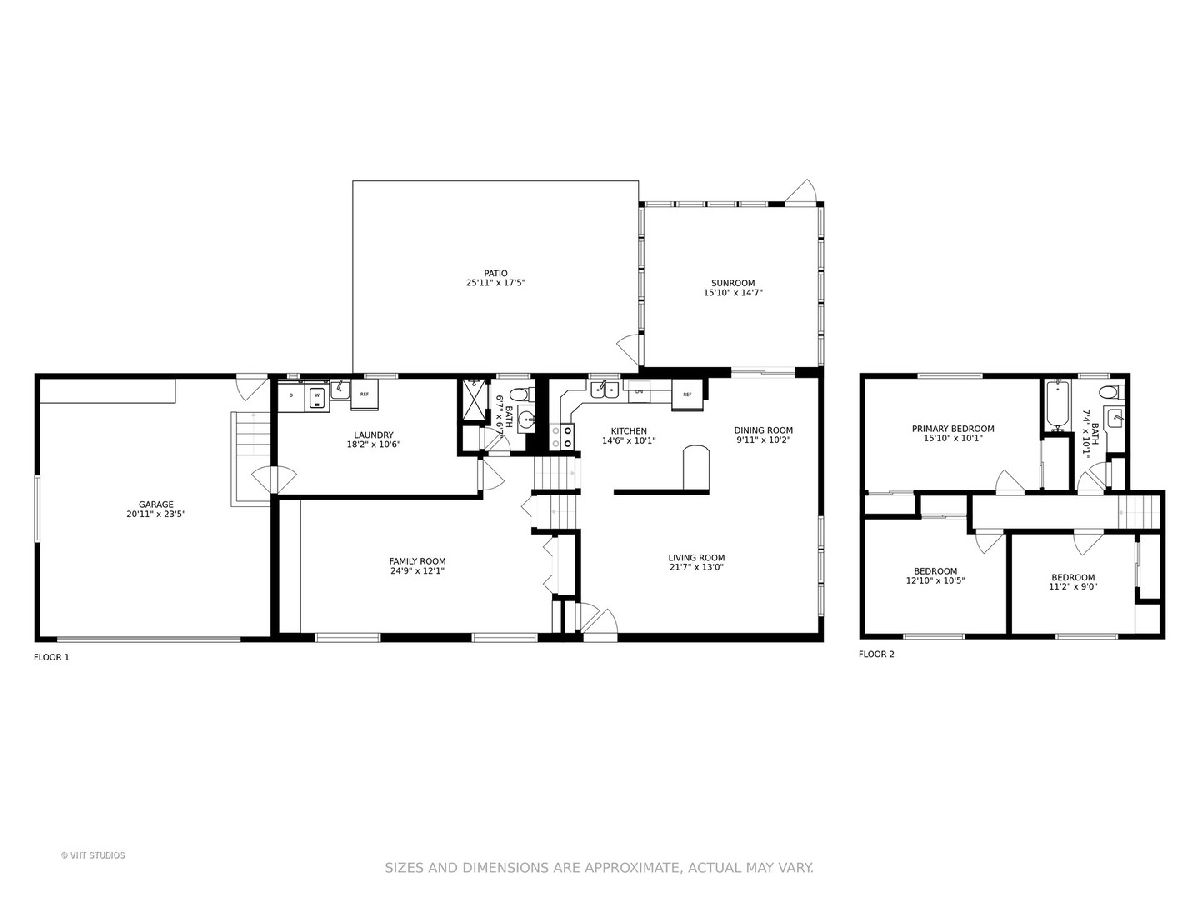
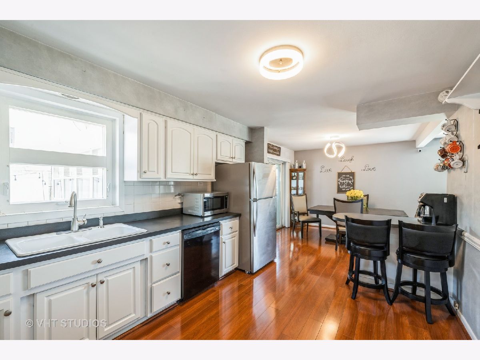
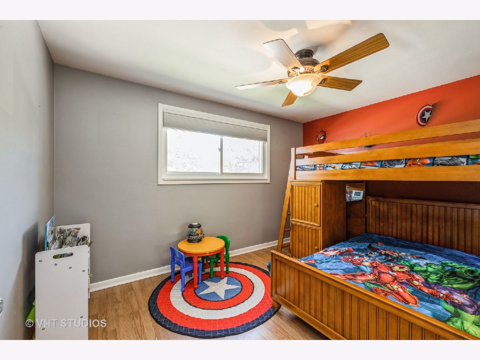
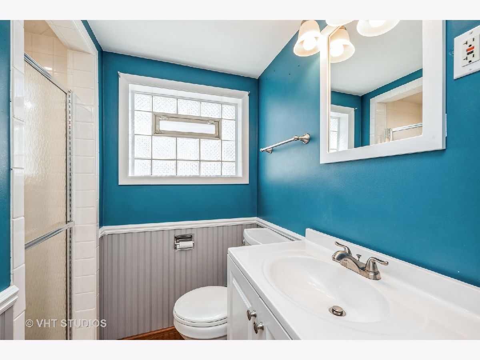
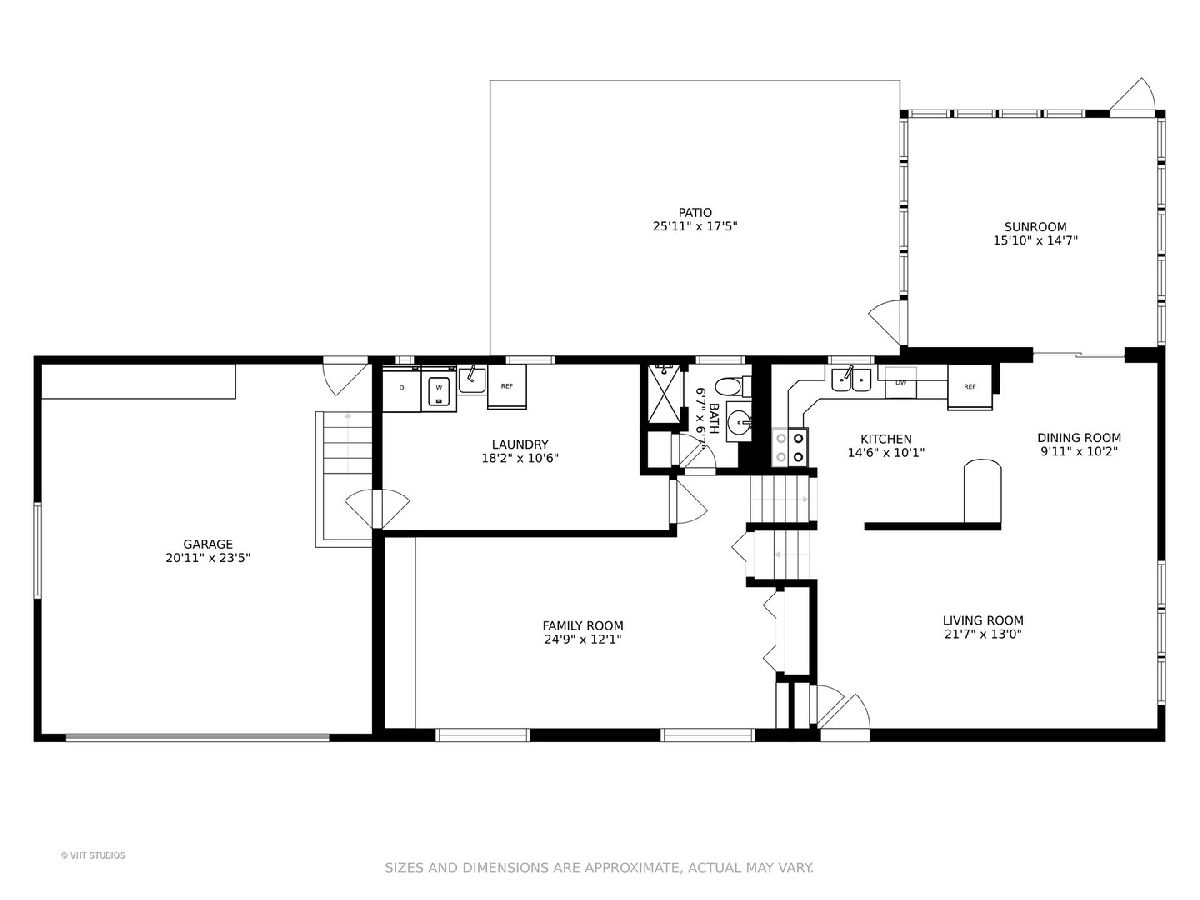
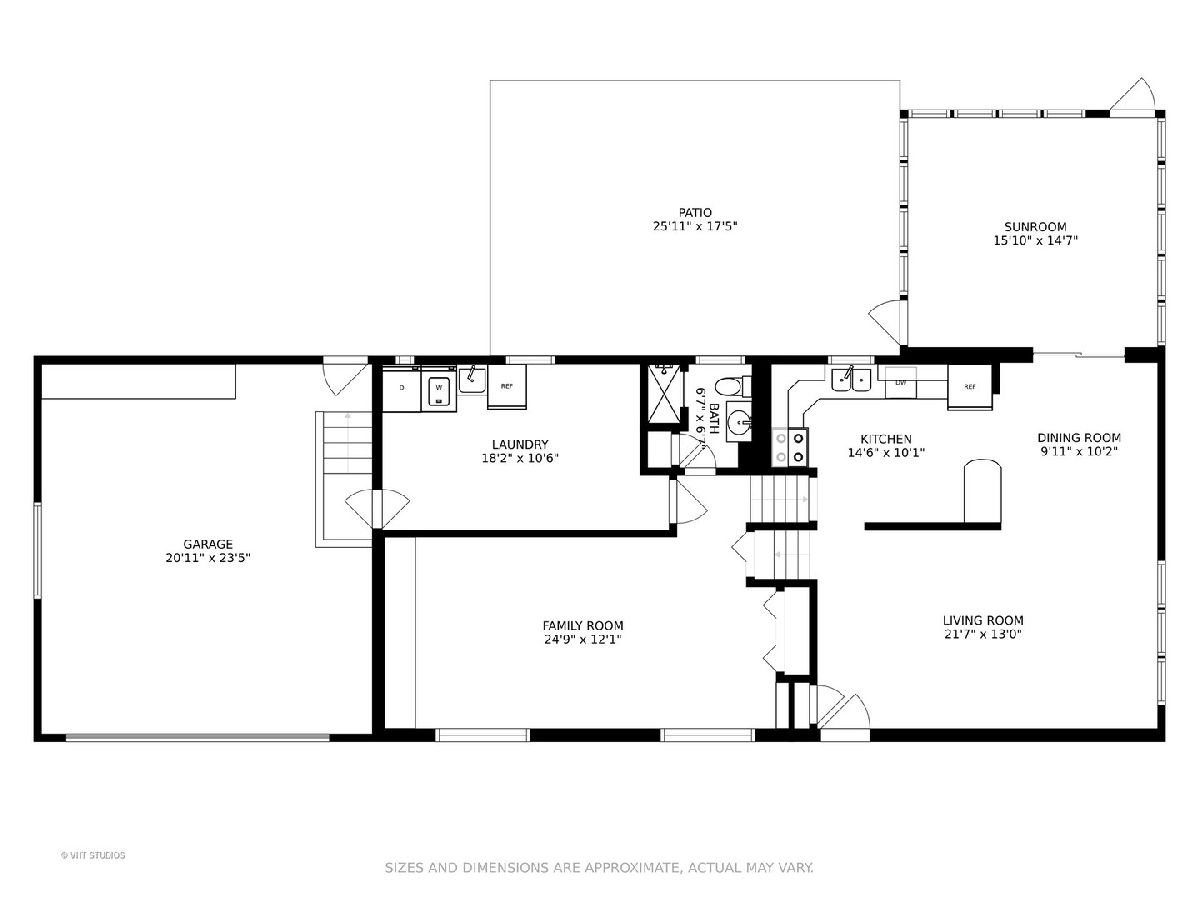
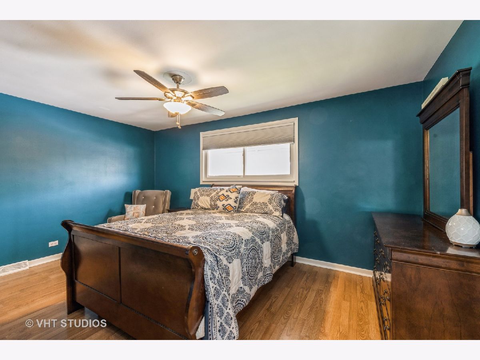
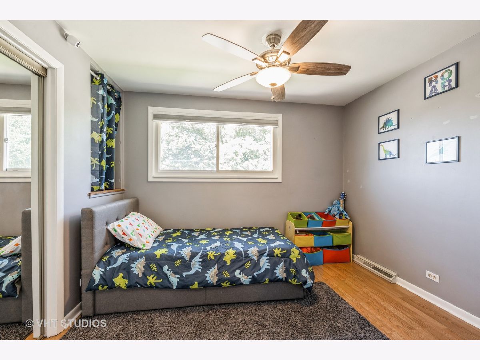
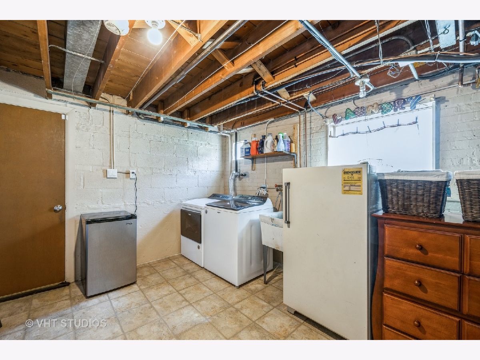
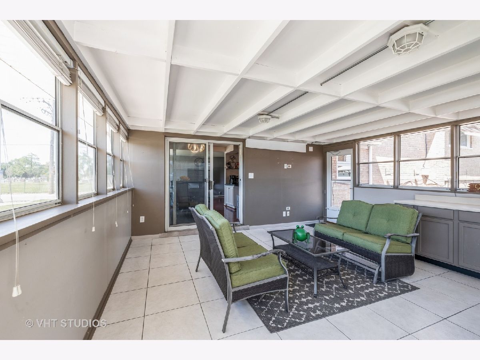
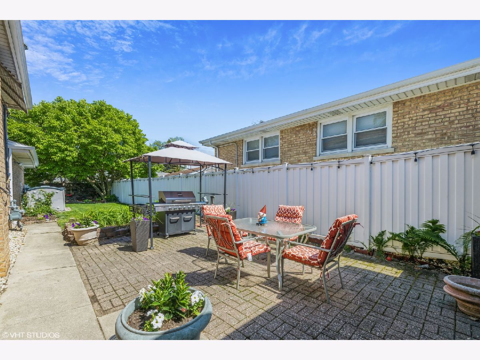
Room Specifics
Total Bedrooms: 3
Bedrooms Above Ground: 3
Bedrooms Below Ground: 0
Dimensions: —
Floor Type: Wood Laminate
Dimensions: —
Floor Type: Wood Laminate
Full Bathrooms: 2
Bathroom Amenities: —
Bathroom in Basement: 1
Rooms: Sun Room
Basement Description: Finished,Crawl
Other Specifics
| 2.5 | |
| — | |
| Concrete | |
| Patio, Brick Paver Patio, Storms/Screens | |
| Corner Lot,Fenced Yard | |
| 60 X 133 | |
| Pull Down Stair | |
| None | |
| Wood Laminate Floors | |
| Range, Microwave, Dishwasher, Refrigerator, Washer, Dryer | |
| Not in DB | |
| Park, Curbs, Sidewalks, Street Lights, Street Paved | |
| — | |
| — | |
| — |
Tax History
| Year | Property Taxes |
|---|---|
| 2016 | $4,382 |
| 2021 | $7,719 |
Contact Agent
Nearby Similar Homes
Nearby Sold Comparables
Contact Agent
Listing Provided By
@properties

