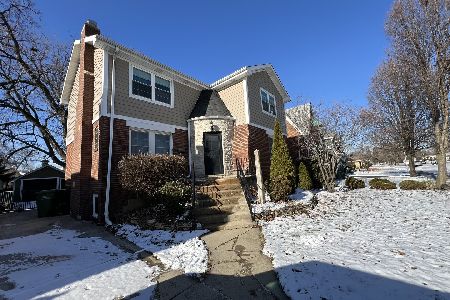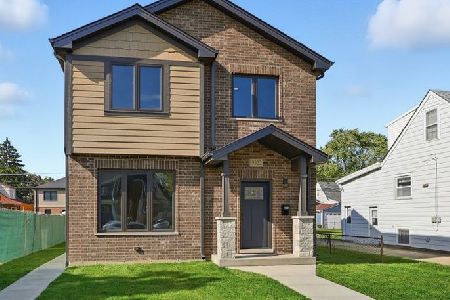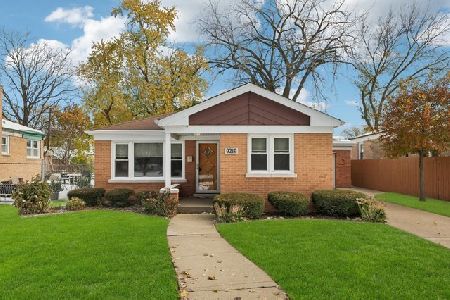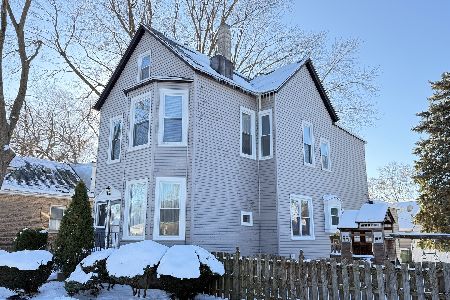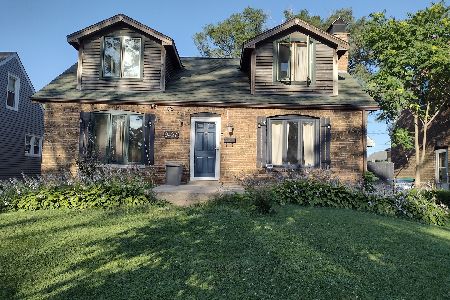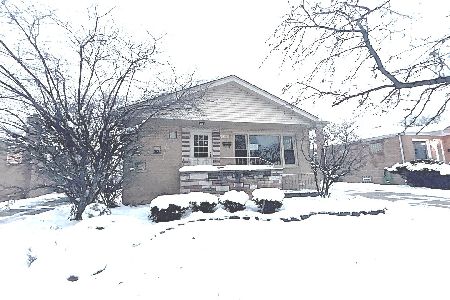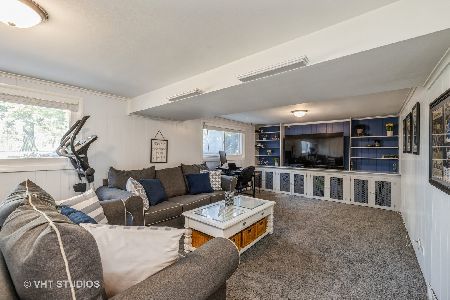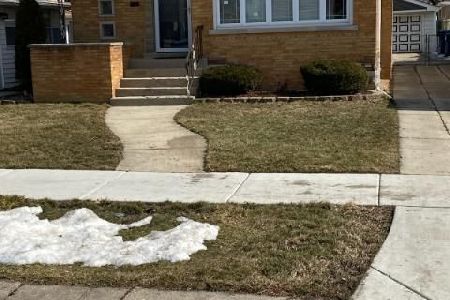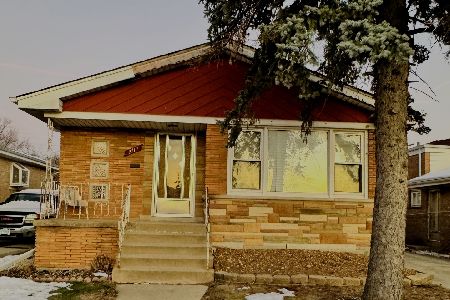9101 Saint Louis Avenue, Evergreen Park, Illinois 60805
$198,000
|
Sold
|
|
| Status: | Closed |
| Sqft: | 1,252 |
| Cost/Sqft: | $168 |
| Beds: | 3 |
| Baths: | 2 |
| Year Built: | 1959 |
| Property Taxes: | $4,382 |
| Days On Market: | 3529 |
| Lot Size: | 0,00 |
Description
Beautifully updated corner brick split level with 3 Season Room. Features remodeled eat-in kitchen w/breakfast bar which opens to formal dining room, updated baths, 3 bedrooms w/large closets, family room with large windows and built in cabinetry. Attached 2 1/2 car garage w/new overhead door & newer concrete driveway. AMAZING 60 x 133 privacy-fenced backyard with 2 paver brick patios, waterfall garden with stunning marble wall backdrop, 9-zone sprinkler system (front and backyards) with drip system for bushes and potted plants . Gleaming wood flooring throughout main level and 2nd floor! NEWS: Sunroom roof-2015, house roof-5yrs, vinyl siding-2015 w/alum soffit/fascia/gutters, all windows replaced, furnace, central air and hot water heat - 5yrs. Meticulous home throughout. Garage has lots of built in storage, water filtration system, shed. Stop in to take a look, don't be shy - this is an amazing find! Close in time to enjoy the yard this Summer! LOW TAXES
Property Specifics
| Single Family | |
| — | |
| Tri-Level | |
| 1959 | |
| Full | |
| — | |
| No | |
| — |
| Cook | |
| — | |
| 0 / Not Applicable | |
| None | |
| Lake Michigan | |
| Public Sewer | |
| 09250461 | |
| 24024020050000 |
Property History
| DATE: | EVENT: | PRICE: | SOURCE: |
|---|---|---|---|
| 16 Dec, 2016 | Sold | $198,000 | MRED MLS |
| 2 Nov, 2016 | Under contract | $210,000 | MRED MLS |
| — | Last price change | $214,000 | MRED MLS |
| 6 Jun, 2016 | Listed for sale | $222,000 | MRED MLS |
| 2 Jul, 2021 | Sold | $280,000 | MRED MLS |
| 2 Jun, 2021 | Under contract | $269,900 | MRED MLS |
| 1 Jun, 2021 | Listed for sale | $269,900 | MRED MLS |
Room Specifics
Total Bedrooms: 3
Bedrooms Above Ground: 3
Bedrooms Below Ground: 0
Dimensions: —
Floor Type: Wood Laminate
Dimensions: —
Floor Type: Wood Laminate
Full Bathrooms: 2
Bathroom Amenities: —
Bathroom in Basement: 1
Rooms: Sun Room
Basement Description: Finished
Other Specifics
| 2.5 | |
| — | |
| Concrete,Side Drive | |
| Patio, Porch, Brick Paver Patio, Storms/Screens | |
| Corner Lot,Fenced Yard | |
| 60 X 133 | |
| — | |
| None | |
| Wood Laminate Floors | |
| Range, Microwave, Dishwasher, Refrigerator, Washer, Dryer | |
| Not in DB | |
| Sidewalks, Street Lights, Street Paved | |
| — | |
| — | |
| — |
Tax History
| Year | Property Taxes |
|---|---|
| 2016 | $4,382 |
| 2021 | $7,719 |
Contact Agent
Nearby Similar Homes
Nearby Sold Comparables
Contact Agent
Listing Provided By
Berkshire Hathaway HomeServices Biros Real Estate

