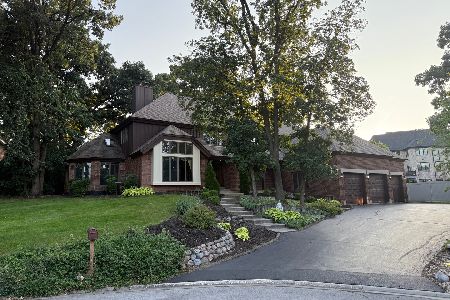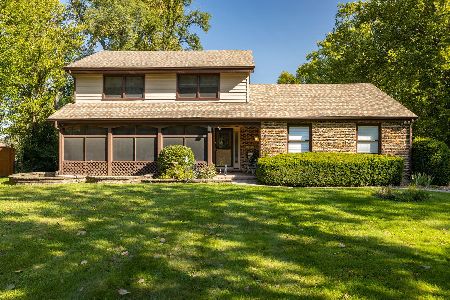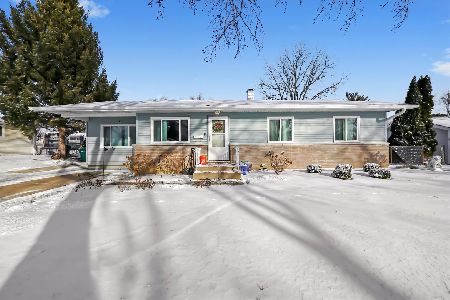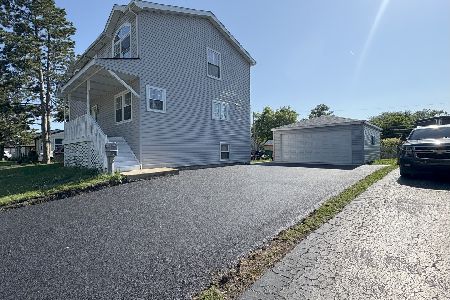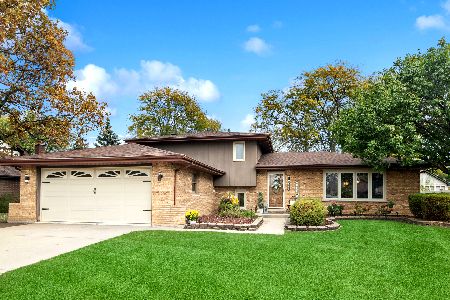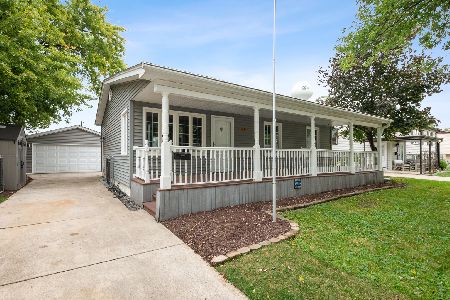9101 Yorktown Drive, Orland Park, Illinois 60462
$372,000
|
Sold
|
|
| Status: | Closed |
| Sqft: | 2,759 |
| Cost/Sqft: | $145 |
| Beds: | 3 |
| Baths: | 4 |
| Year Built: | 1977 |
| Property Taxes: | $6,173 |
| Days On Market: | 952 |
| Lot Size: | 0,00 |
Description
Welcome to this lovely step-ranch situated on corner park-like lot in most convenient Orland Park location. Well-maintained home has ideal floorplan. Spacious rooms include bright living room, formal dining room and eat-in kitchen that opens to beautiful family room with gas fireplace and patio doors overlooking spacious deck and yard. Main level also includes guest closet, laundry room and 1/2 bath. Upper-level features bath with double-vanity and three spacious bedrooms. Master bedroom is complete with full bath and two spacious closets. Nicely finished basement is ideal for possible related living with full bath, 4th bedroom, family room and kitchenette. Unfinished area has extra storage and crawl space. Interior entry hall has convenient access to attached two-car garage. Oversized cement side drive ideal for family parking. Located in most convenient Orland Park location. Close to parks, shopping, restaurants, interstates and train. This home has been well maintained and lovingly cared for by sellers. Now looking for a new family to make new happy memories.
Property Specifics
| Single Family | |
| — | |
| — | |
| 1977 | |
| — | |
| FOUR BEDROOM STEP-RANCH W/ | |
| No | |
| — |
| Cook | |
| — | |
| — / Not Applicable | |
| — | |
| — | |
| — | |
| 11809883 | |
| 27034150070000 |
Nearby Schools
| NAME: | DISTRICT: | DISTANCE: | |
|---|---|---|---|
|
Grade School
Prairie Elementary School |
135 | — | |
|
Middle School
Jerling Junior High School |
135 | Not in DB | |
|
High School
Carl Sandburg High School |
230 | Not in DB | |
Property History
| DATE: | EVENT: | PRICE: | SOURCE: |
|---|---|---|---|
| 20 Jul, 2023 | Sold | $372,000 | MRED MLS |
| 20 Jun, 2023 | Under contract | $399,900 | MRED MLS |
| 16 Jun, 2023 | Listed for sale | $399,900 | MRED MLS |





















Room Specifics
Total Bedrooms: 4
Bedrooms Above Ground: 3
Bedrooms Below Ground: 1
Dimensions: —
Floor Type: —
Dimensions: —
Floor Type: —
Dimensions: —
Floor Type: —
Full Bathrooms: 4
Bathroom Amenities: Separate Shower,Double Sink
Bathroom in Basement: 1
Rooms: —
Basement Description: Finished
Other Specifics
| 2.5 | |
| — | |
| Concrete,Side Drive | |
| — | |
| — | |
| 90X125 | |
| Unfinished | |
| — | |
| — | |
| — | |
| Not in DB | |
| — | |
| — | |
| — | |
| — |
Tax History
| Year | Property Taxes |
|---|---|
| 2023 | $6,173 |
Contact Agent
Nearby Similar Homes
Nearby Sold Comparables
Contact Agent
Listing Provided By
Berkshire Hathaway HomeServices Chicago

