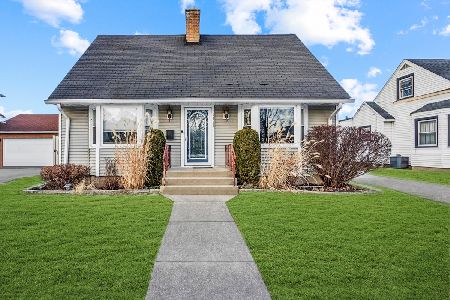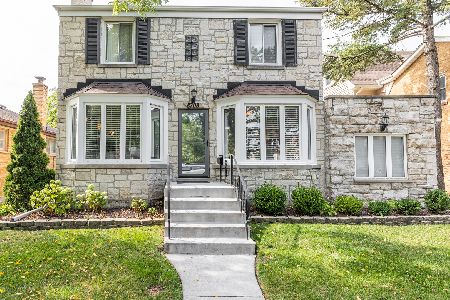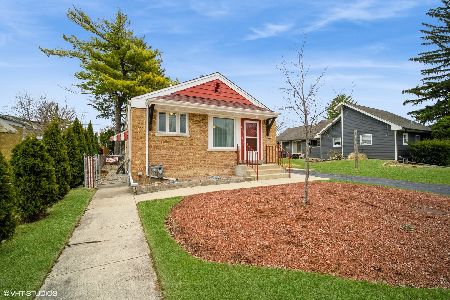9102 Marmora Avenue, Morton Grove, Illinois 60053
$417,500
|
Sold
|
|
| Status: | Closed |
| Sqft: | 1,904 |
| Cost/Sqft: | $231 |
| Beds: | 3 |
| Baths: | 2 |
| Year Built: | 1956 |
| Property Taxes: | $7,639 |
| Days On Market: | 1651 |
| Lot Size: | 0,17 |
Description
Beautifully renovated raised ranch brick home on an oversized corner lot ! First time on the market since the 1960's. Completely rehabbed kitchen (2018) with new white cabinets, lighting, quartz counters, and stainless steel appliances. 3 Bedrooms and a newly remodeled bath on the main level with an additional bedroom/bathroom in the basement. In addition, a large finished basement to spend time with your family. New Roof & Gutters house & garage (2020), outside Sunsetter awnings (2021), new sprinkler system (2019), A/C Unit (2019) and a 2 1/2 car garage. An outside private oasis with new trex deck (2020), concrete patio with a Pergola, and gorgeous garden with mature trees perfect for entertaining on summer evenings. Conveniently located to the tollway, Edens expressway, Metra, O'Hare, Old Orchard, trails, Forest Preserve, Golf Course and more! Top-notch school district 70 (Park View). This home is not to be missed and has plenty of space to expand. Listing agent is related to seller.
Property Specifics
| Single Family | |
| — | |
| — | |
| 1956 | |
| Full | |
| — | |
| No | |
| 0.17 |
| Cook | |
| — | |
| — / Not Applicable | |
| None | |
| Lake Michigan | |
| Public Sewer | |
| 11197646 | |
| 10174010610000 |
Nearby Schools
| NAME: | DISTRICT: | DISTANCE: | |
|---|---|---|---|
|
Grade School
Parkview Elementary School |
194 | — | |
|
Middle School
Park View Elementary School |
70 | Not in DB | |
|
High School
Niles West High School |
219 | Not in DB | |
Property History
| DATE: | EVENT: | PRICE: | SOURCE: |
|---|---|---|---|
| 14 Oct, 2021 | Sold | $417,500 | MRED MLS |
| 30 Aug, 2021 | Under contract | $439,900 | MRED MLS |
| — | Last price change | $459,900 | MRED MLS |
| 22 Aug, 2021 | Listed for sale | $459,900 | MRED MLS |
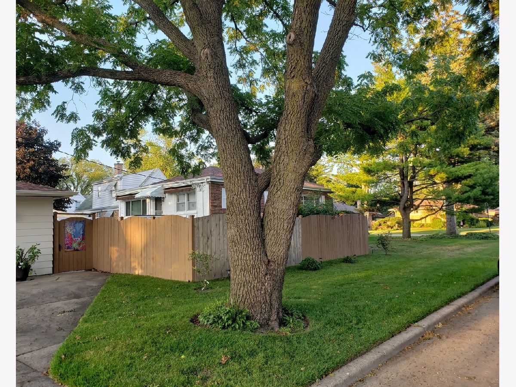
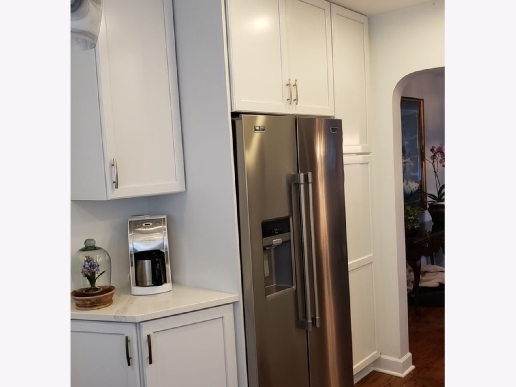
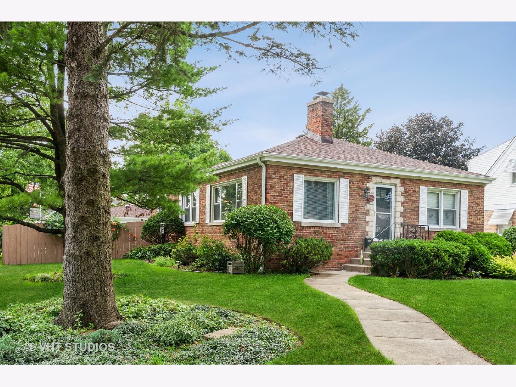
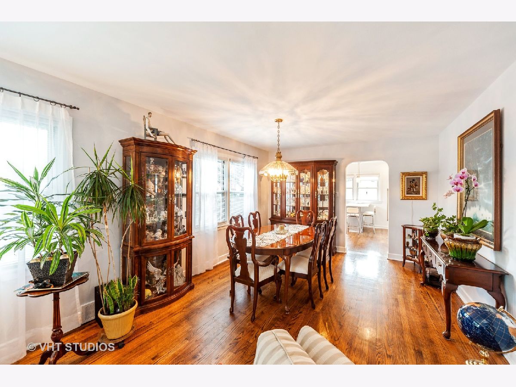
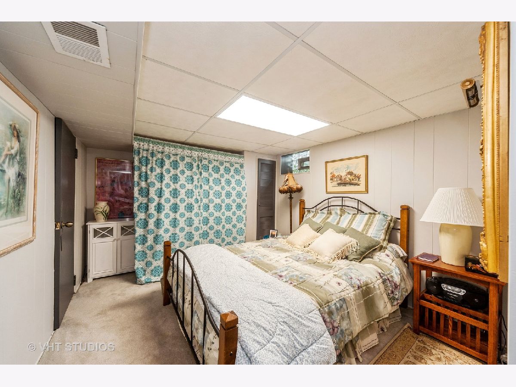
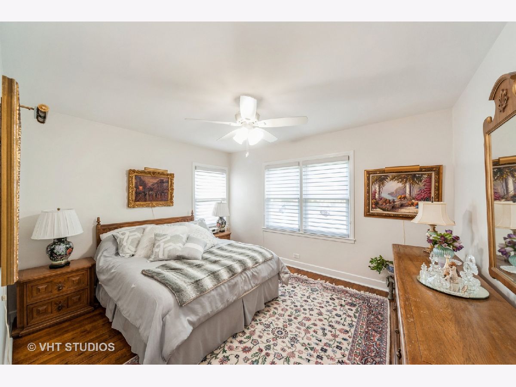
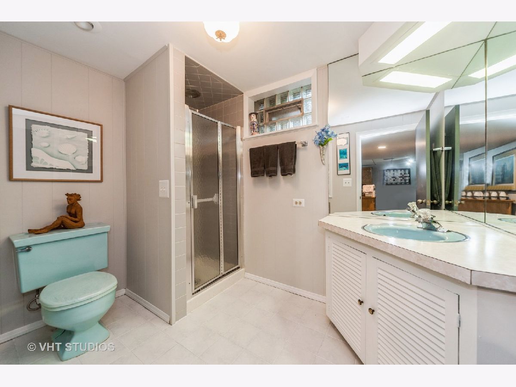
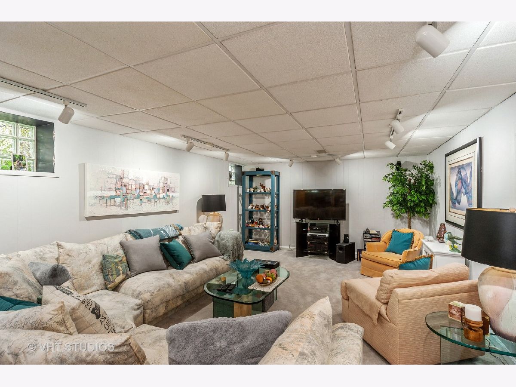
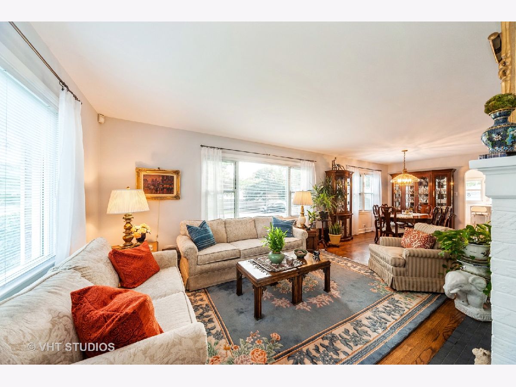
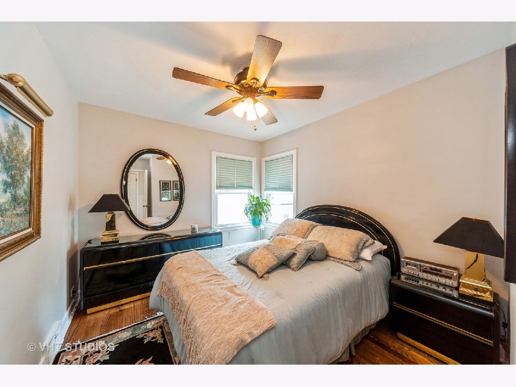
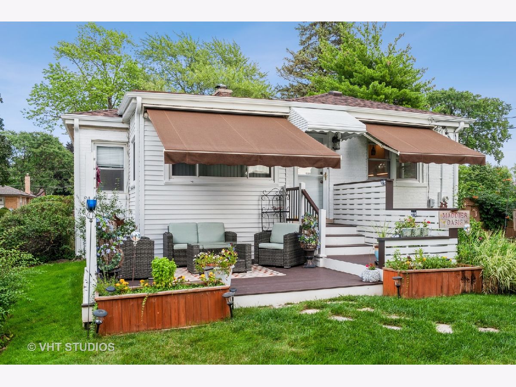
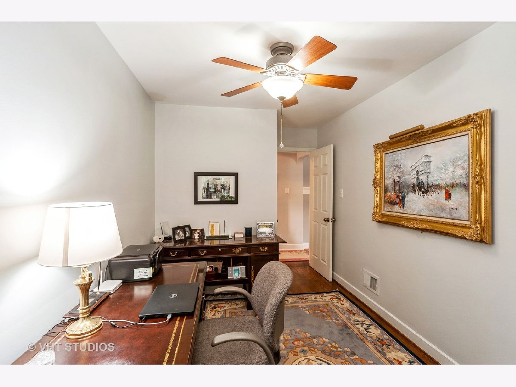
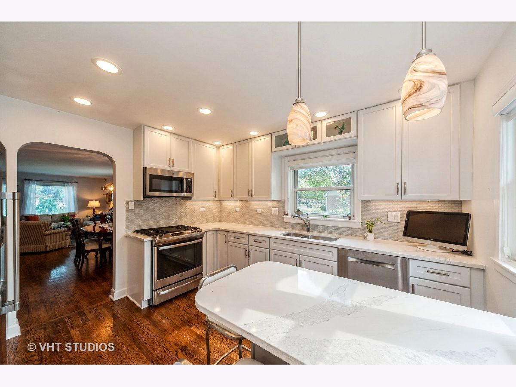
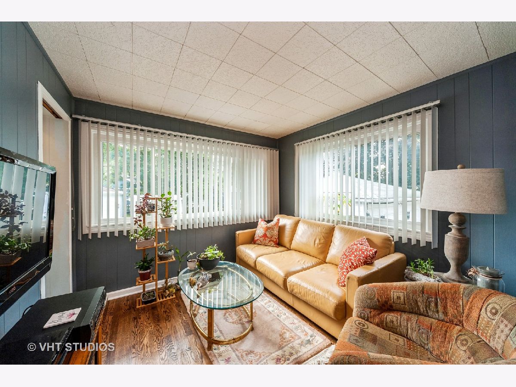
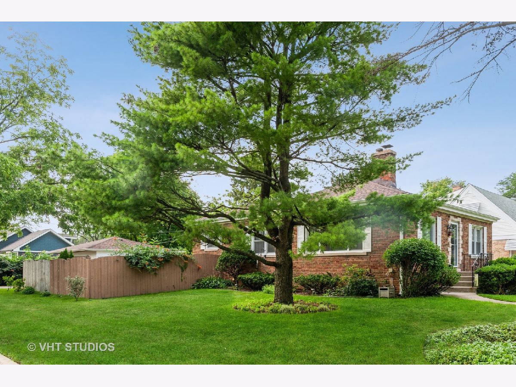
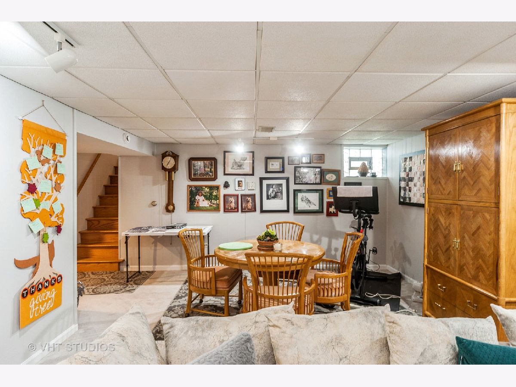
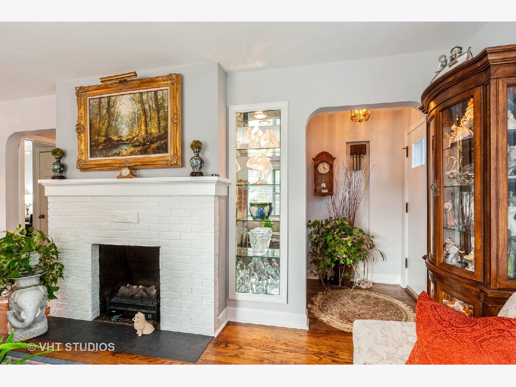
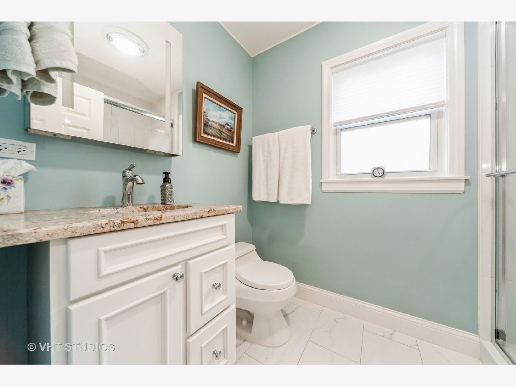
Room Specifics
Total Bedrooms: 4
Bedrooms Above Ground: 3
Bedrooms Below Ground: 1
Dimensions: —
Floor Type: Hardwood
Dimensions: —
Floor Type: Hardwood
Dimensions: —
Floor Type: Carpet
Full Bathrooms: 2
Bathroom Amenities: —
Bathroom in Basement: 1
Rooms: Den
Basement Description: Finished
Other Specifics
| 2 | |
| — | |
| — | |
| — | |
| — | |
| 61X125 | |
| — | |
| None | |
| — | |
| Range, Microwave, Dishwasher, Refrigerator, Disposal, Stainless Steel Appliance(s) | |
| Not in DB | |
| — | |
| — | |
| — | |
| — |
Tax History
| Year | Property Taxes |
|---|---|
| 2021 | $7,639 |
Contact Agent
Nearby Similar Homes
Nearby Sold Comparables
Contact Agent
Listing Provided By
Wolf & Gordon Realty, LLC


