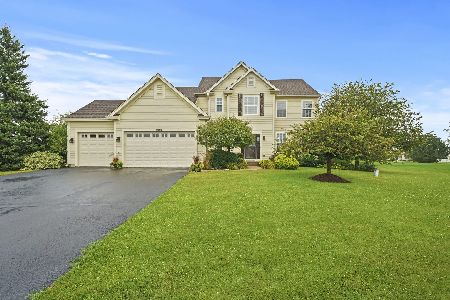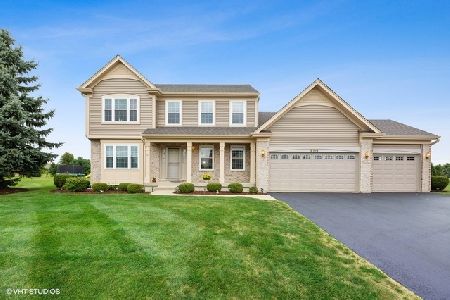9105 Deborah Lane, Spring Grove, Illinois 60081
$236,500
|
Sold
|
|
| Status: | Closed |
| Sqft: | 2,027 |
| Cost/Sqft: | $113 |
| Beds: | 3 |
| Baths: | 2 |
| Year Built: | 2006 |
| Property Taxes: | $7,734 |
| Days On Market: | 2826 |
| Lot Size: | 1,20 |
Description
HIGHEST & BEST OFFERS DUE MONDAY 5/14/18 AT 1PM. This 1 story home on a 1 acre lot in Wilmont Farms is a blank canvas awaiting your renovation ideas! Awesome full English basement features bathroom rough-in, exterior access, and faces west allowing in ample natural sunlight. The large 3 car garage with pull-down stairs to the attic offers plenty of storage space. Great opportunity to purchase this home for far less than the original 2006 recorded sale price of $365,057 and design to your own taste. HOA dues are paid current. Tax proration 100%. Seller will not provide a survey or well/septic inspections. Seller will not consider credits or reductions pending inspection or attorney review. Sold As Is.
Property Specifics
| Single Family | |
| — | |
| — | |
| 2006 | |
| Full,English | |
| — | |
| No | |
| 1.2 |
| Mc Henry | |
| Wilmot Farms | |
| 125 / Annual | |
| None | |
| Private Well | |
| Septic-Private | |
| 09936726 | |
| 0518477004 |
Nearby Schools
| NAME: | DISTRICT: | DISTANCE: | |
|---|---|---|---|
|
Grade School
Spring Grove Elementary School |
2 | — | |
|
Middle School
Nippersink Middle School |
2 | Not in DB | |
|
High School
Richmond-burton Community High S |
157 | Not in DB | |
Property History
| DATE: | EVENT: | PRICE: | SOURCE: |
|---|---|---|---|
| 6 Jul, 2018 | Sold | $236,500 | MRED MLS |
| 15 May, 2018 | Under contract | $229,900 | MRED MLS |
| 2 May, 2018 | Listed for sale | $229,900 | MRED MLS |
Room Specifics
Total Bedrooms: 3
Bedrooms Above Ground: 3
Bedrooms Below Ground: 0
Dimensions: —
Floor Type: Carpet
Dimensions: —
Floor Type: Carpet
Full Bathrooms: 2
Bathroom Amenities: Whirlpool,Separate Shower
Bathroom in Basement: 0
Rooms: No additional rooms
Basement Description: Unfinished,Exterior Access,Bathroom Rough-In
Other Specifics
| 3 | |
| Concrete Perimeter | |
| Asphalt | |
| Deck | |
| — | |
| 52,123 SQ FT | |
| Pull Down Stair,Unfinished | |
| Full | |
| First Floor Bedroom, First Floor Laundry, First Floor Full Bath | |
| — | |
| Not in DB | |
| Street Paved | |
| — | |
| — | |
| Wood Burning, Gas Starter |
Tax History
| Year | Property Taxes |
|---|---|
| 2018 | $7,734 |
Contact Agent
Nearby Sold Comparables
Contact Agent
Listing Provided By
Coldwell Banker Residential






