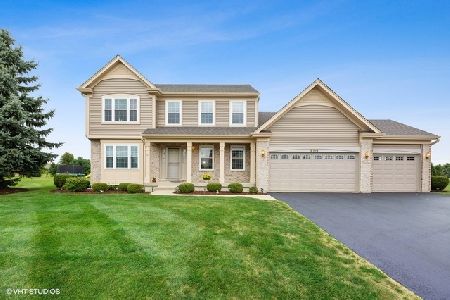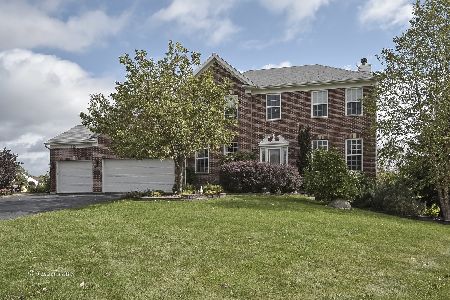9108 Deborah Lane, Spring Grove, Illinois 60081
$327,000
|
Sold
|
|
| Status: | Closed |
| Sqft: | 2,385 |
| Cost/Sqft: | $137 |
| Beds: | 3 |
| Baths: | 3 |
| Year Built: | 2005 |
| Property Taxes: | $8,550 |
| Days On Market: | 1926 |
| Lot Size: | 1,00 |
Description
$10k PRICE DROP! MOTIVATED SELLERS! PREPARE YOUR OFFERS! Stunning Spring Grove home ready for new owners! You will immediately fall in love with the two-story foyer with neutral paint colors and beautiful, yet durable wood laminate flooring throughout the main level. Gorgeous floor-to-ceiling stone fireplace in family room opening to the huge eat-in kitchen. Kitchen features beautiful 42" wood cabinets, stainless steel appliances & ample cabinet and counter space. A powder room and large custom laundry room with utility sink and built-in folding table complete the first floor. Upstairs you'll find two bedrooms and a large hall bathroom before entering the master suite with two walk-in closets and spacious four-piece bathroom. Huge unfinished basement ready for your personal touch! Expansive 1 acre lot with patio. 3 car garage! SO MANY RECENT UPDATES: Roof (2019), garage doors (2019), stone fireplace (2019), main level flooring (2017), updated laundry room (2020), landscaping (2019), kitchen back splash (2019), refrigerator (2019). An absolutely lovely home you can simply move in and enjoy!
Property Specifics
| Single Family | |
| — | |
| Traditional | |
| 2005 | |
| Full | |
| TREMONT | |
| No | |
| 1 |
| Mc Henry | |
| Wilmot Farms | |
| 125 / Annual | |
| Other | |
| Private Well | |
| Septic-Private | |
| 10848436 | |
| 0518479010 |
Nearby Schools
| NAME: | DISTRICT: | DISTANCE: | |
|---|---|---|---|
|
Grade School
Richmond Grade School |
2 | — | |
|
Middle School
Nippersink Middle School |
2 | Not in DB | |
|
High School
Richmond-burton Community High S |
157 | Not in DB | |
Property History
| DATE: | EVENT: | PRICE: | SOURCE: |
|---|---|---|---|
| 24 Apr, 2015 | Sold | $275,000 | MRED MLS |
| 6 Mar, 2015 | Under contract | $275,000 | MRED MLS |
| 4 Mar, 2015 | Listed for sale | $275,000 | MRED MLS |
| 26 Oct, 2020 | Sold | $327,000 | MRED MLS |
| 23 Sep, 2020 | Under contract | $327,000 | MRED MLS |
| — | Last price change | $337,000 | MRED MLS |
| 10 Sep, 2020 | Listed for sale | $337,000 | MRED MLS |
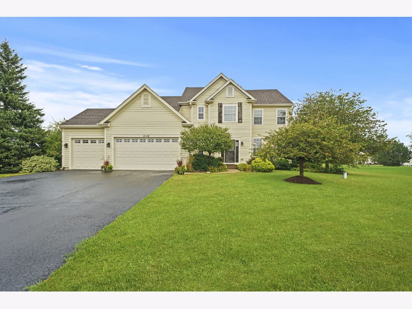
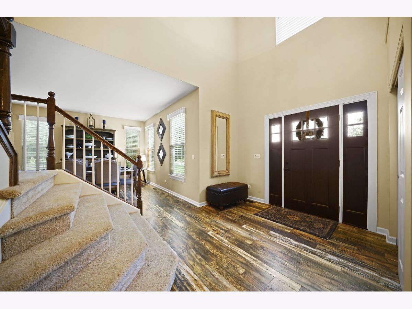
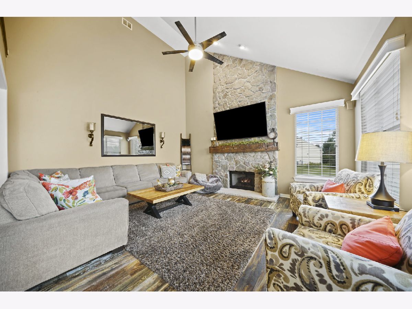
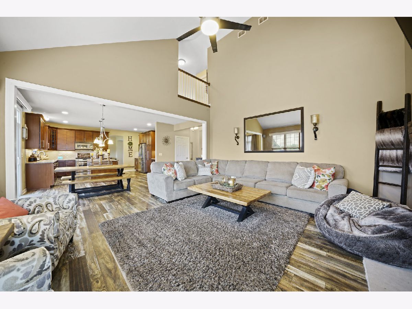
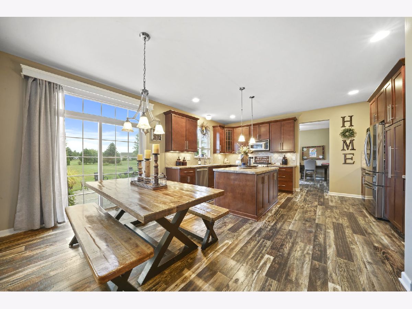
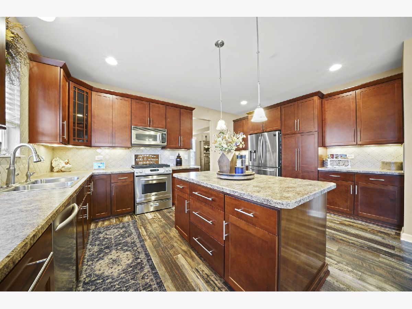
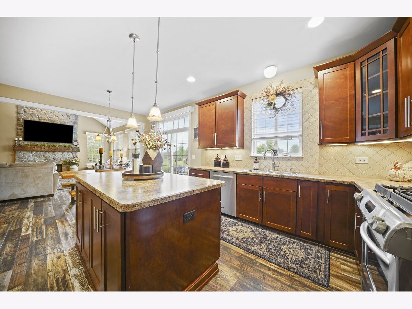
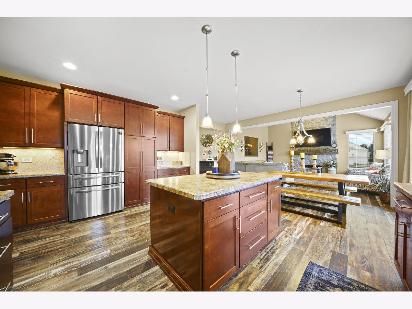
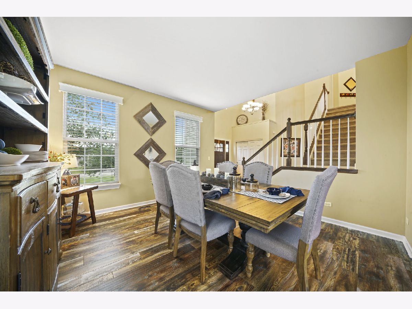
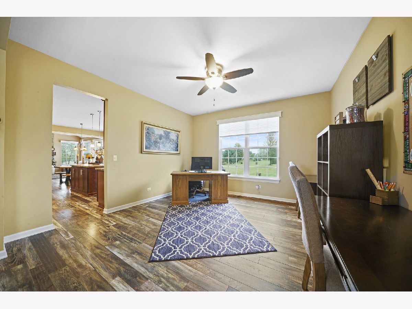
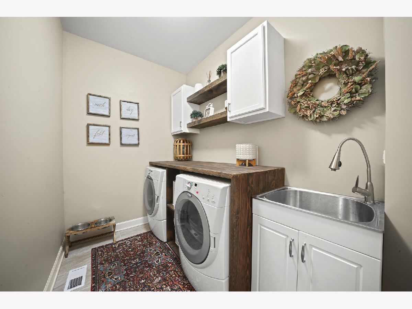
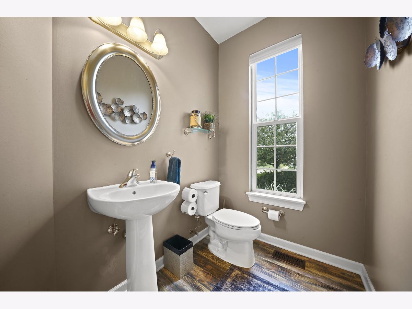
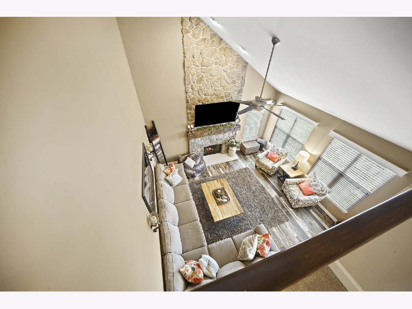
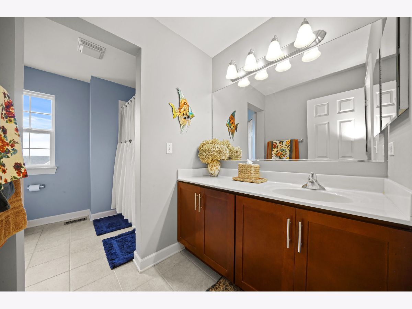
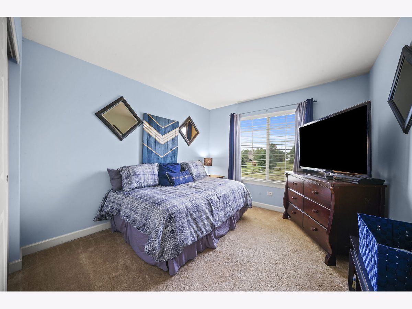
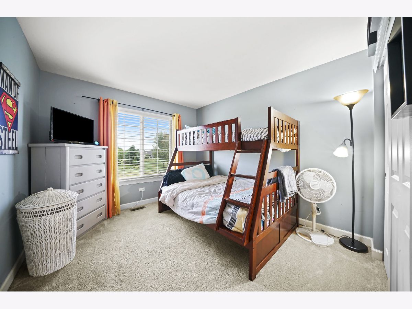
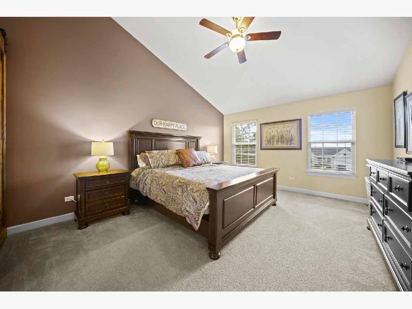
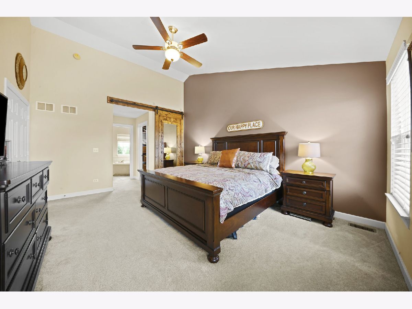
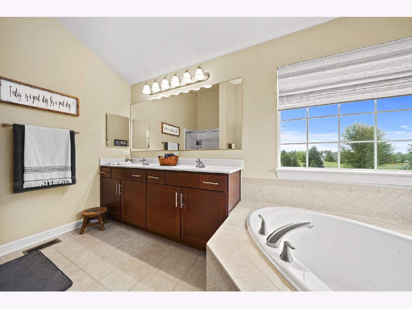
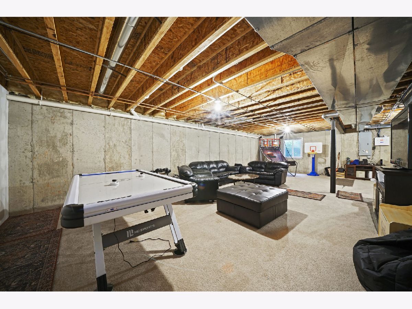
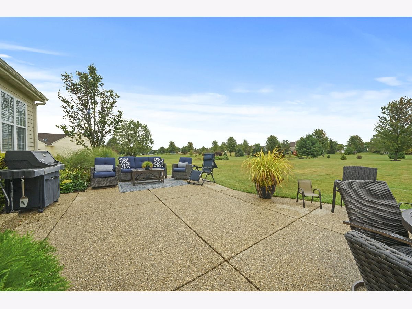
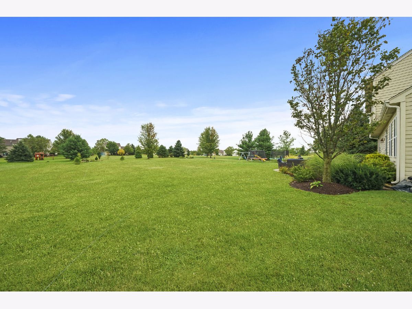
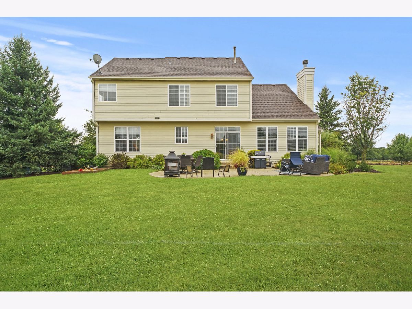
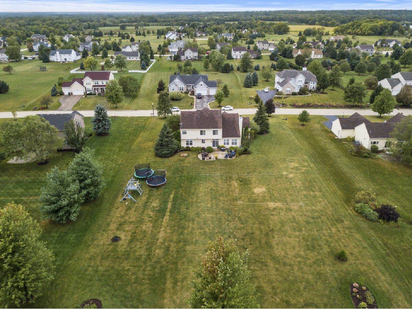
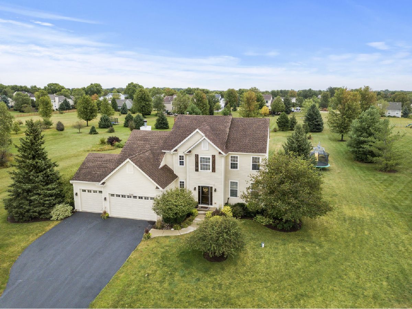
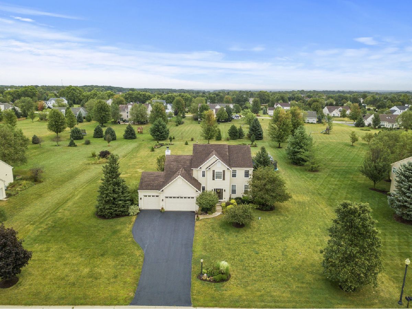
Room Specifics
Total Bedrooms: 3
Bedrooms Above Ground: 3
Bedrooms Below Ground: 0
Dimensions: —
Floor Type: Carpet
Dimensions: —
Floor Type: Carpet
Full Bathrooms: 3
Bathroom Amenities: Separate Shower,Double Sink,Soaking Tub
Bathroom in Basement: 0
Rooms: No additional rooms
Basement Description: Unfinished
Other Specifics
| 3 | |
| Concrete Perimeter | |
| Asphalt | |
| Patio | |
| — | |
| 150X286X151X292 | |
| — | |
| Full | |
| Vaulted/Cathedral Ceilings, Wood Laminate Floors, First Floor Laundry, Walk-In Closet(s) | |
| Range, Microwave, Dishwasher, Refrigerator, Washer, Dryer, Stainless Steel Appliance(s), Water Softener Owned | |
| Not in DB | |
| Park, Street Lights, Street Paved | |
| — | |
| — | |
| Gas Log, Gas Starter |
Tax History
| Year | Property Taxes |
|---|---|
| 2015 | $7,684 |
| 2020 | $8,550 |
Contact Agent
Nearby Sold Comparables
Contact Agent
Listing Provided By
eXp Realty LLC



