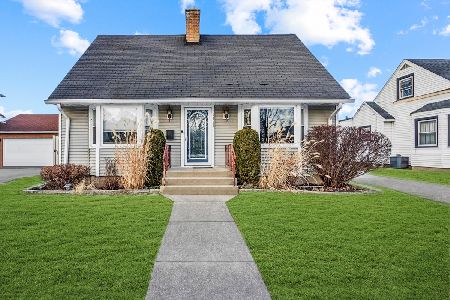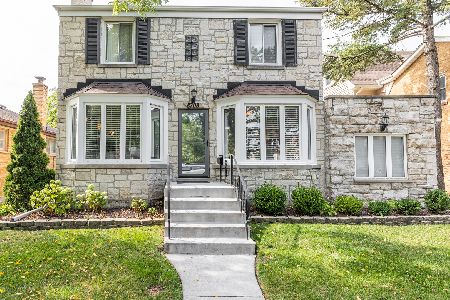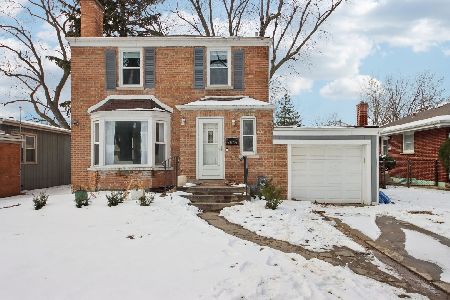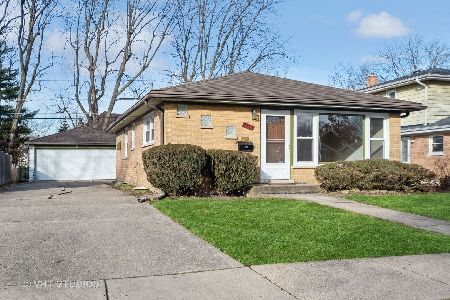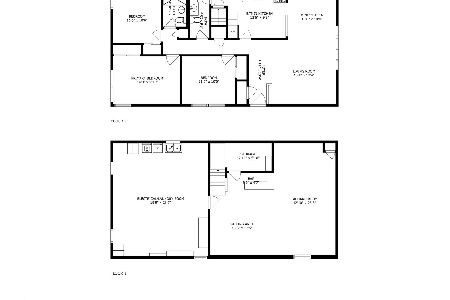9109 Menard Avenue, Morton Grove, Illinois 60053
$860,000
|
Sold
|
|
| Status: | Closed |
| Sqft: | 4,000 |
| Cost/Sqft: | $212 |
| Beds: | 5 |
| Baths: | 5 |
| Year Built: | 2009 |
| Property Taxes: | $15,973 |
| Days On Market: | 3602 |
| Lot Size: | 0,00 |
Description
Newer, custom built, all brick & limestone, 4000 sq ft luxurious home located in very desirable Morton Grove location w/add'l 2000 sq ft in the finished lower-level. Dramatic, two-story foyer welcomes you while the open floor plan guides you. Large Gourmet kitchen w/custom solid Brazilian cherry cabinetry blended w/granite counter tops & custom backsplash, high-end/luxury SS appliances, island w/large breakfast bar plus breakfast area. Two-story family room w/custom designed ceiling, floor to ceiling stone FP, sliding doors to your outdoor oasis w/ext FP & custom paver patio.. Main floor has living rm/office, formal dining rm & 5th bdrm. 2nd flr has incredible master suite w/large walk-in closet w/laundry, ensuite luxury master bath, sitting/tv area, & Juliette balcony. 2nd Master Suite w/walk-in closet, ensuite bathroom and balcony. 2 add'l oversized BR's and full bath w/double sink & whirlpool tub. Lower-level w/theatre rm, full wet bar, family rm w/FP & rec. 2 car attached gar.
Property Specifics
| Single Family | |
| — | |
| Colonial | |
| 2009 | |
| Full | |
| — | |
| No | |
| — |
| Cook | |
| — | |
| 0 / Not Applicable | |
| None | |
| Lake Michigan | |
| Public Sewer | |
| 09200501 | |
| 10174040500000 |
Nearby Schools
| NAME: | DISTRICT: | DISTANCE: | |
|---|---|---|---|
|
Grade School
Park View Elementary School |
70 | — | |
|
Middle School
Park View Elementary School |
70 | Not in DB | |
|
High School
Niles West High School |
219 | Not in DB | |
Property History
| DATE: | EVENT: | PRICE: | SOURCE: |
|---|---|---|---|
| 30 Jun, 2008 | Sold | $470,000 | MRED MLS |
| 15 May, 2008 | Under contract | $549,000 | MRED MLS |
| 27 Feb, 2008 | Listed for sale | $549,000 | MRED MLS |
| 10 Aug, 2016 | Sold | $860,000 | MRED MLS |
| 19 Jun, 2016 | Under contract | $849,000 | MRED MLS |
| 20 Apr, 2016 | Listed for sale | $849,000 | MRED MLS |
Room Specifics
Total Bedrooms: 5
Bedrooms Above Ground: 5
Bedrooms Below Ground: 0
Dimensions: —
Floor Type: Hardwood
Dimensions: —
Floor Type: Hardwood
Dimensions: —
Floor Type: Hardwood
Dimensions: —
Floor Type: —
Full Bathrooms: 5
Bathroom Amenities: Whirlpool,Separate Shower,Double Sink
Bathroom in Basement: 1
Rooms: Bedroom 5,Foyer,Media Room,Office,Utility Room-Lower Level,Breakfast Room
Basement Description: Finished
Other Specifics
| 2 | |
| — | |
| Brick | |
| Balcony, Patio, Brick Paver Patio, Storms/Screens, Outdoor Fireplace | |
| Fenced Yard,Landscaped | |
| 54X125 | |
| Pull Down Stair | |
| Full | |
| Vaulted/Cathedral Ceilings, Bar-Wet, Hardwood Floors, Heated Floors, First Floor Laundry, Second Floor Laundry | |
| Double Oven, Range, Microwave, Dishwasher, Refrigerator, High End Refrigerator, Freezer, Washer, Dryer, Disposal, Indoor Grill, Stainless Steel Appliance(s) | |
| Not in DB | |
| Sidewalks, Street Lights, Street Paved | |
| — | |
| — | |
| Gas Log |
Tax History
| Year | Property Taxes |
|---|---|
| 2008 | $3,169 |
| 2016 | $15,973 |
Contact Agent
Nearby Similar Homes
Nearby Sold Comparables
Contact Agent
Listing Provided By
@properties



