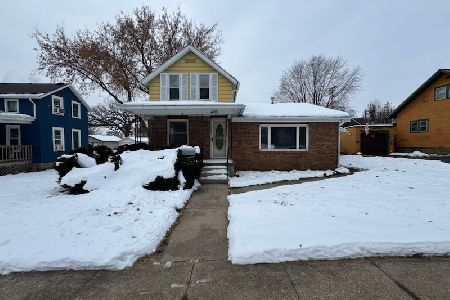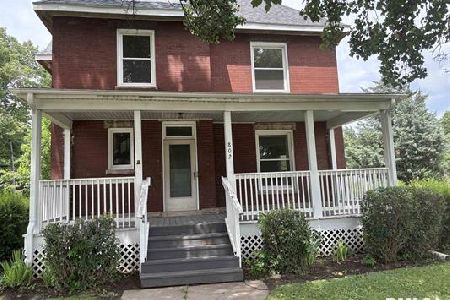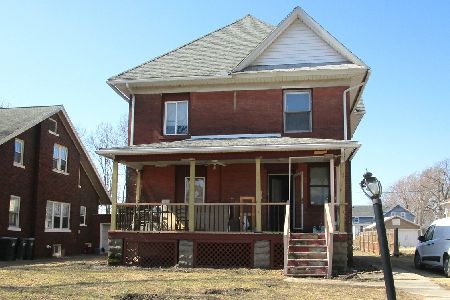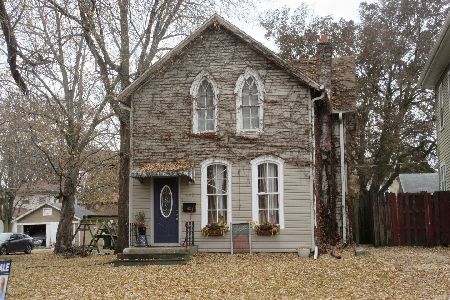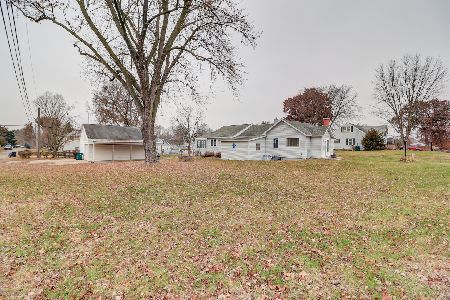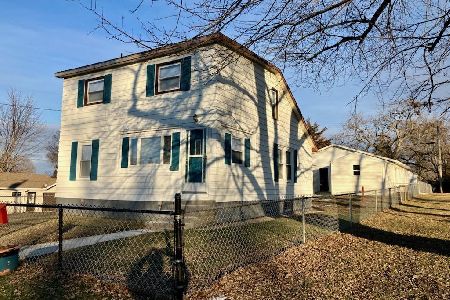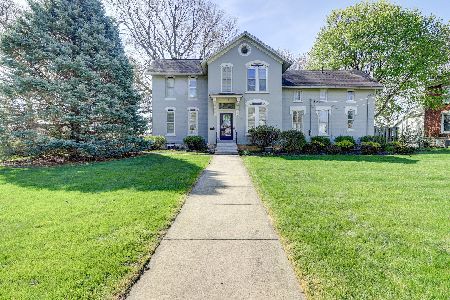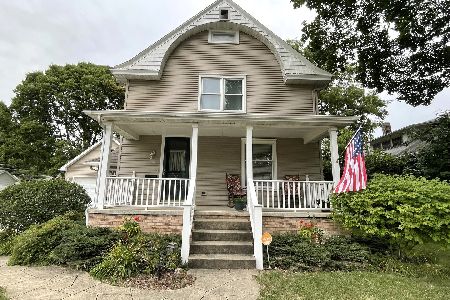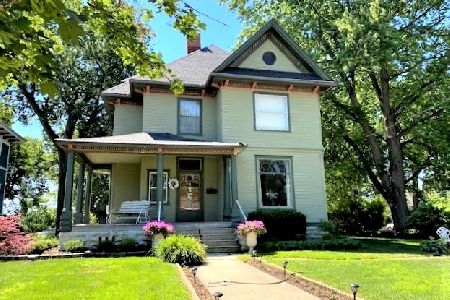911 2nd Street, Sterling, Illinois 61081
$245,000
|
Sold
|
|
| Status: | Closed |
| Sqft: | 2,900 |
| Cost/Sqft: | $83 |
| Beds: | 4 |
| Baths: | 3 |
| Year Built: | 1870 |
| Property Taxes: | $3,138 |
| Days On Market: | 1242 |
| Lot Size: | 0,00 |
Description
Gorgeous 1860 Italianate with 4 bedrooms, 3 baths. The ornately bracketed canopy entry and arched windows are featured on the exterior of this stately all brick home with a Rock River view. Over 2,900 sq.ft. of BEAUTIFUL! Enter the parlor, featuring grand open staircase, elegant hardwood floor and 9' ceilings. Comfy living room with large windows overlooking the backyard and hardwood floor (area rug required). The adjacent main floor family room is carpeted and features crown molding and built in bookshelves. You'll LOVE the family-sized DREAM kitchen and dining room with original maple floors, tons of maple cabinets, Wolf stove, recessed lighting, breakfast bar, new dishwasher and disposal, and large pantry closet. The sunroom with a great view has vaulted ceiling, skylights, gas heater and wall a/c. There is a main floor 3/4 bath. Spacious bedrooms, all carpeted. Master bedroom features new master bath with gorgeous Onyx Shower System. Original light fixture and wardrobe in the 2nd bedroom. Handy 2nd floor laundry, washer and dryer stay. Full partially finished basement with gas fireplace, tons of storage, workshop, stairs to the exterior, and 4th bath (unfinished). Spacious outdoor living area with 22'x15' 2 tiered deck, patio area, firepit and fireplace all overlooking the river. Legal access for off street parking on adjacent ComEd property. New front steps (2020). House painted in (2016). Roof (2010). On Demand water heater (2021). 120'x232' Lot with mature trees. Located close to river walking/bike path to Sinnissippi Park.
Property Specifics
| Single Family | |
| — | |
| — | |
| 1870 | |
| — | |
| — | |
| No | |
| — |
| Whiteside | |
| — | |
| — / Not Applicable | |
| — | |
| — | |
| — | |
| 11489112 | |
| 11223770050000 |
Property History
| DATE: | EVENT: | PRICE: | SOURCE: |
|---|---|---|---|
| 16 Sep, 2022 | Sold | $245,000 | MRED MLS |
| 15 Aug, 2022 | Under contract | $239,900 | MRED MLS |
| 9 Aug, 2022 | Listed for sale | $239,900 | MRED MLS |
| 14 Jun, 2024 | Sold | $250,000 | MRED MLS |
| 9 May, 2024 | Under contract | $273,000 | MRED MLS |
| 11 Apr, 2024 | Listed for sale | $273,000 | MRED MLS |
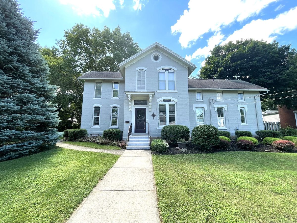
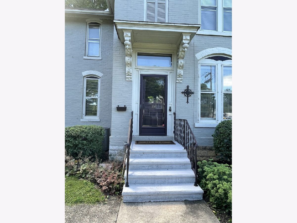
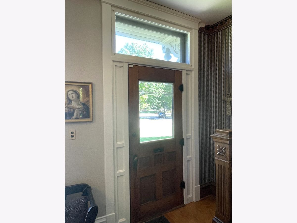
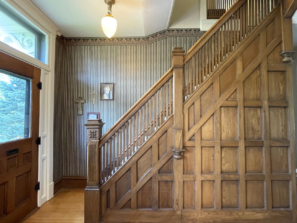
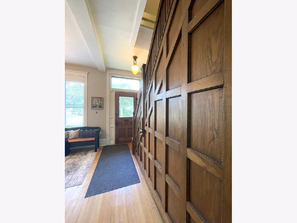
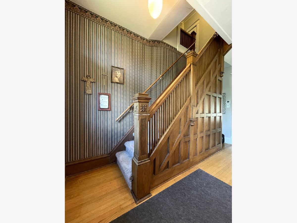
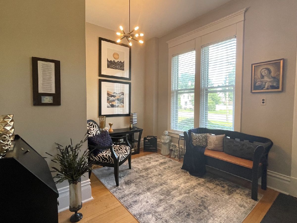
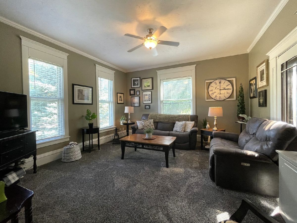
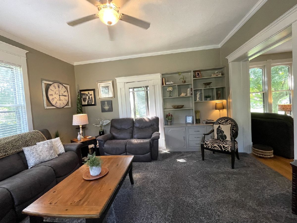
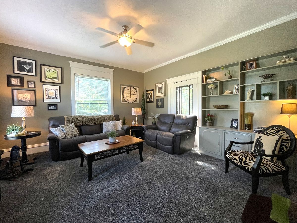
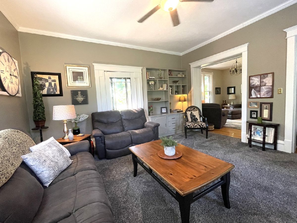
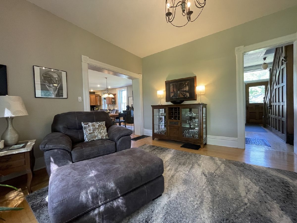
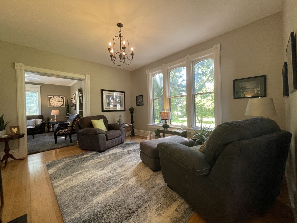
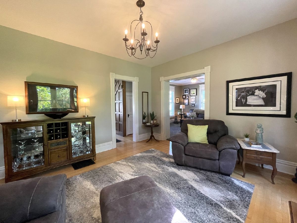
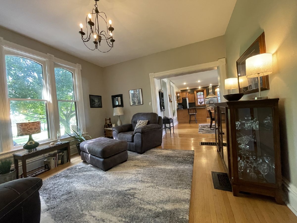
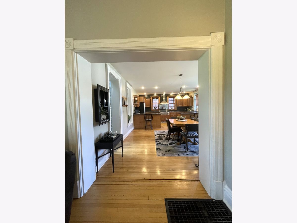
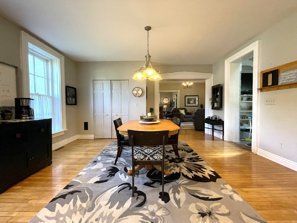
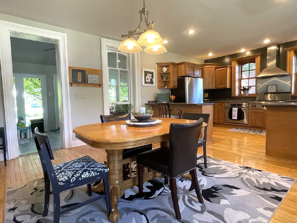
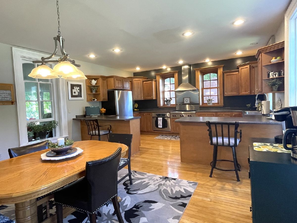
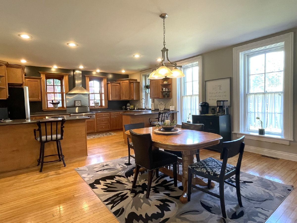
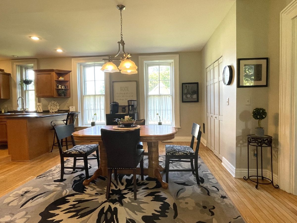
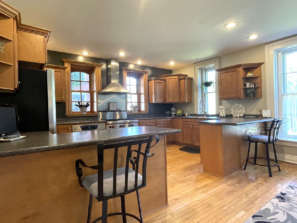
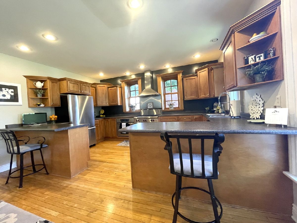
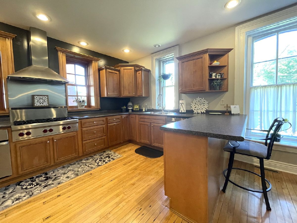
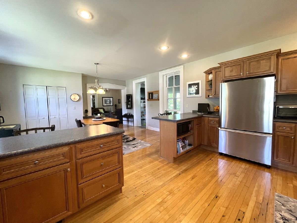
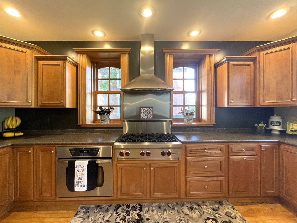
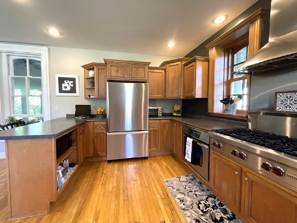
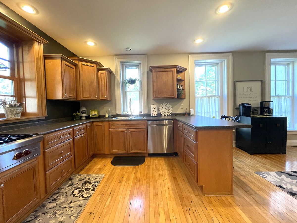
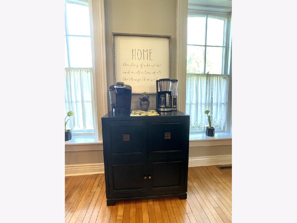
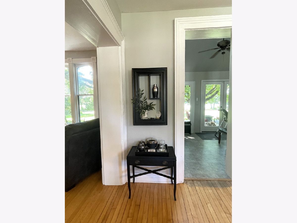
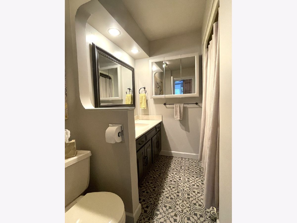
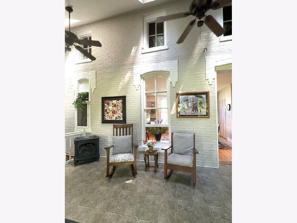
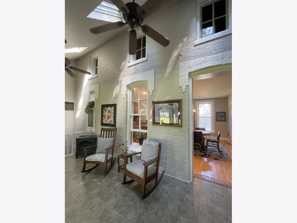
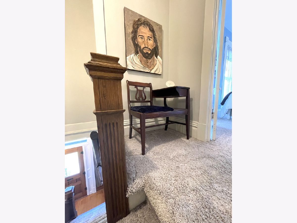
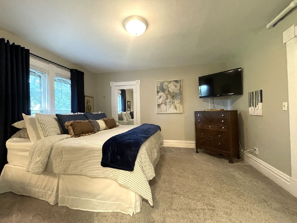
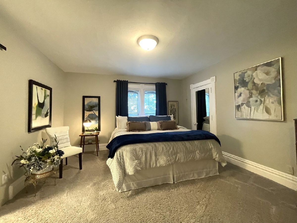
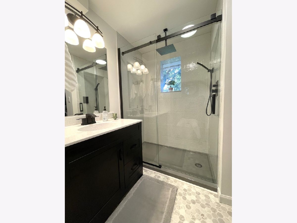
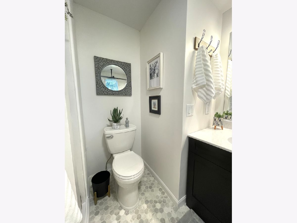
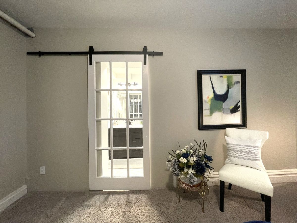
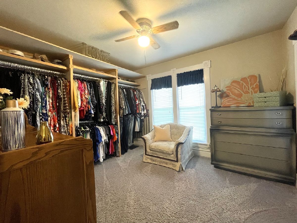
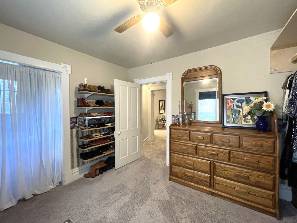
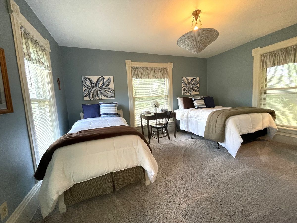
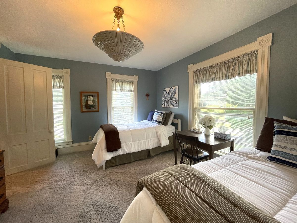
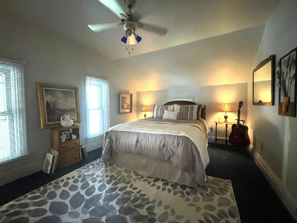
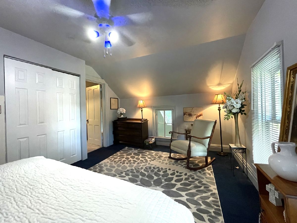
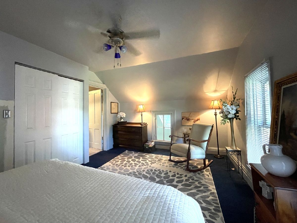
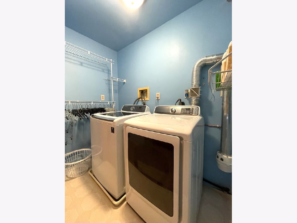
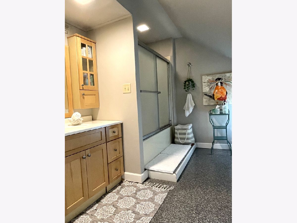
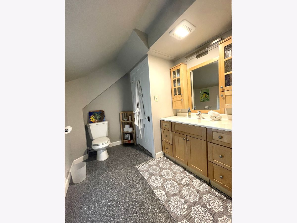
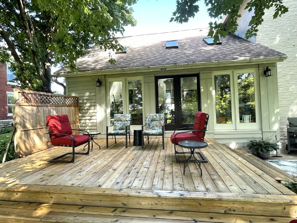
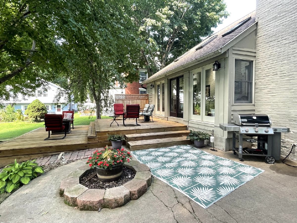
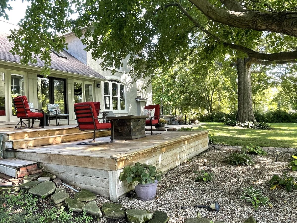
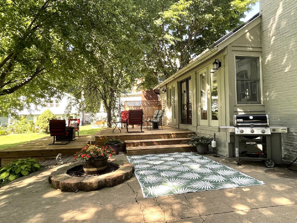
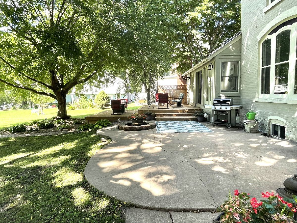
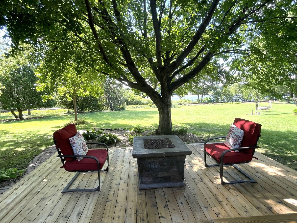
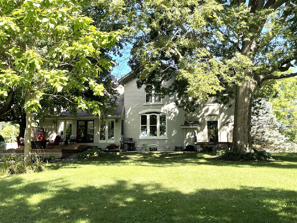
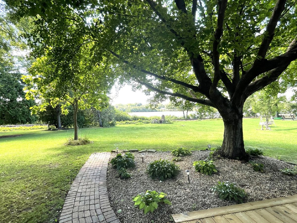
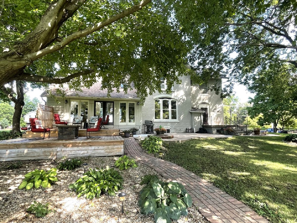
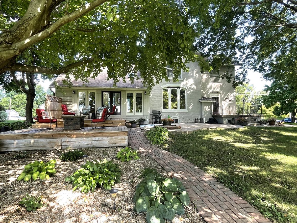
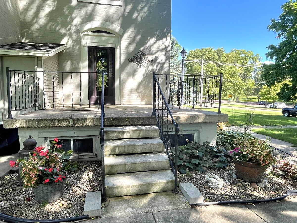
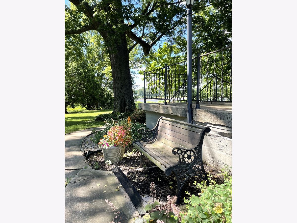
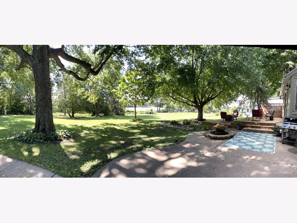
Room Specifics
Total Bedrooms: 4
Bedrooms Above Ground: 4
Bedrooms Below Ground: 0
Dimensions: —
Floor Type: —
Dimensions: —
Floor Type: —
Dimensions: —
Floor Type: —
Full Bathrooms: 3
Bathroom Amenities: —
Bathroom in Basement: 1
Rooms: —
Basement Description: Partially Finished
Other Specifics
| 0 | |
| — | |
| — | |
| — | |
| — | |
| 120X232 | |
| — | |
| — | |
| — | |
| — | |
| Not in DB | |
| — | |
| — | |
| — | |
| — |
Tax History
| Year | Property Taxes |
|---|---|
| 2022 | $3,138 |
Contact Agent
Nearby Similar Homes
Nearby Sold Comparables
Contact Agent
Listing Provided By
Re/Max Sauk Valley

