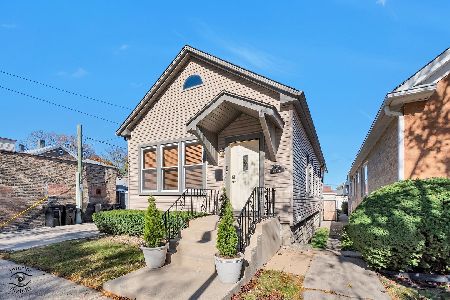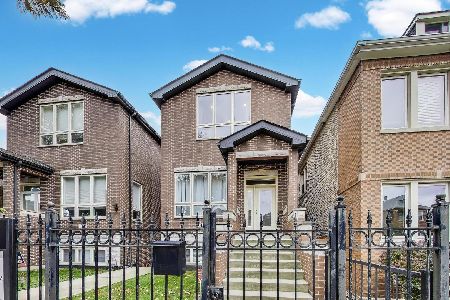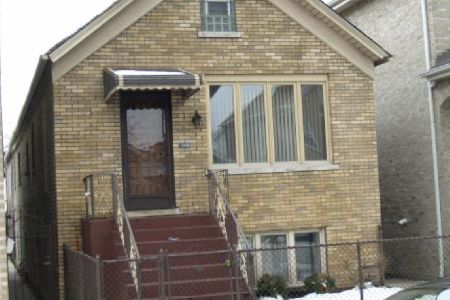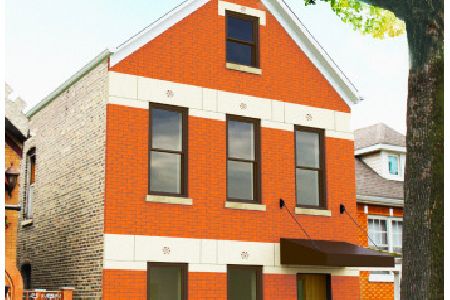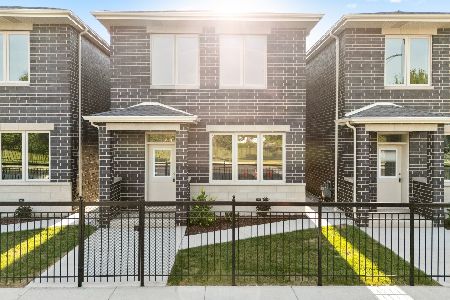911 37th Street, Bridgeport, Chicago, Illinois 60609
$700,000
|
Sold
|
|
| Status: | Closed |
| Sqft: | 3,300 |
| Cost/Sqft: | $214 |
| Beds: | 4 |
| Baths: | 4 |
| Year Built: | 2014 |
| Property Taxes: | $9,563 |
| Days On Market: | 2620 |
| Lot Size: | 0,08 |
Description
Best of Bridgeport! This newer construction SFH is in a highly desirable location directly across from Donovan Park. This customized layout includes an open floor-plan with two living room areas, custom built-out fireplace, elegant bay windows. Kitchen features a magnificent over-sized island with granite countertops, upgraded cabinetry w crown molding, SS Bosch appliances, tile backsplash. Some additional upgrades include-custom blinds throughout, hdwd floors on main and upper level. Large master bedroom and en-suite master bath features a shower and tub. Finished basement with full bath, large guest suite and recreation room. W/D upstairs & in basement makes laundry a breeze. Plenty of storage. Extra long lot allows for huge yard space w fully fenced in yard, TREX deck and 2 car garage. The finishes in this home are extraordinary and a must see! All you have to do is move-in!
Property Specifics
| Single Family | |
| — | |
| — | |
| 2014 | |
| Full,English | |
| — | |
| No | |
| 0.08 |
| Cook | |
| Donovan Park Collections | |
| 0 / Not Applicable | |
| None | |
| Lake Michigan | |
| Public Sewer | |
| 10146017 | |
| 17324120280000 |
Property History
| DATE: | EVENT: | PRICE: | SOURCE: |
|---|---|---|---|
| 17 Dec, 2014 | Sold | $564,622 | MRED MLS |
| 28 Jan, 2014 | Under contract | $535,000 | MRED MLS |
| 11 Dec, 2013 | Listed for sale | $535,000 | MRED MLS |
| 10 Jan, 2019 | Sold | $700,000 | MRED MLS |
| 7 Dec, 2018 | Under contract | $705,000 | MRED MLS |
| 29 Nov, 2018 | Listed for sale | $705,000 | MRED MLS |
Room Specifics
Total Bedrooms: 4
Bedrooms Above Ground: 4
Bedrooms Below Ground: 0
Dimensions: —
Floor Type: Hardwood
Dimensions: —
Floor Type: Hardwood
Dimensions: —
Floor Type: Carpet
Full Bathrooms: 4
Bathroom Amenities: Whirlpool,Separate Shower,Double Sink
Bathroom in Basement: 1
Rooms: Deck,Recreation Room,Walk In Closet
Basement Description: Finished,Exterior Access
Other Specifics
| 2 | |
| Concrete Perimeter | |
| — | |
| Deck, Storms/Screens | |
| — | |
| 25 X 147 | |
| — | |
| Full | |
| Vaulted/Cathedral Ceilings, Hardwood Floors, First Floor Laundry, Second Floor Laundry | |
| Range, Microwave, Dishwasher, Refrigerator, Stainless Steel Appliance(s) | |
| Not in DB | |
| Clubhouse, Sidewalks, Street Lights, Street Paved | |
| — | |
| — | |
| Gas Log, Gas Starter |
Tax History
| Year | Property Taxes |
|---|---|
| 2019 | $9,563 |
Contact Agent
Nearby Similar Homes
Nearby Sold Comparables
Contact Agent
Listing Provided By
Dream Town Realty

