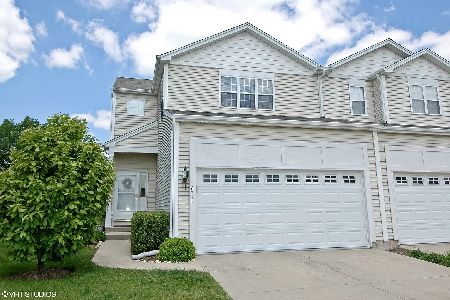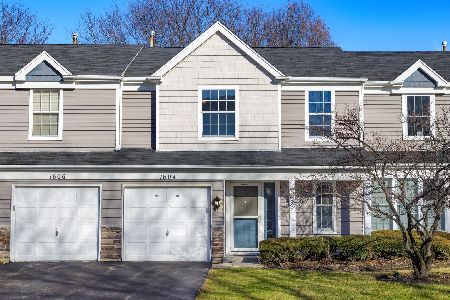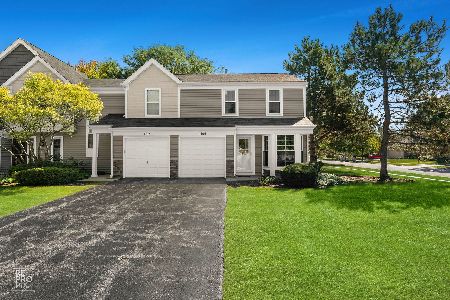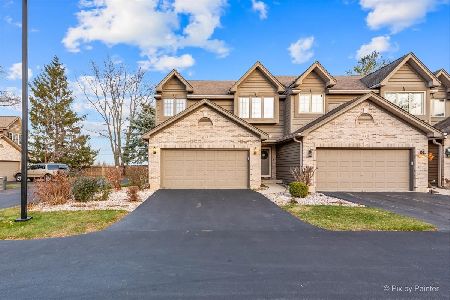911 Ascot Drive, Elgin, Illinois 60123
$221,000
|
Sold
|
|
| Status: | Closed |
| Sqft: | 1,449 |
| Cost/Sqft: | $152 |
| Beds: | 2 |
| Baths: | 2 |
| Year Built: | 1991 |
| Property Taxes: | $4,949 |
| Days On Market: | 1422 |
| Lot Size: | 0,00 |
Description
Beautiful end unit with open floor plan. Home features living room with plenty of natural light from skylights. Finished hardwood floors and gas fireplace to tie it all together. Updated eat in kitchen with Stainless Steel appliances, quartz countertops plus breakfast bar and plenty of cabinet space. Large loft or play area overlooking the living room. Master suite includes walk in closet and full master bathroom. The master bathroom has everything you could ever want! Jetted soaking tub, a large custom shower, and heated tile floors. Make your way to the English basement that has a family room area, a 2nd bedroom or office space, a full bathroom and laundry room plus an extra closet for even more storage. Outdoor deck great for entertaining. Windows 2016, new high efficiency furnace and huge AC in 2017 and water heater in 2018. And so much more, come see it for yourself!
Property Specifics
| Condos/Townhomes | |
| 2 | |
| — | |
| 1991 | |
| — | |
| — | |
| No | |
| — |
| Kane | |
| — | |
| 205 / Monthly | |
| — | |
| — | |
| — | |
| 11369266 | |
| 0627176090 |
Nearby Schools
| NAME: | DISTRICT: | DISTANCE: | |
|---|---|---|---|
|
Grade School
Otter Creek Elementary School |
46 | — | |
|
Middle School
Abbott Middle School |
46 | Not in DB | |
|
High School
South Elgin High School |
46 | Not in DB | |
Property History
| DATE: | EVENT: | PRICE: | SOURCE: |
|---|---|---|---|
| 12 Jul, 2019 | Sold | $187,000 | MRED MLS |
| 25 Jun, 2019 | Under contract | $194,900 | MRED MLS |
| 11 May, 2019 | Listed for sale | $194,900 | MRED MLS |
| 11 Apr, 2022 | Sold | $221,000 | MRED MLS |
| 6 Mar, 2022 | Under contract | $220,000 | MRED MLS |
| 5 Mar, 2022 | Listed for sale | $220,000 | MRED MLS |
| 22 Dec, 2023 | Sold | $255,000 | MRED MLS |
| 4 Dec, 2023 | Under contract | $240,000 | MRED MLS |
| 30 Nov, 2023 | Listed for sale | $240,000 | MRED MLS |
























Room Specifics
Total Bedrooms: 2
Bedrooms Above Ground: 2
Bedrooms Below Ground: 0
Dimensions: —
Floor Type: —
Full Bathrooms: 2
Bathroom Amenities: Whirlpool,Separate Shower
Bathroom in Basement: 1
Rooms: —
Basement Description: Finished
Other Specifics
| 2 | |
| — | |
| Asphalt | |
| — | |
| — | |
| 28X58 | |
| — | |
| — | |
| — | |
| — | |
| Not in DB | |
| — | |
| — | |
| — | |
| — |
Tax History
| Year | Property Taxes |
|---|---|
| 2019 | $4,949 |
| 2023 | $4,818 |
Contact Agent
Nearby Similar Homes
Nearby Sold Comparables
Contact Agent
Listing Provided By
Century 21 1st Class Homes







