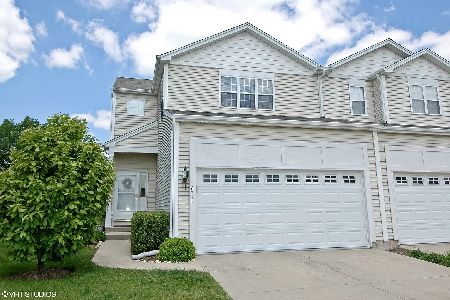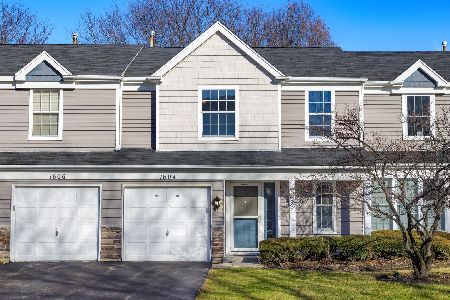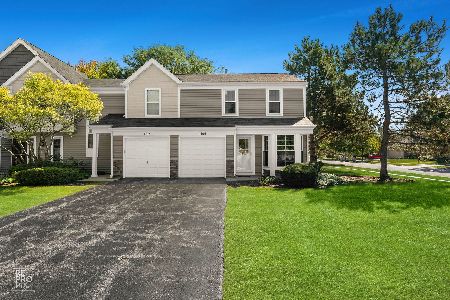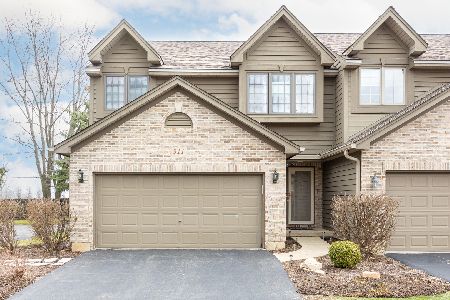915 Ascot Drive, Elgin, Illinois 60123
$156,000
|
Sold
|
|
| Status: | Closed |
| Sqft: | 1,449 |
| Cost/Sqft: | $110 |
| Beds: | 3 |
| Baths: | 2 |
| Year Built: | — |
| Property Taxes: | $4,402 |
| Days On Market: | 3535 |
| Lot Size: | 0,00 |
Description
DON'T LET THIS OPPORTUNITY PASS YOU BY! NOTHING TO DO BUY MOVE IN AND ENJOY. UPDATED KITCHEN, S.S. APPLIANCES, BREAKFAST BAR, NEWER FLOORING. CATHEDRAL CEILING & SKY LIGHT, LIGHT UP LIVING ROOM W/COZY GAS FIREPLACE. SLIDERS TO PRIVATE DECK. FINISHED ENGLISH BASEMENT WITH FAMILY ROOM PERFECT FOR ENTERTAINING WITH 3RD BEDROOM. 2 CAR ATTACHED GARAGE. MINUTES FROM RANDALL RD WITH RESTAURANTS/SHOPPING AND EASY ACCESS BACK TO RT 20.
Property Specifics
| Condos/Townhomes | |
| 2 | |
| — | |
| — | |
| Partial | |
| MODEL A | |
| No | |
| — |
| Kane | |
| Pine Meadows | |
| 205 / Monthly | |
| Insurance,Exterior Maintenance,Lawn Care,Snow Removal | |
| Public | |
| Public Sewer | |
| 09235137 | |
| 0627176092 |
Nearby Schools
| NAME: | DISTRICT: | DISTANCE: | |
|---|---|---|---|
|
Grade School
Fox Meadow Elementary School |
46 | — | |
|
Middle School
Abbott Middle School |
46 | Not in DB | |
|
High School
South Elgin High School |
46 | Not in DB | |
Property History
| DATE: | EVENT: | PRICE: | SOURCE: |
|---|---|---|---|
| 15 Jun, 2012 | Sold | $93,000 | MRED MLS |
| 9 Apr, 2012 | Under contract | $92,900 | MRED MLS |
| 29 Mar, 2012 | Listed for sale | $92,900 | MRED MLS |
| 26 Sep, 2014 | Sold | $148,000 | MRED MLS |
| 22 Aug, 2014 | Under contract | $149,900 | MRED MLS |
| 16 Aug, 2014 | Listed for sale | $149,900 | MRED MLS |
| 19 Jul, 2016 | Sold | $156,000 | MRED MLS |
| 27 May, 2016 | Under contract | $159,900 | MRED MLS |
| 23 May, 2016 | Listed for sale | $159,900 | MRED MLS |
Room Specifics
Total Bedrooms: 3
Bedrooms Above Ground: 3
Bedrooms Below Ground: 0
Dimensions: —
Floor Type: Carpet
Dimensions: —
Floor Type: Carpet
Full Bathrooms: 2
Bathroom Amenities: —
Bathroom in Basement: 1
Rooms: Foyer
Basement Description: Finished
Other Specifics
| 2 | |
| Concrete Perimeter | |
| Asphalt | |
| Balcony, Cable Access | |
| — | |
| 26X57X26X57 | |
| — | |
| — | |
| Vaulted/Cathedral Ceilings, Wood Laminate Floors | |
| Range, Microwave, Dishwasher, Refrigerator, Washer, Dryer, Disposal, Stainless Steel Appliance(s) | |
| Not in DB | |
| — | |
| — | |
| — | |
| Gas Log, Gas Starter |
Tax History
| Year | Property Taxes |
|---|---|
| 2012 | $4,408 |
| 2014 | $3,384 |
| 2016 | $4,402 |
Contact Agent
Nearby Similar Homes
Nearby Sold Comparables
Contact Agent
Listing Provided By
Coldwell Banker Residential Brokerage








