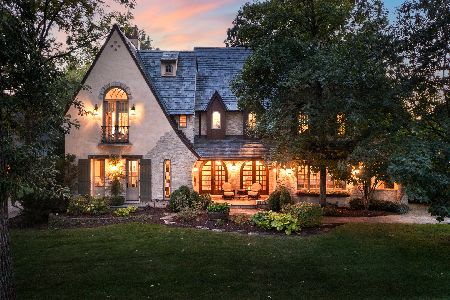911 Benton Avenue, Naperville, Illinois 60540
$780,000
|
Sold
|
|
| Status: | Closed |
| Sqft: | 3,822 |
| Cost/Sqft: | $209 |
| Beds: | 4 |
| Baths: | 4 |
| Year Built: | 2005 |
| Property Taxes: | $22,141 |
| Days On Market: | 4624 |
| Lot Size: | 0,28 |
Description
AWESOME DOWNTOWN NAPERVILLE!! BRICK FRNT W/PAVER DRIVE. UPGRADES INCLUDE ELEVATOR,HRDWD FLRS, WHITE TRIM & DOORS W/CROWN HEADERS, 10 FT & HIGHER CEILINGS, 3 FP AND MORE. GOUR KIT W/CHERRY, GRANITE AND SS APPS PLUS W/I PANTRY. 2 STRY FR W/BRICK FP OVERLOOKING INCREDIBLE WOODED LOT W/PAVER PATIO & FP. 1ST FLR LDRY W/BUILT-INS, MBR W/SIT ROOM, LUX BTH & 2ND FLR LNDRY RM. ALL BEDS W/PRVT BTH ACCESS.NAP 203 SCHOOLS
Property Specifics
| Single Family | |
| — | |
| Traditional | |
| 2005 | |
| Full | |
| CUSTOM | |
| No | |
| 0.28 |
| Du Page | |
| — | |
| 0 / Not Applicable | |
| None | |
| Lake Michigan,Public | |
| Public Sewer, Sewer-Storm | |
| 08349644 | |
| 0713302029 |
Nearby Schools
| NAME: | DISTRICT: | DISTANCE: | |
|---|---|---|---|
|
Grade School
Naper Elementary School |
203 | — | |
|
Middle School
Washington Junior High School |
203 | Not in DB | |
|
High School
Naperville North High School |
203 | Not in DB | |
Property History
| DATE: | EVENT: | PRICE: | SOURCE: |
|---|---|---|---|
| 25 Jul, 2013 | Sold | $780,000 | MRED MLS |
| 21 Jun, 2013 | Under contract | $799,900 | MRED MLS |
| — | Last price change | $815,000 | MRED MLS |
| 22 May, 2013 | Listed for sale | $849,900 | MRED MLS |
Room Specifics
Total Bedrooms: 4
Bedrooms Above Ground: 4
Bedrooms Below Ground: 0
Dimensions: —
Floor Type: Carpet
Dimensions: —
Floor Type: Carpet
Dimensions: —
Floor Type: Carpet
Full Bathrooms: 4
Bathroom Amenities: Whirlpool,Separate Shower,Double Sink
Bathroom in Basement: 0
Rooms: Office,Sitting Room,Utility Room-2nd Floor,Walk In Closet
Basement Description: Unfinished
Other Specifics
| 3.5 | |
| Concrete Perimeter | |
| Brick | |
| Patio, Brick Paver Patio, Storms/Screens, Outdoor Fireplace | |
| Wooded | |
| 71X185X70X159 | |
| — | |
| Full | |
| Vaulted/Cathedral Ceilings, Elevator, Hardwood Floors, First Floor Laundry, Second Floor Laundry | |
| Range, Microwave, Dishwasher, Refrigerator, High End Refrigerator, Washer, Dryer, Stainless Steel Appliance(s) | |
| Not in DB | |
| Tennis Courts, Sidewalks, Street Lights, Street Paved | |
| — | |
| — | |
| Double Sided, Wood Burning, Gas Starter |
Tax History
| Year | Property Taxes |
|---|---|
| 2013 | $22,141 |
Contact Agent
Nearby Similar Homes
Nearby Sold Comparables
Contact Agent
Listing Provided By
Baird & Warner








